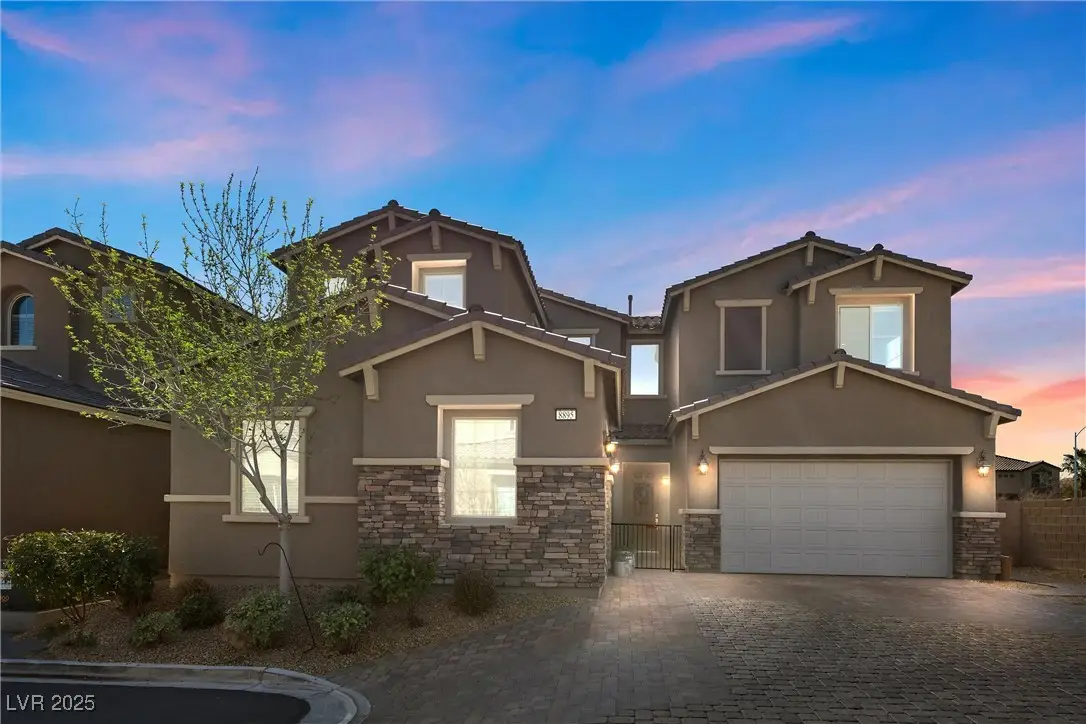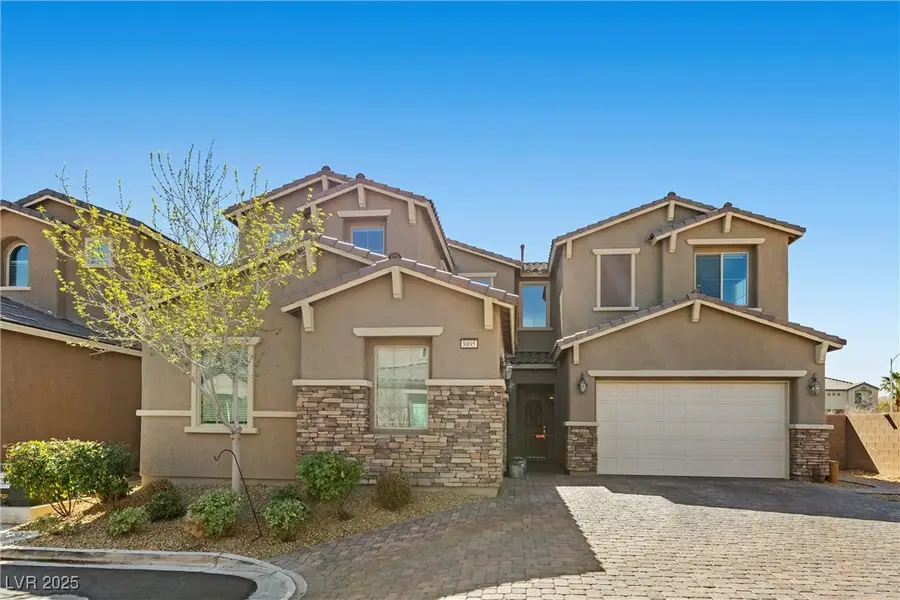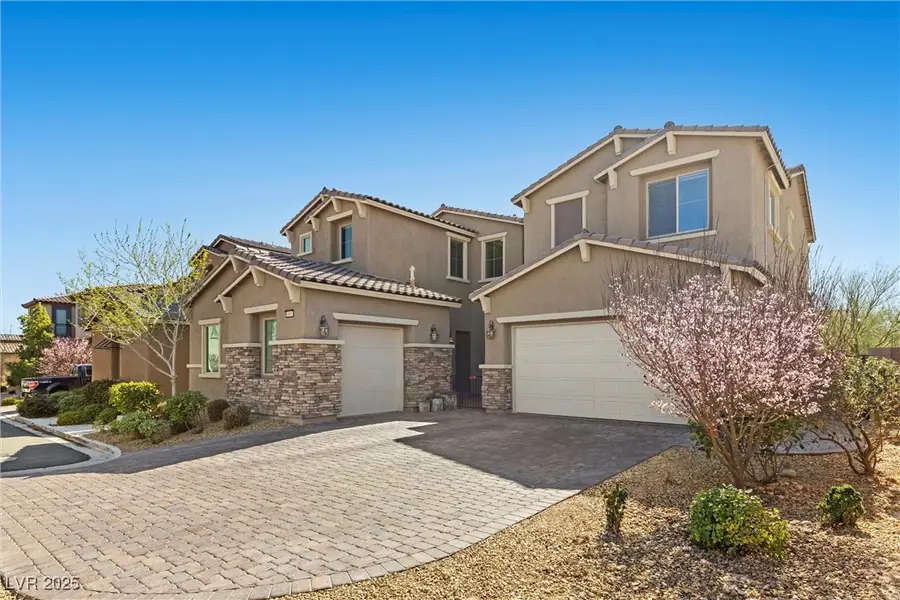8895 Dartmouth Grove Avenue, Las Vegas, NV 89148
Local realty services provided by:Better Homes and Gardens Real Estate Universal



Listed by:eida m. fujii(702) 480-9621
Office:exp realty
MLS#:2658536
Source:GLVAR
Price summary
- Price:$998,888
- Price per sq. ft.:$233.82
- Monthly HOA dues:$80
About this home
OPEN HOUSE 6/22/25 **TWO HOMES IN ONE** HAVE IT ALL-Comfort, Style & Functionality in this 4,271 sqft home. The main house features an open floor plan, 10-ft ceilings, tile throughout, 4 bed/4 baths. The kitchen is a chef’s delight-stainless steel appliances, 60” built-in fridge, double ovens, oversized quartz island, tons of cabinetry & flows into the living room w/a fireplace & multi-slider to the backyard. Upstairs the spacious loft has a multi-slider opening to a balcony overseeing mountain views. The Primary bedroom is a retreat, w/ its own multi-slider to the balcony, a luxurious ensuite & large walk-in closet. *PRIVATE MULTI-GEN Area* It can be accessed through the main house or privately & features a garage, kitchen, living room, bed/bath, closet w/ stackable W/D & backyard access. Perfect for extended family or rental income. Enjoy the backyard w/ its sparkling pool/spa, dog run and low maintenance yard. Prime Las Vegas location just steps from Durango Station & The Bend.
Contact an agent
Home facts
- Year built:2018
- Listing Id #:2658536
- Added:164 day(s) ago
- Updated:July 22, 2025 at 08:47 PM
Rooms and interior
- Bedrooms:5
- Total bathrooms:5
- Full bathrooms:3
- Half bathrooms:1
- Living area:4,272 sq. ft.
Heating and cooling
- Cooling:Central Air, Electric
- Heating:Central, Gas
Structure and exterior
- Roof:Tile
- Year built:2018
- Building area:4,272 sq. ft.
- Lot area:0.17 Acres
Schools
- High school:Durango
- Middle school:Sawyer Grant
- Elementary school:Rogers, Lucille S.,Rogers, Lucille S.
Utilities
- Water:Public
Finances and disclosures
- Price:$998,888
- Price per sq. ft.:$233.82
- Tax amount:$8,361
New listings near 8895 Dartmouth Grove Avenue
- New
 $410,000Active4 beds 3 baths1,533 sq. ft.
$410,000Active4 beds 3 baths1,533 sq. ft.6584 Cotsfield Avenue, Las Vegas, NV 89139
MLS# 2707932Listed by: REDFIN - New
 $369,900Active1 beds 2 baths874 sq. ft.
$369,900Active1 beds 2 baths874 sq. ft.135 Harmon Avenue #920, Las Vegas, NV 89109
MLS# 2709866Listed by: THE BROKERAGE A RE FIRM - New
 $698,990Active4 beds 3 baths2,543 sq. ft.
$698,990Active4 beds 3 baths2,543 sq. ft.10526 Harvest Wind Drive, Las Vegas, NV 89135
MLS# 2710148Listed by: RAINTREE REAL ESTATE - New
 $539,000Active2 beds 2 baths1,804 sq. ft.
$539,000Active2 beds 2 baths1,804 sq. ft.10009 Netherton Drive, Las Vegas, NV 89134
MLS# 2710183Listed by: REALTY ONE GROUP, INC - New
 $620,000Active5 beds 2 baths2,559 sq. ft.
$620,000Active5 beds 2 baths2,559 sq. ft.7341 Royal Melbourne Drive, Las Vegas, NV 89131
MLS# 2710184Listed by: REALTY ONE GROUP, INC - New
 $359,900Active4 beds 2 baths1,160 sq. ft.
$359,900Active4 beds 2 baths1,160 sq. ft.4686 Gabriel Drive, Las Vegas, NV 89121
MLS# 2710209Listed by: REAL BROKER LLC - New
 $160,000Active1 beds 1 baths806 sq. ft.
$160,000Active1 beds 1 baths806 sq. ft.5795 Medallion Drive #202, Las Vegas, NV 89122
MLS# 2710217Listed by: PRESIDIO REAL ESTATE SERVICES - New
 $3,399,999Active5 beds 6 baths4,030 sq. ft.
$3,399,999Active5 beds 6 baths4,030 sq. ft.12006 Port Labelle Drive, Las Vegas, NV 89141
MLS# 2708510Listed by: SIMPLY VEGAS - New
 $2,330,000Active3 beds 3 baths2,826 sq. ft.
$2,330,000Active3 beds 3 baths2,826 sq. ft.508 Vista Sunset Avenue, Las Vegas, NV 89138
MLS# 2708550Listed by: LAS VEGAS SOTHEBY'S INT'L - New
 $445,000Active4 beds 3 baths1,726 sq. ft.
$445,000Active4 beds 3 baths1,726 sq. ft.6400 Deadwood Road, Las Vegas, NV 89108
MLS# 2708552Listed by: REDFIN

