8900 Echo Grande Drive, Las Vegas, NV 89131
Local realty services provided by:Better Homes and Gardens Real Estate Universal
8900 Echo Grande Drive,Las Vegas, NV 89131
$360,000
- 3 Beds
- 2 Baths
- - sq. ft.
- Townhouse
- Sold
Listed by: mitchell c. fulfermitch@mitchfulfer.com
Office: huntington & ellis, a real est
MLS#:2717321
Source:GLVAR
Sorry, we are unable to map this address
Price summary
- Price:$360,000
- Monthly HOA dues:$87
About this home
Freshley updated wonderful townhome in Silverstone Ranch Community is ready for you today!! Spacious open floorplan with 2 bedrooms, separated by a den with double doors, use as an office, playroom or convert to a third bedroom. Kitchen features new quartz counter tops, new stainless-steel appliances, breakfast bar and pantry. Laundry room ready for your appliances located off the kitchen. Spacious 2 car garage opens into kitchen for ease to carry groceries into fridge and pantry. Beautiful tile floor throughout kitchen, living room and bathrooms with new carpet in bedrooms and den. Amazing unobstructed view from backyard of the mountains are sure to please. Don't forget about the clubhouse around the corner with pool, spa, and exercise room! Welcome home.
Contact an agent
Home facts
- Year built:2004
- Listing ID #:2717321
- Added:160 day(s) ago
- Updated:February 18, 2026 at 07:47 PM
Rooms and interior
- Bedrooms:3
- Total bathrooms:2
- Full bathrooms:1
Heating and cooling
- Cooling:Central Air, Electric
- Heating:Central, Gas
Structure and exterior
- Roof:Tile
- Year built:2004
Schools
- High school:Arbor View
- Middle school:Cadwallader Ralph
- Elementary school:O' Roarke, Thomas,O' Roarke, Thomas
Utilities
- Water:Public
Finances and disclosures
- Price:$360,000
- Tax amount:$2,291
New listings near 8900 Echo Grande Drive
- New
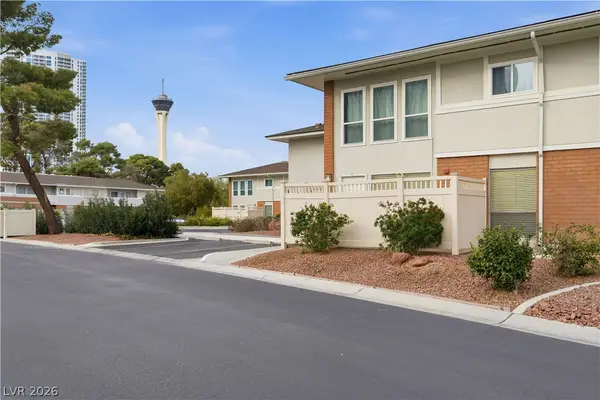 $205,000Active1 beds 1 baths869 sq. ft.
$205,000Active1 beds 1 baths869 sq. ft.2838 Geary Place #4017, Las Vegas, NV 89109
MLS# 2755343Listed by: LINDSEY BUTLER REAL ESTATE - New
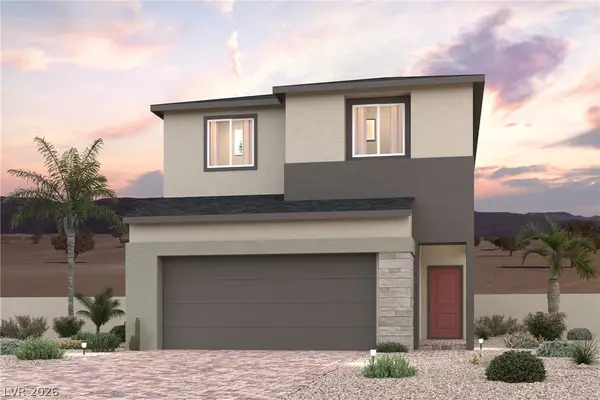 $587,490Active4 beds 3 baths2,114 sq. ft.
$587,490Active4 beds 3 baths2,114 sq. ft.8528 Balfour Meadows Avenue, Las Vegas, NV 89113
MLS# 2756095Listed by: CENTURY COMMUNITIES OF NEVADA - New
 $520,000Active3 beds 3 baths1,859 sq. ft.
$520,000Active3 beds 3 baths1,859 sq. ft.8492 Balfour Meadows Avenue, Las Vegas, NV 89113
MLS# 2756125Listed by: CENTURY COMMUNITIES OF NEVADA - New
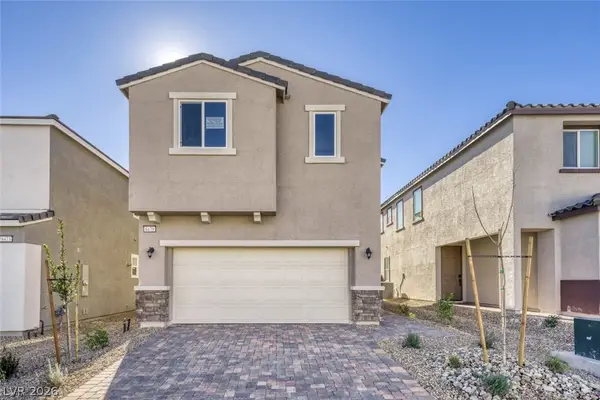 $520,000Active3 beds 3 baths1,859 sq. ft.
$520,000Active3 beds 3 baths1,859 sq. ft.8479 Balfour Meadows Avenue, Las Vegas, NV 89113
MLS# 2756136Listed by: CENTURY COMMUNITIES OF NEVADA - New
 $549,670Active3 beds 3 baths1,792 sq. ft.
$549,670Active3 beds 3 baths1,792 sq. ft.8689 Grabil Spruce Street, Las Vegas, NV 89166
MLS# 2756179Listed by: CENTURY COMMUNITIES OF NEVADA - New
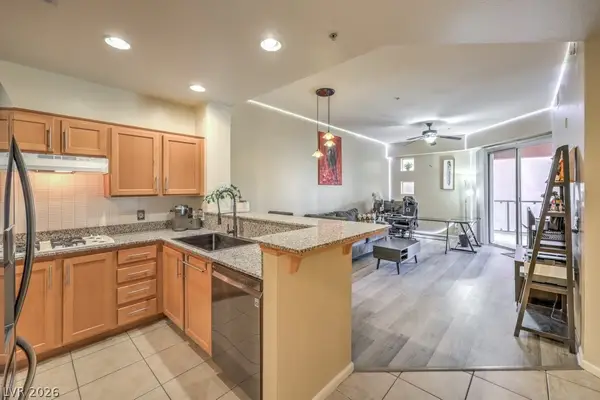 $230,000Active1 beds 1 baths786 sq. ft.
$230,000Active1 beds 1 baths786 sq. ft.43 E Agate Avenue #301, Las Vegas, NV 89123
MLS# 2757102Listed by: SIGNATURE REAL ESTATE GROUP - New
 $759,999Active3 beds 3 baths2,248 sq. ft.
$759,999Active3 beds 3 baths2,248 sq. ft.1963 Catalpa Trail, Las Vegas, NV 89108
MLS# 2757129Listed by: REAL BROKER LLC - New
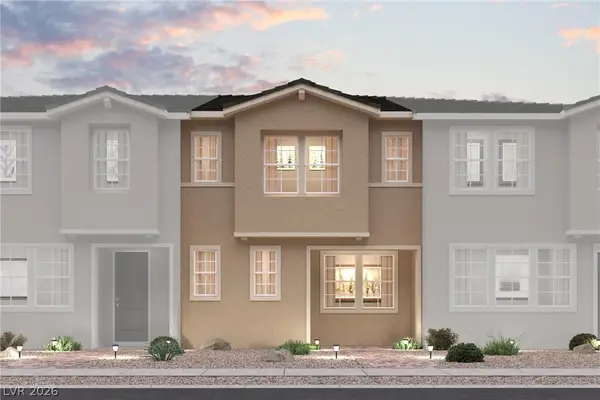 $393,440Active2 beds 3 baths1,531 sq. ft.
$393,440Active2 beds 3 baths1,531 sq. ft.8885 Grabill Spruce Street, Las Vegas, NV 89166
MLS# 2757227Listed by: CENTURY COMMUNITIES OF NEVADA - New
 $405,390Active2 beds 3 baths1,643 sq. ft.
$405,390Active2 beds 3 baths1,643 sq. ft.8893 Grabill Spruce Street, Las Vegas, NV 89166
MLS# 2757229Listed by: CENTURY COMMUNITIES OF NEVADA - New
 $335,000Active3 beds 2 baths1,646 sq. ft.
$335,000Active3 beds 2 baths1,646 sq. ft.3478 Braewood Drive, Las Vegas, NV 89121
MLS# 2757331Listed by: PLATINUM REAL ESTATE PROF

