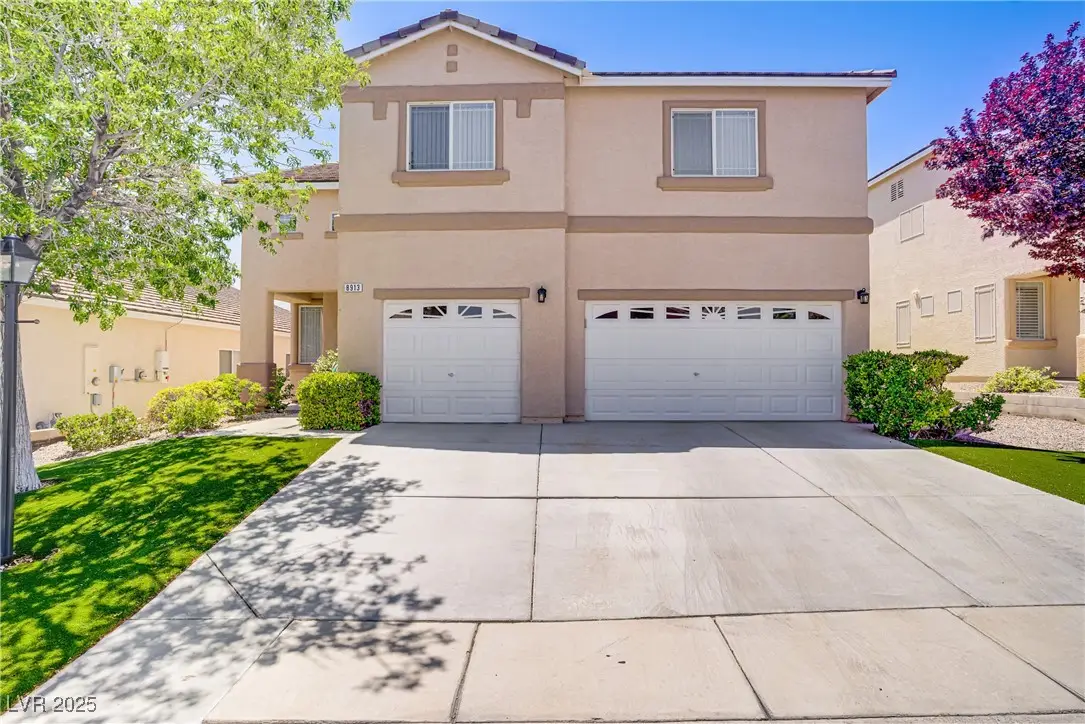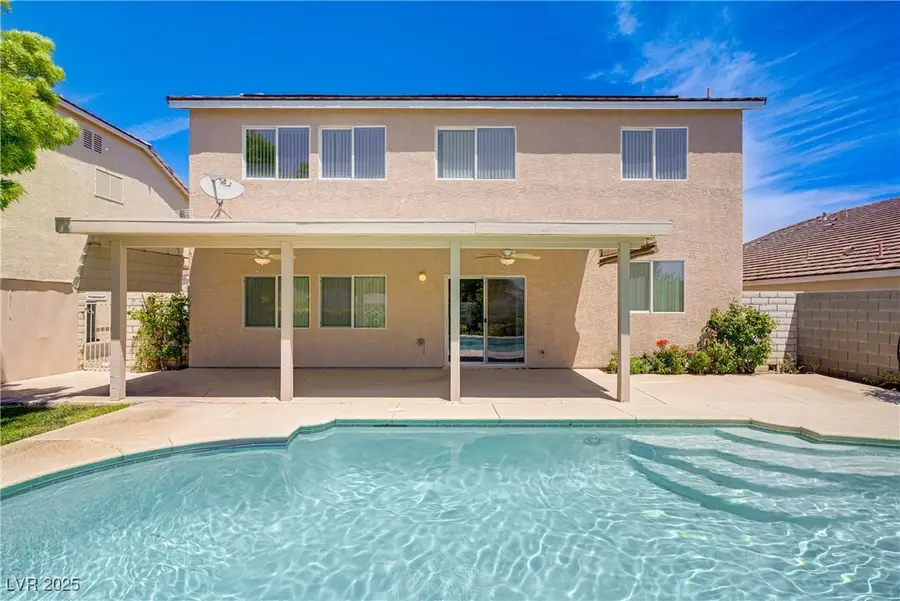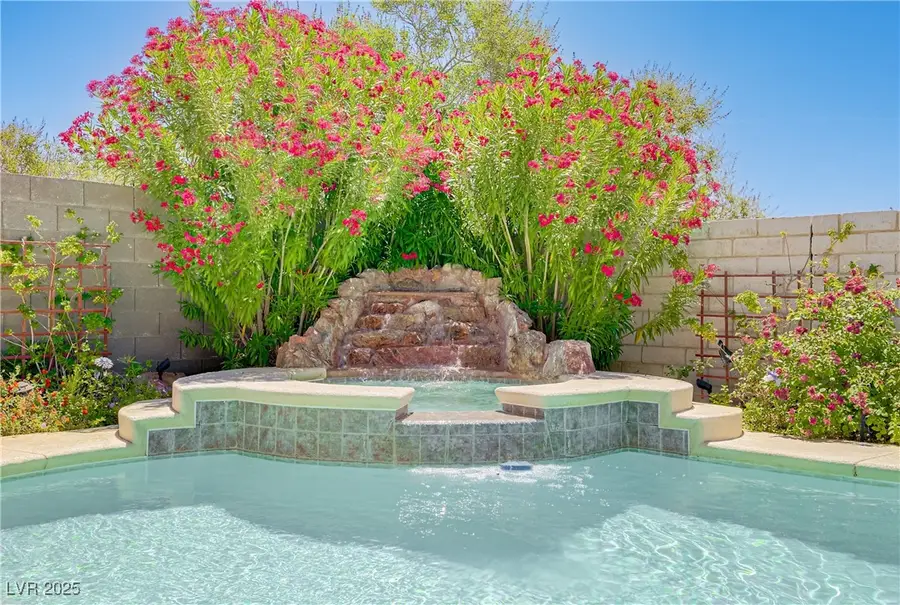8913 Loggers Mill Avenue, Las Vegas, NV 89143
Local realty services provided by:Better Homes and Gardens Real Estate Universal



8913 Loggers Mill Avenue,Las Vegas, NV 89143
$629,000
- 4 Beds
- 3 Baths
- 2,756 sq. ft.
- Single family
- Active
Listed by:lita b. kaufman702-930-8408
Office:redfin
MLS#:2683881
Source:GLVAR
Price summary
- Price:$629,000
- Price per sq. ft.:$228.23
- Monthly HOA dues:$60
About this home
Serenity greets you with the scent of flowers & nature as you approach the door of this VERY spacious home! 4 HUGE bedrooms with ample closets & storage space plus room to add 1–2 more BR. Although listed as 3BR/ 2 CA GA, it offers a large 3-car garage, 2.5 baths & thoughtful upgrades: reverse osmosis, water softener, new upstairs A/C compressor (2024), & water heater (2023). Downstairs A/C is original; so is the roof — but this gem has been lovingly & immaculately maintained. Nature lovers rejoice with peach and plum trees, vibrant roses, & blooming bougainvillea. Inside, most rooms have ceiling fans for comfort, & a brand new dishwasher complements the gas stove in the open kitchen. Out back, your private paradise awaits: a sparkling solar (paid off) heated pool & spa with no backyard neighbors! This is more than a house — it’s your forever home waiting to happen. Low HOA, multiple parks & trails nearby. Come experience the open space, charm, & opportunity before someone else does!
Contact an agent
Home facts
- Year built:2002
- Listing Id #:2683881
- Added:86 day(s) ago
- Updated:July 09, 2025 at 03:41 PM
Rooms and interior
- Bedrooms:4
- Total bathrooms:3
- Full bathrooms:2
- Half bathrooms:1
- Living area:2,756 sq. ft.
Heating and cooling
- Cooling:Central Air, Electric
- Heating:Central, Gas, Multiple Heating Units
Structure and exterior
- Roof:Tile
- Year built:2002
- Building area:2,756 sq. ft.
- Lot area:0.14 Acres
Schools
- High school:Arbor View
- Middle school:Cadwallader Ralph
- Elementary school:Bilbray, James H.,Bilbray, James H.
Utilities
- Water:Public
Finances and disclosures
- Price:$629,000
- Price per sq. ft.:$228.23
- Tax amount:$2,410
New listings near 8913 Loggers Mill Avenue
- New
 $410,000Active4 beds 3 baths1,533 sq. ft.
$410,000Active4 beds 3 baths1,533 sq. ft.6584 Cotsfield Avenue, Las Vegas, NV 89139
MLS# 2707932Listed by: REDFIN - New
 $369,900Active1 beds 2 baths874 sq. ft.
$369,900Active1 beds 2 baths874 sq. ft.135 Harmon Avenue #920, Las Vegas, NV 89109
MLS# 2709866Listed by: THE BROKERAGE A RE FIRM - New
 $698,990Active4 beds 3 baths2,543 sq. ft.
$698,990Active4 beds 3 baths2,543 sq. ft.10526 Harvest Wind Drive, Las Vegas, NV 89135
MLS# 2710148Listed by: RAINTREE REAL ESTATE - New
 $539,000Active2 beds 2 baths1,804 sq. ft.
$539,000Active2 beds 2 baths1,804 sq. ft.10009 Netherton Drive, Las Vegas, NV 89134
MLS# 2710183Listed by: REALTY ONE GROUP, INC - New
 $620,000Active5 beds 2 baths2,559 sq. ft.
$620,000Active5 beds 2 baths2,559 sq. ft.7341 Royal Melbourne Drive, Las Vegas, NV 89131
MLS# 2710184Listed by: REALTY ONE GROUP, INC - New
 $359,900Active4 beds 2 baths1,160 sq. ft.
$359,900Active4 beds 2 baths1,160 sq. ft.4686 Gabriel Drive, Las Vegas, NV 89121
MLS# 2710209Listed by: REAL BROKER LLC - New
 $160,000Active1 beds 1 baths806 sq. ft.
$160,000Active1 beds 1 baths806 sq. ft.5795 Medallion Drive #202, Las Vegas, NV 89122
MLS# 2710217Listed by: PRESIDIO REAL ESTATE SERVICES - New
 $3,399,999Active5 beds 6 baths4,030 sq. ft.
$3,399,999Active5 beds 6 baths4,030 sq. ft.12006 Port Labelle Drive, Las Vegas, NV 89141
MLS# 2708510Listed by: SIMPLY VEGAS - New
 $2,330,000Active3 beds 3 baths2,826 sq. ft.
$2,330,000Active3 beds 3 baths2,826 sq. ft.508 Vista Sunset Avenue, Las Vegas, NV 89138
MLS# 2708550Listed by: LAS VEGAS SOTHEBY'S INT'L - New
 $445,000Active4 beds 3 baths1,726 sq. ft.
$445,000Active4 beds 3 baths1,726 sq. ft.6400 Deadwood Road, Las Vegas, NV 89108
MLS# 2708552Listed by: REDFIN

