8916 El Diablo Street, Las Vegas, NV 89131
Local realty services provided by:Better Homes and Gardens Real Estate Universal
Listed by: steve p. hawks(702) 617-4637
Office: platinum real estate prof
MLS#:2733852
Source:GLVAR
Price summary
- Price:$419,000
- Price per sq. ft.:$221.22
- Monthly HOA dues:$87
About this home
WHOA NELLY SUPER RARE FIND ONE STORY! THOUSANDS IN RECENT UPGRADES BETTER THAN NEW! ASK ABOUT BEAT THE BUILDER FINANCING! Welcome to your dream home! This beautiful one-story residence features an expansive open floor plan that seamlessly blends modern elegance with comfortable living. The heart of the home is the chef’s kitchen, complete with a stylish breakfast bar perfect for casual dining or entertaining. The open design flows effortlessly into the spacious living and dining areas, creating an ideal space for family gatherings and social events. The master bedroom can be your own mini penthouse with spa like master bath. Large secondary rooms. Step outside to enjoy the covered patio, a delightful spot for relaxing or alfresco dining while overlooking the private rear yard. The yard provides a serene and secluded retreat, offering both tranquility and ample space. DONT FORGET THE RESORT LIKE AMENTIIES LIKE INCLUDING TENNIS COURTS! BEST IN CLASS! A CALIFORNIA EXODUS FAVORITE
Contact an agent
Home facts
- Year built:2004
- Listing ID #:2733852
- Added:434 day(s) ago
- Updated:November 20, 2025 at 05:51 PM
Rooms and interior
- Bedrooms:3
- Total bathrooms:2
- Full bathrooms:2
- Living area:1,894 sq. ft.
Heating and cooling
- Cooling:Central Air, Electric
- Heating:Central, Electric
Structure and exterior
- Roof:Tile
- Year built:2004
- Building area:1,894 sq. ft.
- Lot area:0.12 Acres
Schools
- High school:Arbor View
- Middle school:Cadwallader Ralph
- Elementary school:O' Roarke, Thomas,O' Roarke, Thomas
Utilities
- Water:Public
Finances and disclosures
- Price:$419,000
- Price per sq. ft.:$221.22
- Tax amount:$2,704
New listings near 8916 El Diablo Street
- New
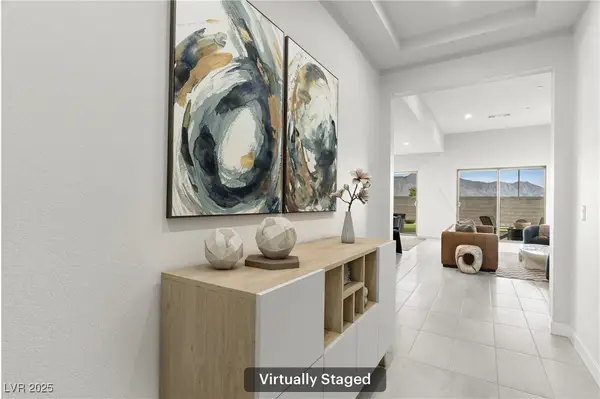 $585,000Active3 beds 3 baths2,020 sq. ft.
$585,000Active3 beds 3 baths2,020 sq. ft.10182 Super Jovian Street, Las Vegas, NV 89143
MLS# 2734684Listed by: REDFIN - Open Sat, 12 to 2pmNew
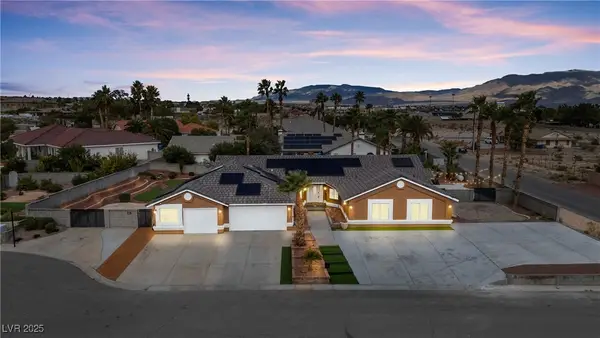 $940,000Active4 beds 4 baths3,238 sq. ft.
$940,000Active4 beds 4 baths3,238 sq. ft.5945 N Juliano Road, Las Vegas, NV 89149
MLS# 2734048Listed by: REDFIN - New
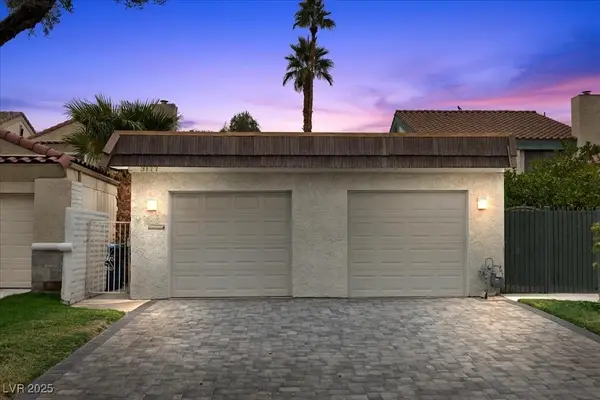 $556,600Active2 beds 2 baths1,754 sq. ft.
$556,600Active2 beds 2 baths1,754 sq. ft.3177 Bel Air Drive, Las Vegas, NV 89109
MLS# 2734454Listed by: SIGNATURE REAL ESTATE GROUP - New
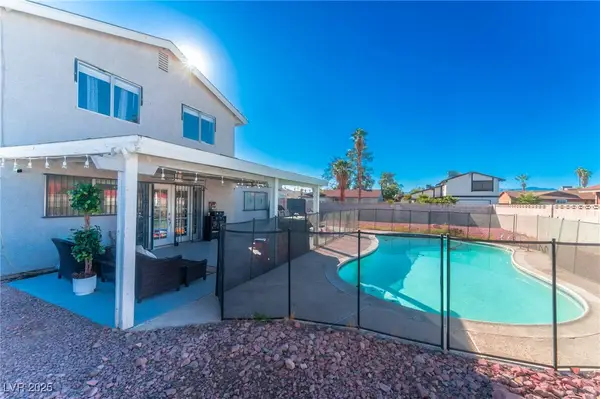 $429,990Active4 beds 3 baths1,606 sq. ft.
$429,990Active4 beds 3 baths1,606 sq. ft.3986 Garono Way, Las Vegas, NV 89104
MLS# 2730016Listed by: BHHS NEVADA PROPERTIES - New
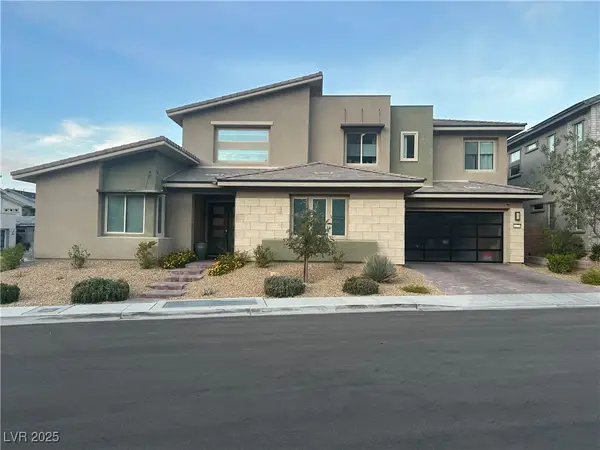 $2,300,000Active4 beds 5 baths5,016 sq. ft.
$2,300,000Active4 beds 5 baths5,016 sq. ft.11270 Torch Cactus Drive, Las Vegas, NV 89138
MLS# 2734758Listed by: BHHS NEVADA PROPERTIES - New
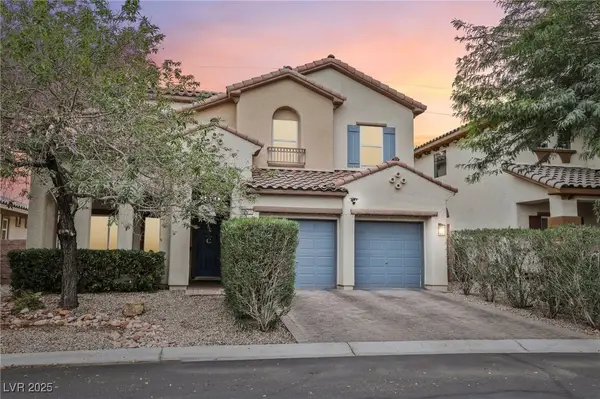 $619,900Active4 beds 3 baths2,053 sq. ft.
$619,900Active4 beds 3 baths2,053 sq. ft.8053 Glimmerglass Avenue, Las Vegas, NV 89178
MLS# 2735282Listed by: PLATINUM REAL ESTATE PROF - New
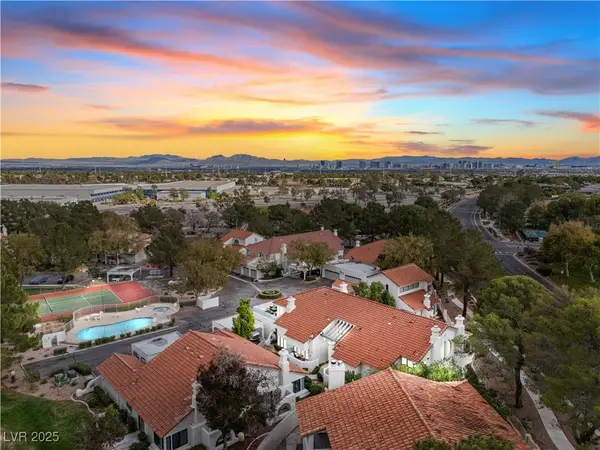 $325,900Active3 beds 3 baths1,566 sq. ft.
$325,900Active3 beds 3 baths1,566 sq. ft.2720 Baycliff Court #2, Las Vegas, NV 89117
MLS# 2735624Listed by: REAL BROKER LLC - New
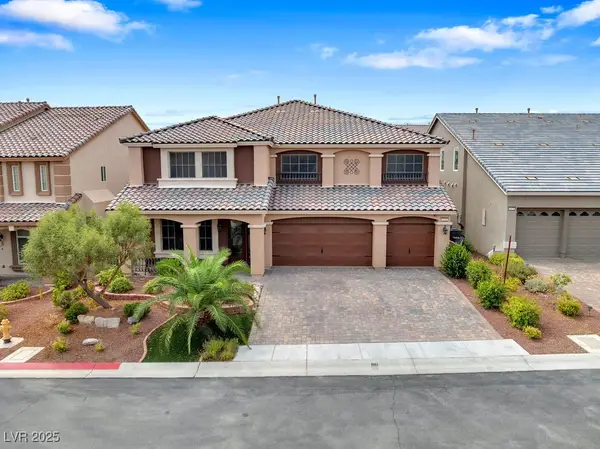 $825,000Active5 beds 4 baths4,355 sq. ft.
$825,000Active5 beds 4 baths4,355 sq. ft.6465 Grande River Court, Las Vegas, NV 89139
MLS# 2735760Listed by: HUNTINGTON & ELLIS, A REAL EST - New
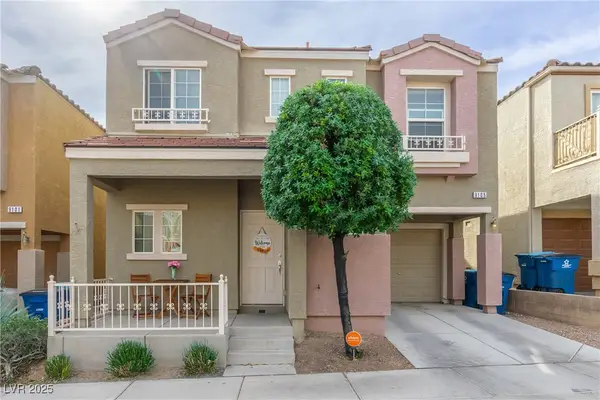 $337,999Active3 beds 3 baths1,298 sq. ft.
$337,999Active3 beds 3 baths1,298 sq. ft.9105 Silk Threads Avenue, Las Vegas, NV 89149
MLS# 2735915Listed by: SIMPLY VEGAS - New
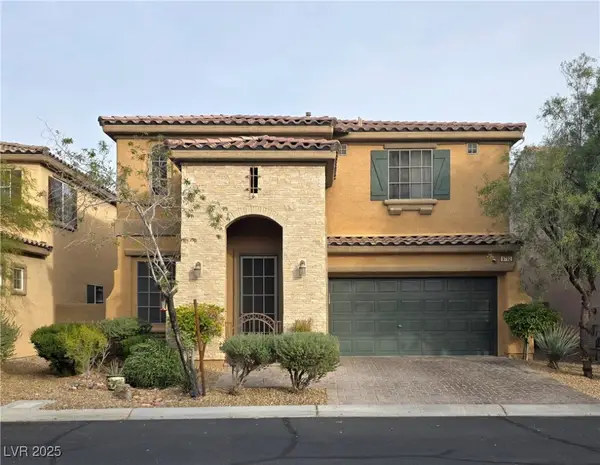 $500,000Active3 beds 3 baths2,010 sq. ft.
$500,000Active3 beds 3 baths2,010 sq. ft.9792 Twin Mill Street, Las Vegas, NV 89178
MLS# 2736153Listed by: BLUE DIAMOND REALTY LLC
