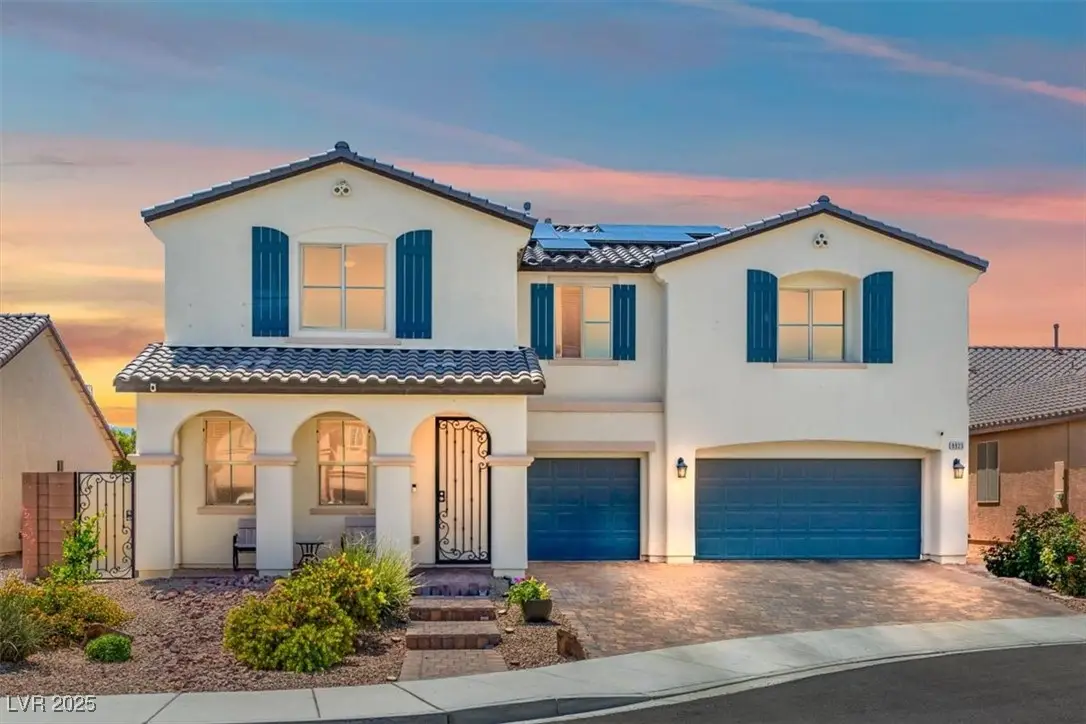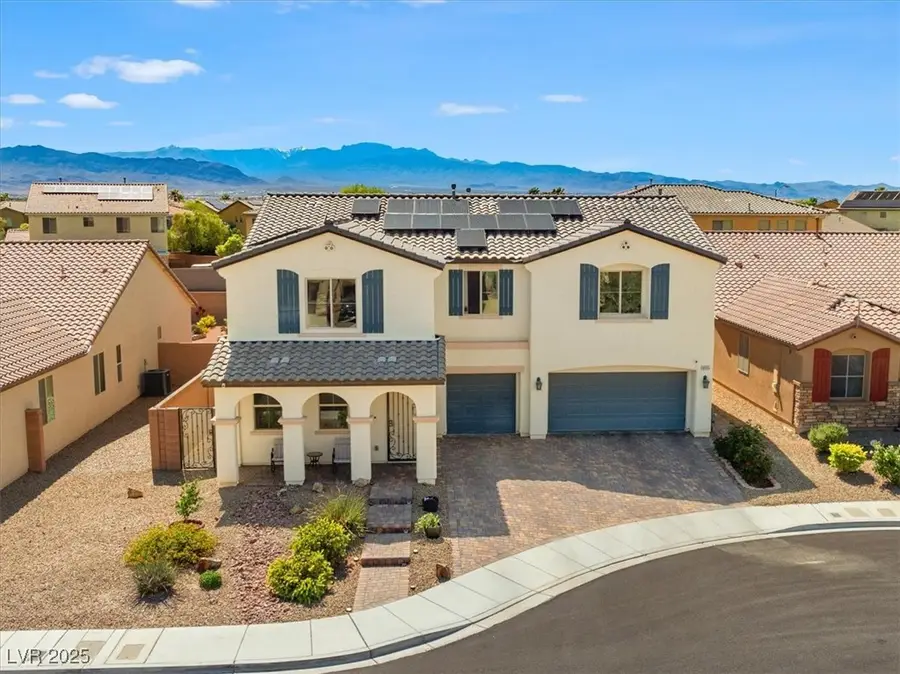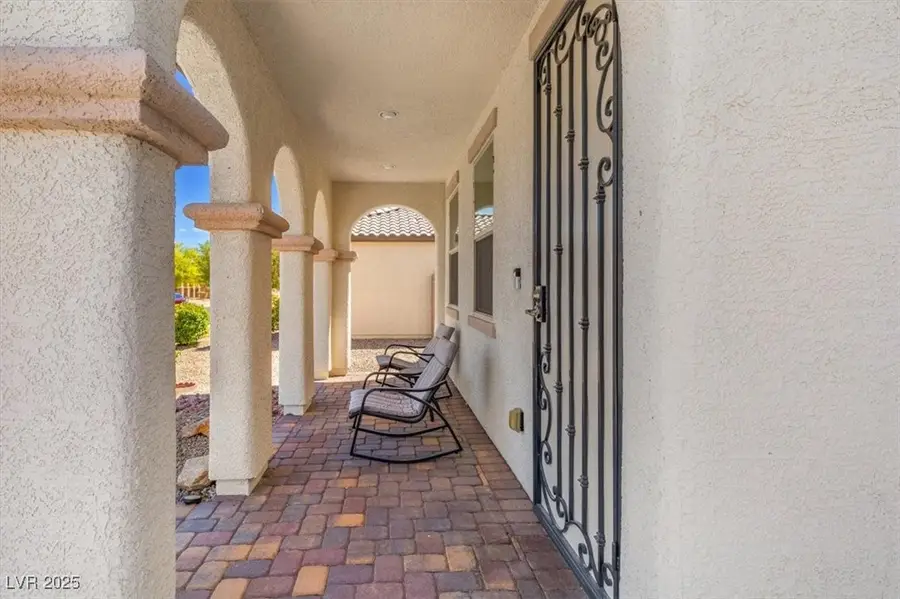8925 Kenzie Cove Street, Las Vegas, NV 89131
Local realty services provided by:Better Homes and Gardens Real Estate Universal



8925 Kenzie Cove Street,Las Vegas, NV 89131
$760,000
- 5 Beds
- 4 Baths
- 3,524 sq. ft.
- Single family
- Active
Listed by:lani j. belcher(702) 327-8892
Office:exp realty
MLS#:2688364
Source:GLVAR
Price summary
- Price:$760,000
- Price per sq. ft.:$215.66
- Monthly HOA dues:$31
About this home
Tucked into a quiet cul-de-sac in Northwest Las Vegas, 8925 Kenzie Cove offers the perfect blend of space, comfort, and fun. With 5 oversized bedrooms—including a downstairs guest suite with private bath or a next gen space—and a separate office off the entry, this home has room for everyone. The primary suite is a true retreat, featuring a luxurious walk-in shower and a closet so large, it could be another bedroom. Upstairs, a cozy loft adds extra living space. Step outside to your private paradise: a massive backyard with a pool, spa, waterslide, gazebo, firepit, grassy play area, and even a shed. Whether you’re hosting summer parties or enjoying quiet evenings under the stars, this yard is unforgettable. Located near top schools, parks, and shopping, this is a rare opportunity to own a home that checks every box—inside and out.
Contact an agent
Home facts
- Year built:2015
- Listing Id #:2688364
- Added:73 day(s) ago
- Updated:July 31, 2025 at 10:43 PM
Rooms and interior
- Bedrooms:5
- Total bathrooms:4
- Full bathrooms:3
- Half bathrooms:1
- Living area:3,524 sq. ft.
Heating and cooling
- Cooling:Central Air, Electric
- Heating:Central, Gas, Multiple Heating Units, Solar
Structure and exterior
- Roof:Tile
- Year built:2015
- Building area:3,524 sq. ft.
- Lot area:0.21 Acres
Schools
- High school:Shadow Ridge
- Middle school:Saville Anthony
- Elementary school:Ward, Kitty McDonough,Ward, Kitty McDonough
Utilities
- Water:Public
Finances and disclosures
- Price:$760,000
- Price per sq. ft.:$215.66
- Tax amount:$6,060
New listings near 8925 Kenzie Cove Street
- New
 $410,000Active4 beds 3 baths1,533 sq. ft.
$410,000Active4 beds 3 baths1,533 sq. ft.6584 Cotsfield Avenue, Las Vegas, NV 89139
MLS# 2707932Listed by: REDFIN - New
 $369,900Active1 beds 2 baths874 sq. ft.
$369,900Active1 beds 2 baths874 sq. ft.135 Harmon Avenue #920, Las Vegas, NV 89109
MLS# 2709866Listed by: THE BROKERAGE A RE FIRM - New
 $698,990Active4 beds 3 baths2,543 sq. ft.
$698,990Active4 beds 3 baths2,543 sq. ft.10526 Harvest Wind Drive, Las Vegas, NV 89135
MLS# 2710148Listed by: RAINTREE REAL ESTATE - New
 $539,000Active2 beds 2 baths1,804 sq. ft.
$539,000Active2 beds 2 baths1,804 sq. ft.10009 Netherton Drive, Las Vegas, NV 89134
MLS# 2710183Listed by: REALTY ONE GROUP, INC - New
 $620,000Active5 beds 2 baths2,559 sq. ft.
$620,000Active5 beds 2 baths2,559 sq. ft.7341 Royal Melbourne Drive, Las Vegas, NV 89131
MLS# 2710184Listed by: REALTY ONE GROUP, INC - New
 $359,900Active4 beds 2 baths1,160 sq. ft.
$359,900Active4 beds 2 baths1,160 sq. ft.4686 Gabriel Drive, Las Vegas, NV 89121
MLS# 2710209Listed by: REAL BROKER LLC - New
 $160,000Active1 beds 1 baths806 sq. ft.
$160,000Active1 beds 1 baths806 sq. ft.5795 Medallion Drive #202, Las Vegas, NV 89122
MLS# 2710217Listed by: PRESIDIO REAL ESTATE SERVICES - New
 $3,399,999Active5 beds 6 baths4,030 sq. ft.
$3,399,999Active5 beds 6 baths4,030 sq. ft.12006 Port Labelle Drive, Las Vegas, NV 89141
MLS# 2708510Listed by: SIMPLY VEGAS - New
 $2,330,000Active3 beds 3 baths2,826 sq. ft.
$2,330,000Active3 beds 3 baths2,826 sq. ft.508 Vista Sunset Avenue, Las Vegas, NV 89138
MLS# 2708550Listed by: LAS VEGAS SOTHEBY'S INT'L - New
 $445,000Active4 beds 3 baths1,726 sq. ft.
$445,000Active4 beds 3 baths1,726 sq. ft.6400 Deadwood Road, Las Vegas, NV 89108
MLS# 2708552Listed by: REDFIN

