8926 Mossy Hollow Avenue, Las Vegas, NV 89149
Local realty services provided by:Better Homes and Gardens Real Estate Universal
Upcoming open houses
- Mon, Sep 2210:00 am - 03:00 pm
- Tue, Sep 2311:00 am - 04:00 pm
- Wed, Sep 2410:00 am - 02:00 pm
Listed by:evan c. rodgers(702) 575-5433
Office:keller williams marketplace
MLS#:2718530
Source:GLVAR
Price summary
- Price:$446,500
- Price per sq. ft.:$200.13
- Monthly HOA dues:$45
About this home
This newly renovated 2-story home blends comfort, style, and privacy in fabulous Twilight at Elkhorn Ranch. The freshly painted exterior greets you with a long driveway, covered porch, and French doors. Inside, the first level features a versatile great room with an electric fireplace, half bath, and an upgraded kitchen with stainless steel appliances, pantry, breakfast bar, and quartz countertops. Upstairs, enjoy a flexible loft, 2 bedrooms, and a spacious primary suite with a walk-in closet, dual sinks, soaking tub, separate shower, and modern LED fog-free mirrors. Thoughtful upgrades include luxury vinyl plank floors, new carpet, fresh two-tone paint, new cabinetry, shutters, and ceiling fans throughout. The private backyard offers turf, a covered patio, and no rear neighbors. Located minutes from US 95, I-215, Centennial Hills Hospital, parks, schools, shopping, and entertainment—this move-in ready gem has it all!
Contact an agent
Home facts
- Year built:2005
- Listing ID #:2718530
- Added:1 day(s) ago
- Updated:September 20, 2025 at 04:48 PM
Rooms and interior
- Bedrooms:3
- Total bathrooms:3
- Full bathrooms:2
- Half bathrooms:1
- Living area:2,231 sq. ft.
Heating and cooling
- Cooling:Central Air, Electric
- Heating:Central, Gas
Structure and exterior
- Roof:Tile
- Year built:2005
- Building area:2,231 sq. ft.
- Lot area:0.1 Acres
Schools
- High school:Centennial
- Middle school:Escobedo Edmundo
- Elementary school:Darnell, Marshall C,Darnell, Marshall C
Utilities
- Water:Public
Finances and disclosures
- Price:$446,500
- Price per sq. ft.:$200.13
- Tax amount:$2,531
New listings near 8926 Mossy Hollow Avenue
- New
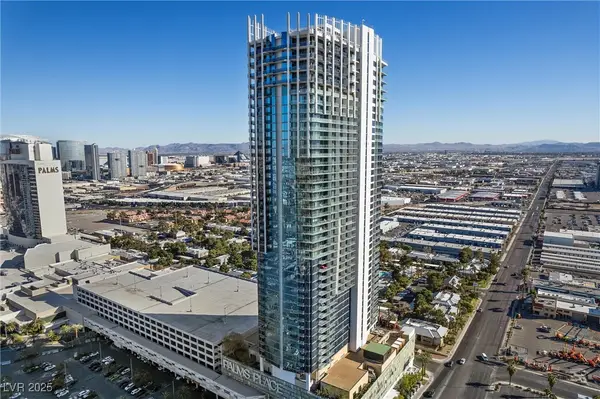 $300,000Active-- beds 1 baths615 sq. ft.
$300,000Active-- beds 1 baths615 sq. ft.4381 W Flamingo Road #34308, Las Vegas, NV 89103
MLS# 2720665Listed by: LUXURY ESTATES INTERNATIONAL - Open Sun, 11am to 1pmNew
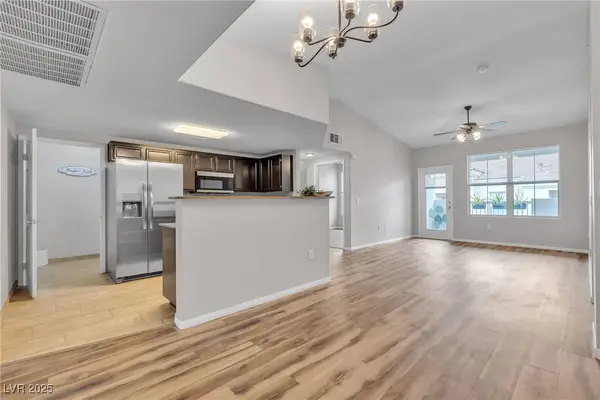 $280,000Active2 beds 2 baths1,178 sq. ft.
$280,000Active2 beds 2 baths1,178 sq. ft.10001 Peace Way #2276, Las Vegas, NV 89147
MLS# 2720482Listed by: COLDWELL BANKER PREMIER - New
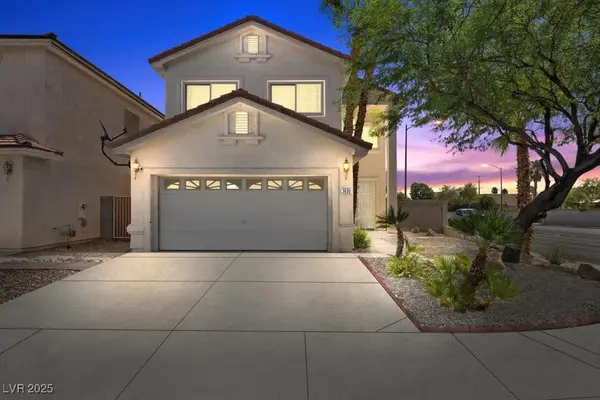 $495,000Active5 beds 3 baths2,280 sq. ft.
$495,000Active5 beds 3 baths2,280 sq. ft.3600 N Tomsik Street, Las Vegas, NV 89129
MLS# 2718123Listed by: LAS VEGAS SOTHEBY'S INT'L - New
 $568,000Active5 beds 4 baths2,627 sq. ft.
$568,000Active5 beds 4 baths2,627 sq. ft.6785 Philharmonic Avenue, Las Vegas, NV 89139
MLS# 2718992Listed by: GAO REALTY LLC - New
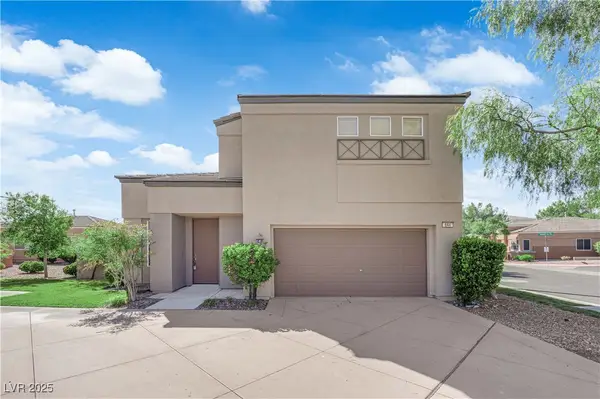 $490,000Active3 beds 3 baths1,564 sq. ft.
$490,000Active3 beds 3 baths1,564 sq. ft.644 Chase Tree Street, Las Vegas, NV 89144
MLS# 2719042Listed by: SIGNATURE REAL ESTATE GROUP - New
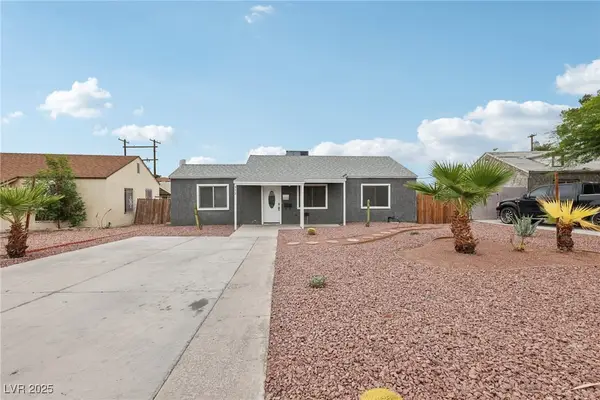 $349,000Active3 beds 2 baths1,348 sq. ft.
$349,000Active3 beds 2 baths1,348 sq. ft.812 Biltmore Drive, Las Vegas, NV 89101
MLS# 2719201Listed by: ROTHWELL GORNT COMPANIES - New
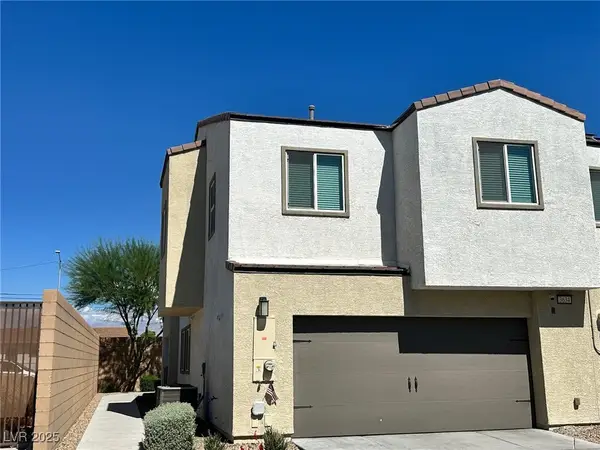 $350,000Active3 beds 3 baths1,473 sq. ft.
$350,000Active3 beds 3 baths1,473 sq. ft.3634 Hestia Avenue, Las Vegas, NV 89106
MLS# 2719662Listed by: EXP REALTY - New
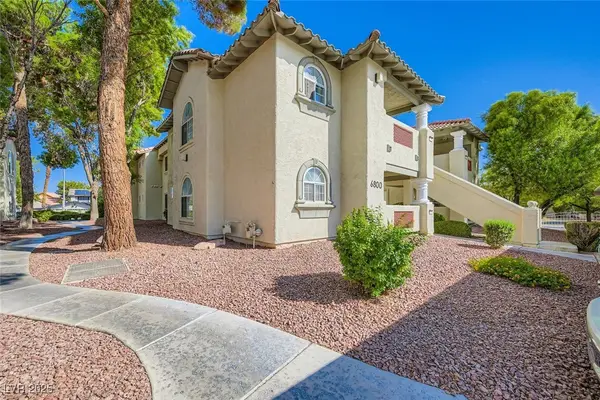 $230,000Active2 beds 2 baths1,137 sq. ft.
$230,000Active2 beds 2 baths1,137 sq. ft.6800 Elm Creek Drive #103, Las Vegas, NV 89108
MLS# 2719721Listed by: LPT REALTY, LLC - New
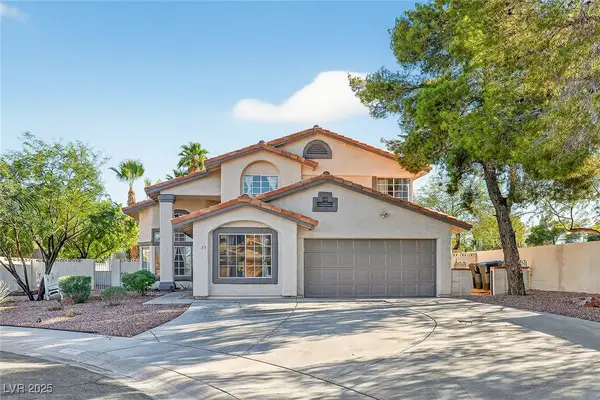 $685,000Active6 beds 3 baths2,629 sq. ft.
$685,000Active6 beds 3 baths2,629 sq. ft.8433 Dry Cliff Circle, Las Vegas, NV 89128
MLS# 2720079Listed by: SIGNATURE REAL ESTATE GROUP - New
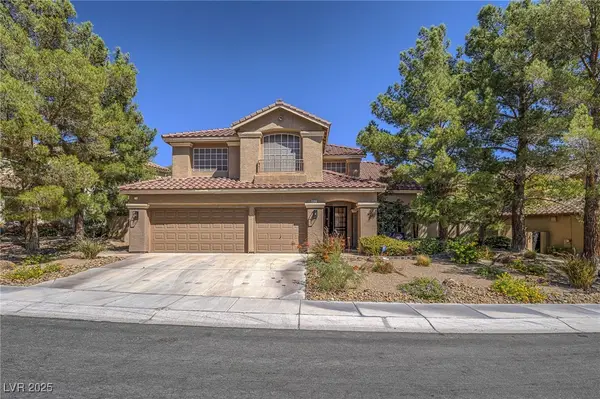 $790,000Active5 beds 3 baths3,073 sq. ft.
$790,000Active5 beds 3 baths3,073 sq. ft.8412 Eagle Eye Avenue, Las Vegas, NV 89128
MLS# 2720092Listed by: REAL BROKER LLC
