8981 Rivers Edge Drive, Las Vegas, NV 89117
Local realty services provided by:Better Homes and Gardens Real Estate Universal
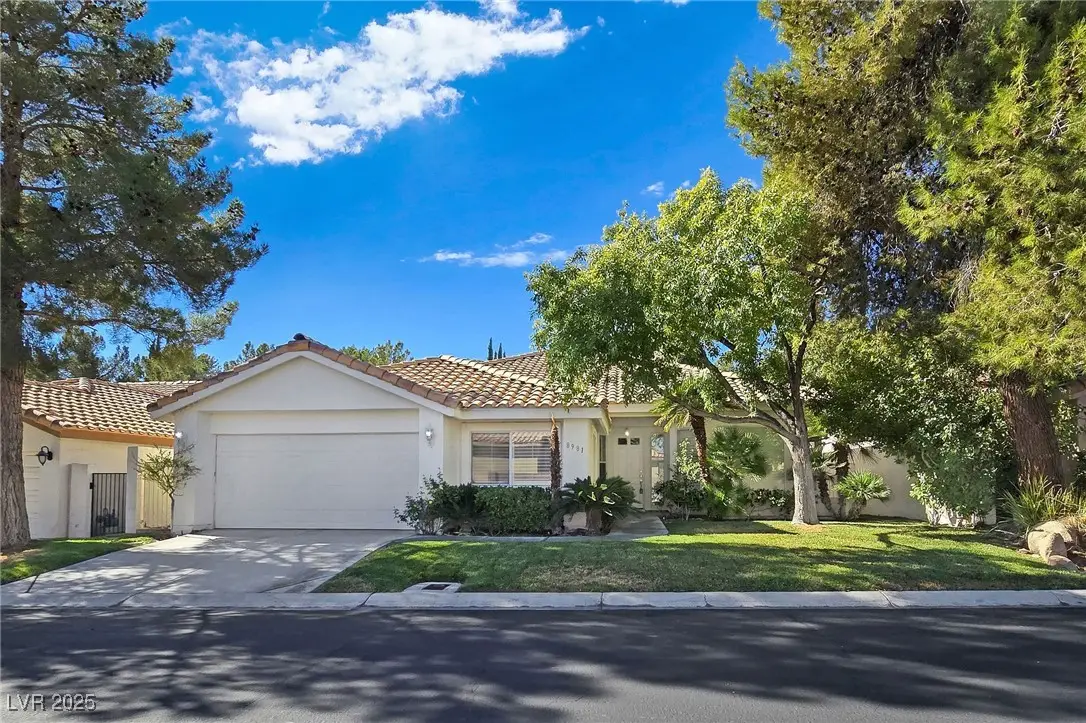

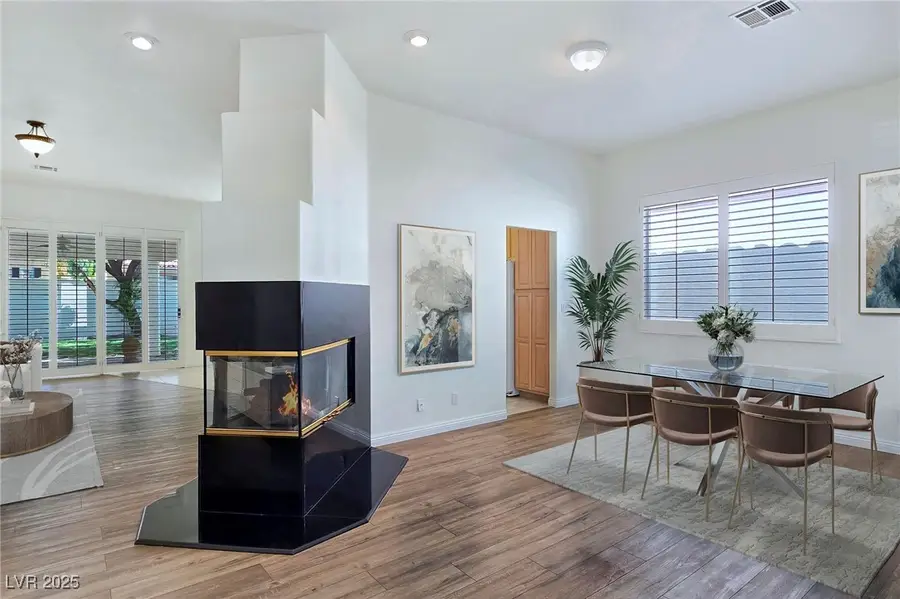
Listed by:huong dam-nardellihannad@cbvegas.com
Office:coldwell banker premier
MLS#:2691244
Source:GLVAR
Price summary
- Price:$649,900
- Price per sq. ft.:$300.6
- Monthly HOA dues:$379
About this home
Single-Story Home in Guard-Gated Canyon Gate Country Club.
Located just minutes from Downtown Summerlin, Red Rock Canyon, and premier dining and shopping, this elegant single-story home offers 3 bedrooms, a spacious den, formal living and dining rooms, and a gourmet kitchen. Featuring tile and laminate wood flooring throughout, the home is perfect for those seeking to downsize without compromising on luxury. Enjoy professionally landscaped front and backyards ideal for relaxing or entertaining.
Canyon Gate Country Club offers resort-style amenities including golf, tennis, pickleball, a private clubhouse, fitness center, pool, and more. Prime central location with easy access to parks, walking trails, and all that Summerlin has to offer. A must-see opportunity to experience upscale living in one of Las Vegas’ most desirable communities!
Contact an agent
Home facts
- Year built:1994
- Listing Id #:2691244
- Added:46 day(s) ago
- Updated:July 31, 2025 at 11:48 PM
Rooms and interior
- Bedrooms:3
- Total bathrooms:2
- Full bathrooms:2
- Living area:2,162 sq. ft.
Heating and cooling
- Cooling:Central Air, Electric
- Heating:Central, Electric
Structure and exterior
- Roof:Tile
- Year built:1994
- Building area:2,162 sq. ft.
- Lot area:0.13 Acres
Schools
- High school:Bonanza
- Middle school:Fremont John C.
- Elementary school:Piggott, Clarence,Piggott, Clarence
Utilities
- Water:Public
Finances and disclosures
- Price:$649,900
- Price per sq. ft.:$300.6
- Tax amount:$3,967
New listings near 8981 Rivers Edge Drive
- New
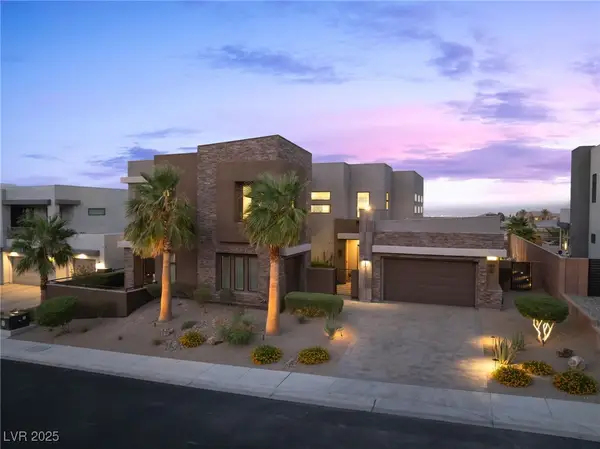 $2,500,000Active4 beds 4 baths4,505 sq. ft.
$2,500,000Active4 beds 4 baths4,505 sq. ft.4056 Desert Trace Court, Las Vegas, NV 89129
MLS# 2709754Listed by: KELLER WILLIAMS REALTY LAS VEG - New
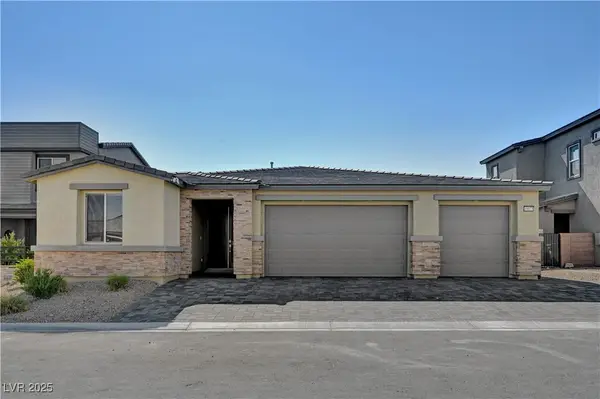 $765,000Active4 beds 3 baths2,282 sq. ft.
$765,000Active4 beds 3 baths2,282 sq. ft.10075 Gila River Street, Las Vegas, NV 89178
MLS# 2710369Listed by: REAL BROKER LLC - New
 $2,400,000Active5 beds 6 baths4,612 sq. ft.
$2,400,000Active5 beds 6 baths4,612 sq. ft.0 Haven Street, Las Vegas, NV 89123
MLS# 2709609Listed by: LAS VEGAS SOTHEBY'S INT'L - New
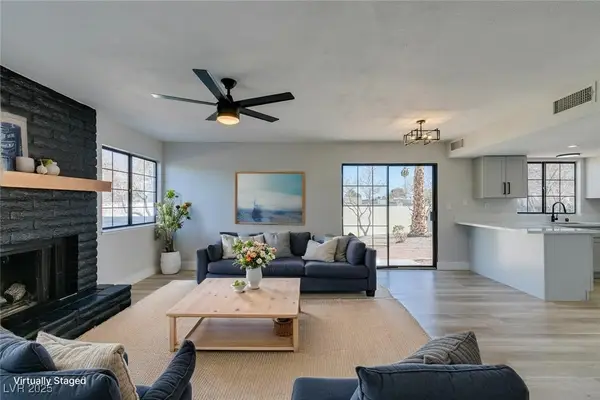 $279,500Active2 beds 3 baths1,299 sq. ft.
$279,500Active2 beds 3 baths1,299 sq. ft.3484 Nightflower Lane #B, Las Vegas, NV 89121
MLS# 2710398Listed by: ALCHEMY INVESTMENTS RE - New
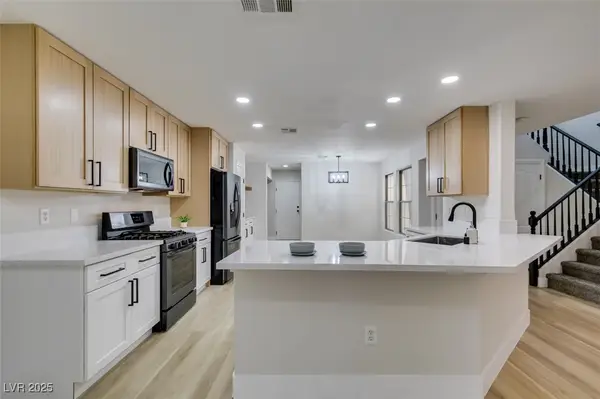 $324,500Active2 beds 3 baths1,507 sq. ft.
$324,500Active2 beds 3 baths1,507 sq. ft.5465 Cardinal Ridge Court #103, Las Vegas, NV 89149
MLS# 2710399Listed by: ALCHEMY INVESTMENTS RE - New
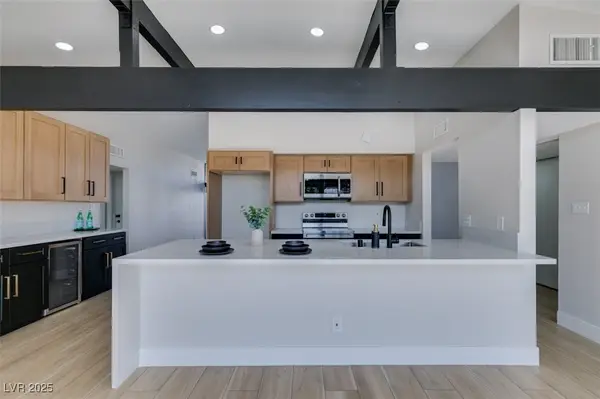 $445,000Active4 beds 3 baths1,800 sq. ft.
$445,000Active4 beds 3 baths1,800 sq. ft.812 Hogan Drive, Las Vegas, NV 89107
MLS# 2710401Listed by: ALCHEMY INVESTMENTS RE - New
 $549,000Active5 beds 3 baths2,763 sq. ft.
$549,000Active5 beds 3 baths2,763 sq. ft.9856 Chief Sky Street, Las Vegas, NV 89178
MLS# 2710460Listed by: GLOBAL TIME REALTY - New
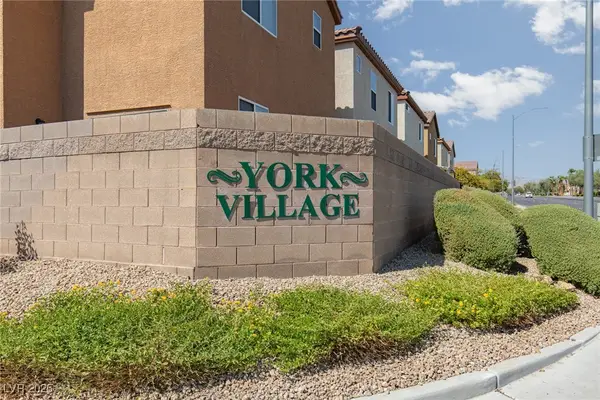 Listed by BHGRE$399,900Active3 beds 3 baths1,423 sq. ft.
Listed by BHGRE$399,900Active3 beds 3 baths1,423 sq. ft.8171 Cape Ito Court, Las Vegas, NV 89113
MLS# 2710483Listed by: ERA BROKERS CONSOLIDATED - New
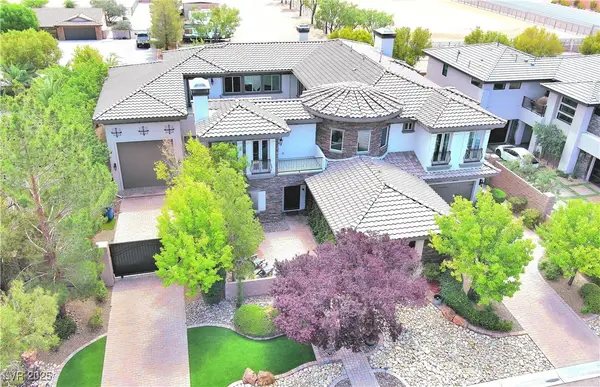 $2,599,000Active4 beds 7 baths6,118 sq. ft.
$2,599,000Active4 beds 7 baths6,118 sq. ft.4450 Palisades Canyon Circle, Las Vegas, NV 89129
MLS# 2706886Listed by: REALTY ONE GROUP, INC - New
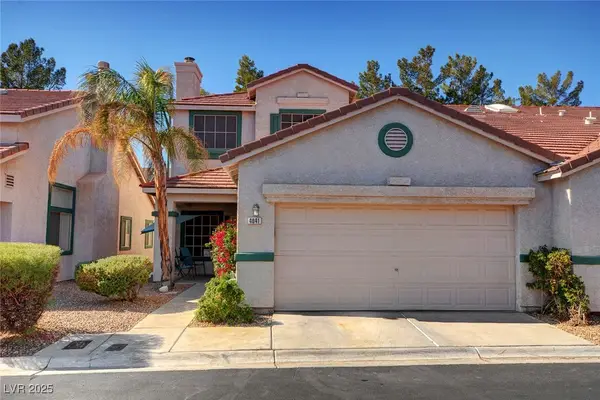 $315,000Active2 beds 3 baths1,632 sq. ft.
$315,000Active2 beds 3 baths1,632 sq. ft.4041 Radbourne Avenue, Las Vegas, NV 89121
MLS# 2709344Listed by: INFINITY REALTY

