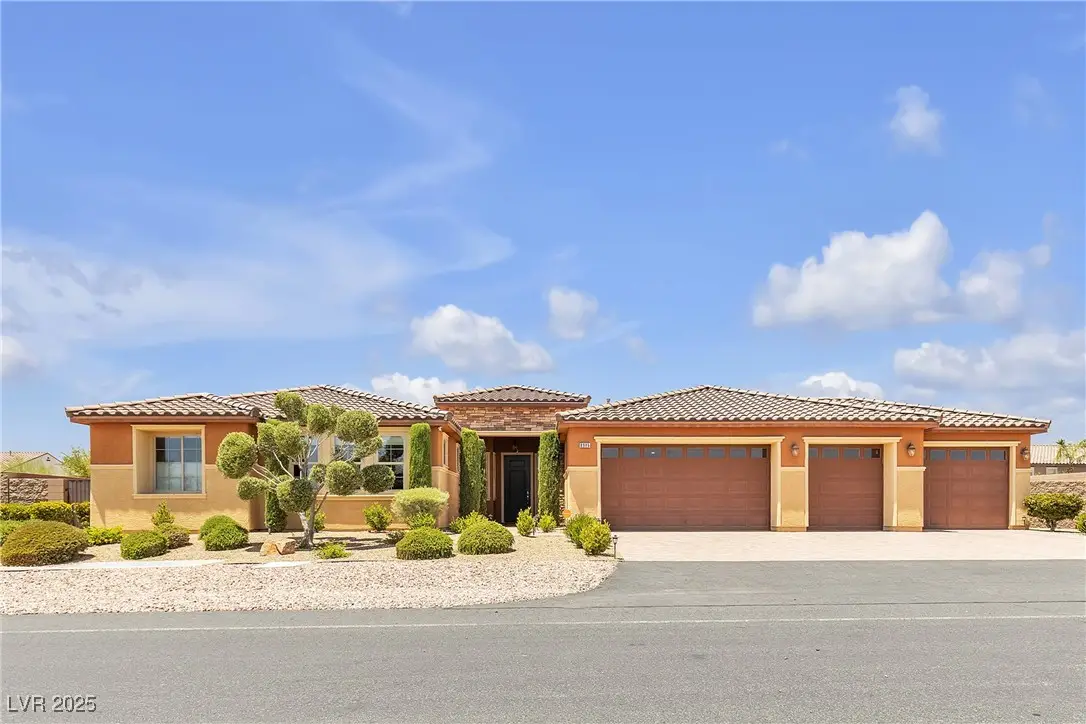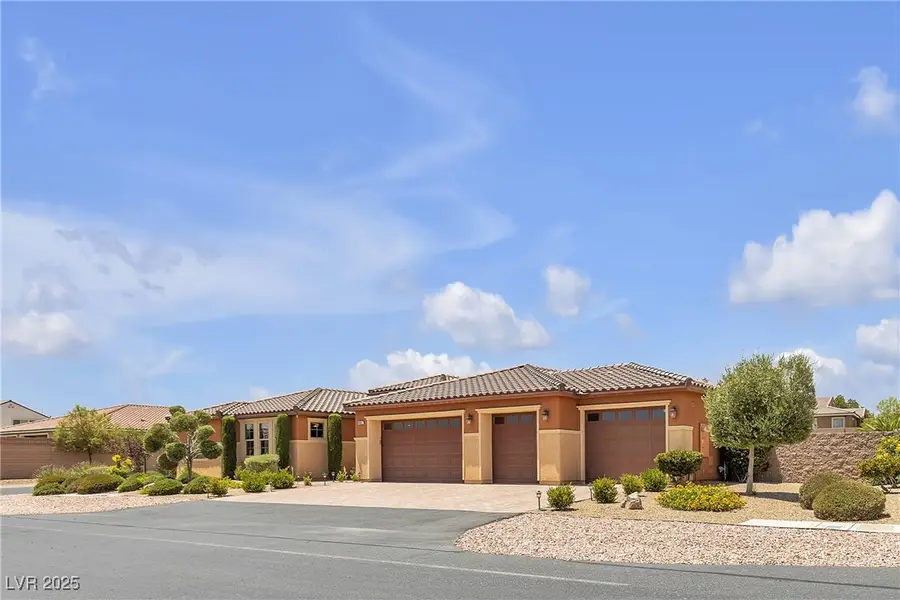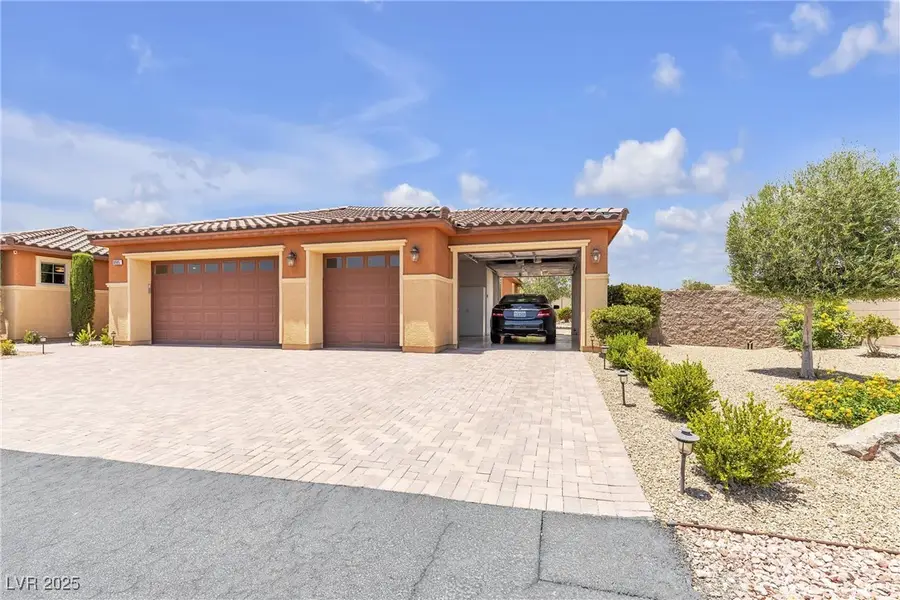8985 S Tomsik Street, Las Vegas, NV 89113
Local realty services provided by:Better Homes and Gardens Real Estate Universal



Listed by:susan rogers702-368-1850
Office:rossum realty unlimited
MLS#:2681536
Source:GLVAR
Price summary
- Price:$1,198,000
- Price per sq. ft.:$348.46
- Monthly HOA dues:$75
About this home
Southwest Las Vegas – 4 Bedroom, Single Story with 4-Car Garage on XL Corner Lot!
Beautifully maintained single-story home with 4 bedrooms on a 17,860 sq ft corner lot and only one neighbor. 4-car insulated garage with epoxy floors and a double pass-through door—ideal for backyard access and extra parking. No shoes ever worn inside!
Open layout features a spacious great room with surround sound and a chef’s kitchen with stainless steel appliances, granite counters, and a large island. The bright primary suite offers a spa-style bath with a 5-foot soaking tub. Custom honeycomb Window shades on all windows.
Enjoy the covered patio, fruit trees, and low-maintenance desert landscaping with uplighting. Located near Durango Casino, San Martín Hospital, and the future Costco at Buffalo & 215—plus just 2 miles to Exploration Peak Park.
Includes a current American Home Shield warranty.
Contact an agent
Home facts
- Year built:2013
- Listing Id #:2681536
- Added:103 day(s) ago
- Updated:August 04, 2025 at 07:40 PM
Rooms and interior
- Bedrooms:4
- Total bathrooms:3
- Full bathrooms:2
- Living area:3,438 sq. ft.
Heating and cooling
- Cooling:Central Air, Electric
- Heating:Central, Gas, Multiple Heating Units
Structure and exterior
- Roof:Tile
- Year built:2013
- Building area:3,438 sq. ft.
- Lot area:0.41 Acres
Schools
- High school:Sierra Vista High
- Middle school:Canarelli Lawrence & Heidi
- Elementary school:Steele, Judith D.,Steele, Judith D.
Utilities
- Water:Public
Finances and disclosures
- Price:$1,198,000
- Price per sq. ft.:$348.46
- Tax amount:$5,478
New listings near 8985 S Tomsik Street
- New
 $534,900Active4 beds 3 baths2,290 sq. ft.
$534,900Active4 beds 3 baths2,290 sq. ft.9874 Smokey Moon Street, Las Vegas, NV 89141
MLS# 2706872Listed by: THE BROKERAGE A RE FIRM - New
 $345,000Active4 beds 2 baths1,260 sq. ft.
$345,000Active4 beds 2 baths1,260 sq. ft.4091 Paramount Street, Las Vegas, NV 89115
MLS# 2707779Listed by: COMMERCIAL WEST BROKERS - New
 $390,000Active3 beds 3 baths1,388 sq. ft.
$390,000Active3 beds 3 baths1,388 sq. ft.9489 Peaceful River Avenue, Las Vegas, NV 89178
MLS# 2709168Listed by: BARRETT & CO, INC - New
 $399,900Active3 beds 3 baths2,173 sq. ft.
$399,900Active3 beds 3 baths2,173 sq. ft.6365 Jacobville Court, Las Vegas, NV 89122
MLS# 2709564Listed by: PLATINUM REAL ESTATE PROF - New
 $975,000Active3 beds 3 baths3,010 sq. ft.
$975,000Active3 beds 3 baths3,010 sq. ft.8217 Horseshoe Bend Lane, Las Vegas, NV 89113
MLS# 2709818Listed by: ROSSUM REALTY UNLIMITED - New
 $799,900Active4 beds 4 baths2,948 sq. ft.
$799,900Active4 beds 4 baths2,948 sq. ft.8630 Lavender Ridge Street, Las Vegas, NV 89131
MLS# 2710231Listed by: REALTY ONE GROUP, INC - New
 $399,500Active2 beds 2 baths1,129 sq. ft.
$399,500Active2 beds 2 baths1,129 sq. ft.7201 Utopia Way, Las Vegas, NV 89130
MLS# 2710267Listed by: REAL SIMPLE REAL ESTATE - New
 $685,000Active4 beds 3 baths2,436 sq. ft.
$685,000Active4 beds 3 baths2,436 sq. ft.5025 W Gowan Road, Las Vegas, NV 89130
MLS# 2710269Listed by: LEGACY REAL ESTATE GROUP - New
 $499,000Active5 beds 3 baths2,033 sq. ft.
$499,000Active5 beds 3 baths2,033 sq. ft.8128 Russell Creek Court, Las Vegas, NV 89139
MLS# 2709995Listed by: VERTEX REALTY & PROPERTY MANAG - Open Sat, 10:30am to 1:30pmNew
 $750,000Active3 beds 3 baths1,997 sq. ft.
$750,000Active3 beds 3 baths1,997 sq. ft.2407 Ridgeline Wash Street, Las Vegas, NV 89138
MLS# 2710069Listed by: HUNTINGTON & ELLIS, A REAL EST
