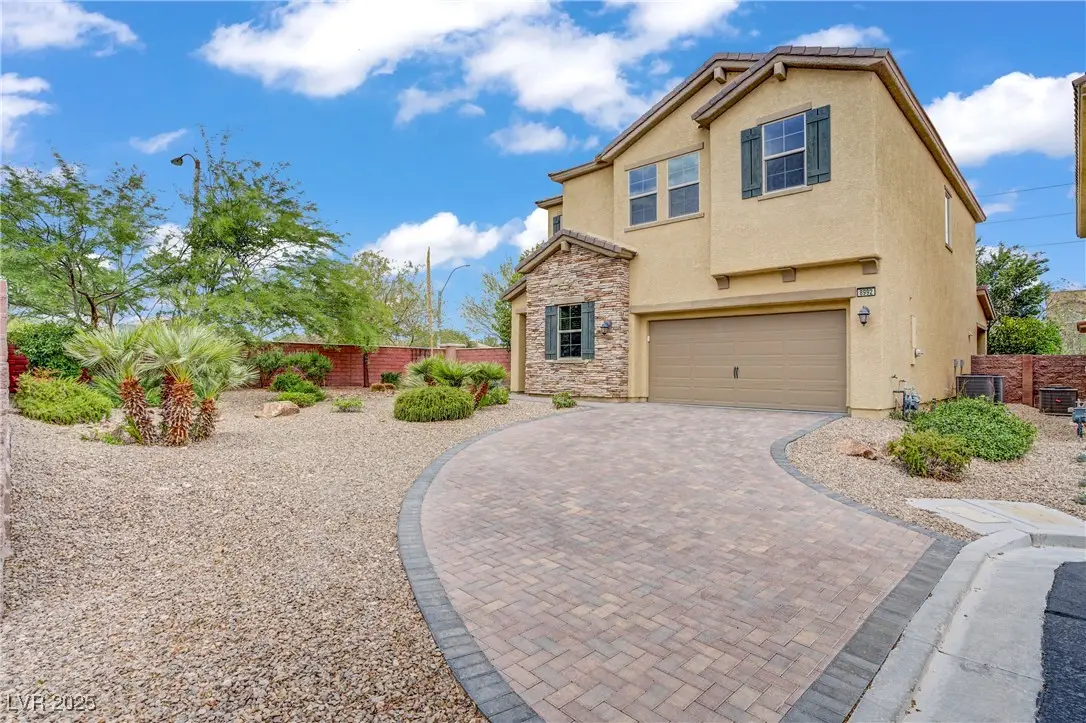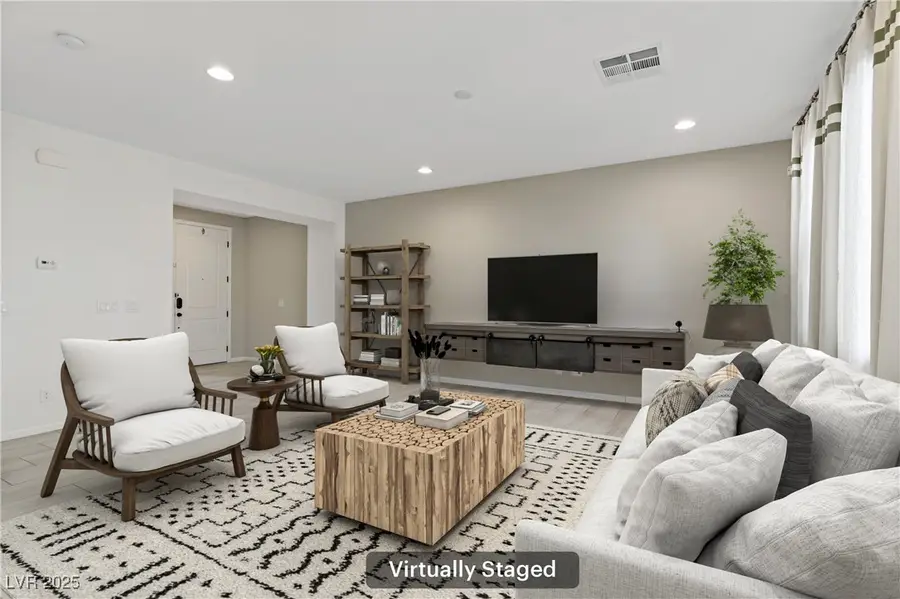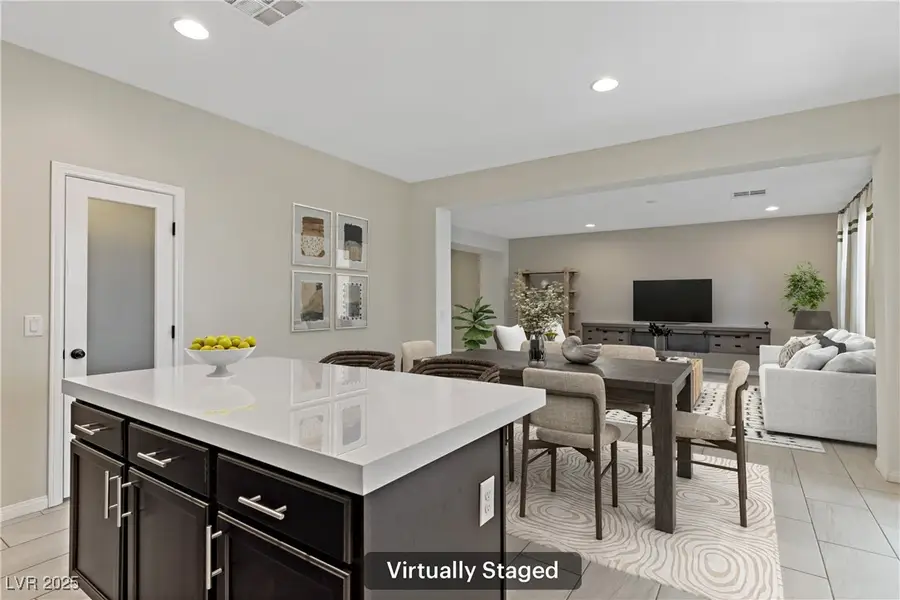8992 Sparkling River Court, Las Vegas, NV 89178
Local realty services provided by:Better Homes and Gardens Real Estate Universal



8992 Sparkling River Court,Las Vegas, NV 89178
$550,000
- 3 Beds
- 3 Baths
- 2,447 sq. ft.
- Single family
- Active
Listed by:fernanda a. kriese702-930-8408
Office:redfin
MLS#:2703161
Source:GLVAR
Price summary
- Price:$550,000
- Price per sq. ft.:$224.77
- Monthly HOA dues:$94
About this home
Property was just appraised and appraised value came back at $555,000.00 - walk into instant equity! Stunning former model home w/ mountain views & $115k+ in builder upgrades, including built-in entertainment center in living room & built-in bookcase in the office. Plush new carpet just installed, this home is move in ready! Designed w/ modern living in mind, it features an open floor plan complete w/ loft & office space. Gourmet kitchen is a chef’s dream w/ SS appliances, quartz counters & walk-in pantry. Spacious primary is a true sanctuary w/ luxurious bath & dual vanities, oversized his/her sided walk-in closet, & sound-reducing windows. The storage space is plentiful. Extra deep epoxied garage w/ overhead storage racks. Water softener providing clean, soft water. Wired home security system & cable pass through inserts in most rooms. Outside the backyard is perfect for entertaining or relaxing. High-end finishes & thoughtful details throughout, this home is an amazing opportunity!
Contact an agent
Home facts
- Year built:2017
- Listing Id #:2703161
- Added:20 day(s) ago
- Updated:August 01, 2025 at 05:42 PM
Rooms and interior
- Bedrooms:3
- Total bathrooms:3
- Full bathrooms:1
- Half bathrooms:1
- Living area:2,447 sq. ft.
Heating and cooling
- Cooling:Central Air, Electric
- Heating:Central, Gas
Structure and exterior
- Roof:Tile
- Year built:2017
- Building area:2,447 sq. ft.
- Lot area:0.15 Acres
Schools
- High school:Desert Oasis
- Middle school:Gunderson, Barry & June
- Elementary school:Thompson, Tyrone,Thompson, Tyrone
Utilities
- Water:Public
Finances and disclosures
- Price:$550,000
- Price per sq. ft.:$224.77
- Tax amount:$3,954
New listings near 8992 Sparkling River Court
- New
 $534,900Active4 beds 3 baths2,290 sq. ft.
$534,900Active4 beds 3 baths2,290 sq. ft.9874 Smokey Moon Street, Las Vegas, NV 89141
MLS# 2706872Listed by: THE BROKERAGE A RE FIRM - New
 $345,000Active4 beds 2 baths1,260 sq. ft.
$345,000Active4 beds 2 baths1,260 sq. ft.4091 Paramount Street, Las Vegas, NV 89115
MLS# 2707779Listed by: COMMERCIAL WEST BROKERS - New
 $390,000Active3 beds 3 baths1,388 sq. ft.
$390,000Active3 beds 3 baths1,388 sq. ft.9489 Peaceful River Avenue, Las Vegas, NV 89178
MLS# 2709168Listed by: BARRETT & CO, INC - New
 $399,900Active3 beds 3 baths2,173 sq. ft.
$399,900Active3 beds 3 baths2,173 sq. ft.6365 Jacobville Court, Las Vegas, NV 89122
MLS# 2709564Listed by: PLATINUM REAL ESTATE PROF - New
 $975,000Active3 beds 3 baths3,010 sq. ft.
$975,000Active3 beds 3 baths3,010 sq. ft.8217 Horseshoe Bend Lane, Las Vegas, NV 89113
MLS# 2709818Listed by: ROSSUM REALTY UNLIMITED - New
 $799,900Active4 beds 4 baths2,948 sq. ft.
$799,900Active4 beds 4 baths2,948 sq. ft.8630 Lavender Ridge Street, Las Vegas, NV 89131
MLS# 2710231Listed by: REALTY ONE GROUP, INC - New
 $399,500Active2 beds 2 baths1,129 sq. ft.
$399,500Active2 beds 2 baths1,129 sq. ft.7201 Utopia Way, Las Vegas, NV 89130
MLS# 2710267Listed by: REAL SIMPLE REAL ESTATE - New
 $685,000Active4 beds 3 baths2,436 sq. ft.
$685,000Active4 beds 3 baths2,436 sq. ft.5025 W Gowan Road, Las Vegas, NV 89130
MLS# 2710269Listed by: LEGACY REAL ESTATE GROUP - New
 $499,000Active5 beds 3 baths2,033 sq. ft.
$499,000Active5 beds 3 baths2,033 sq. ft.8128 Russell Creek Court, Las Vegas, NV 89139
MLS# 2709995Listed by: VERTEX REALTY & PROPERTY MANAG - Open Sat, 10:30am to 1:30pmNew
 $750,000Active3 beds 3 baths1,997 sq. ft.
$750,000Active3 beds 3 baths1,997 sq. ft.2407 Ridgeline Wash Street, Las Vegas, NV 89138
MLS# 2710069Listed by: HUNTINGTON & ELLIS, A REAL EST
