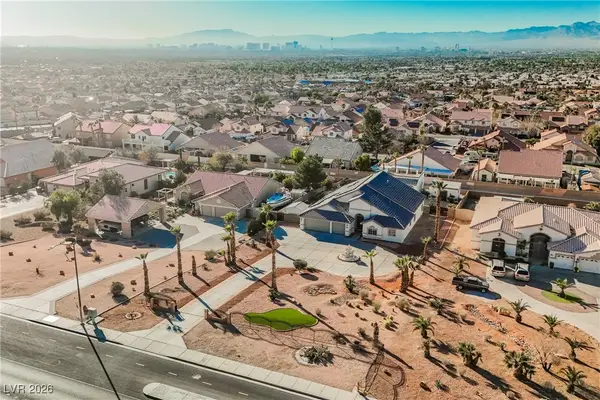9013 Powell Springs Street, Las Vegas, NV 89166
Local realty services provided by:Better Homes and Gardens Real Estate Universal
9013 Powell Springs Street,Las Vegas, NV 89166
$1,100,000
- 5 Beds
- 5 Baths
- 3,259 sq. ft.
- Single family
- Active
Listed by: monica nalbantoglu702-605-7482
Office: rob jensen company
MLS#:2724085
Source:GLVAR
Price summary
- Price:$1,100,000
- Price per sq. ft.:$337.53
- Monthly HOA dues:$65
About this home
Blending high-end finishes & thoughtful design, this Toll Brothers 2-story lives like a model home in Skye
Canyon’s Vista Rossa gated community. Enhanced by more than $330k in upgrades, the home boasts
customized cabinetry, premium countertops, wide-plank engineered hardwood flooring, designer tilework, extensive lighting & electrical enhancements—including an EV charging outlet in the garage. The Montoro Farmhouse floor plan blends open-concept living w/thoughtful private retreats, offering seamless flow for entertaining while still providing quiet spaces to unwind. A large island with a farmhouse sink
defines the kitchen, complete w/KitchenAid appliances, a pot filler, & a large pantry. Grab a drink from the wet bar, open the 12’ by 8’ multi-slide door in the great room, & head out back to enjoy the pool, spa, and abundant patio space. Upstairs, the primary suite offers a serene escape, with a spa-inspired bathroom where you can indulge in the rainfall shower & freestanding tub.
Contact an agent
Home facts
- Year built:2022
- Listing ID #:2724085
- Added:105 day(s) ago
- Updated:December 24, 2025 at 11:49 AM
Rooms and interior
- Bedrooms:5
- Total bathrooms:5
- Full bathrooms:4
- Half bathrooms:1
- Living area:3,259 sq. ft.
Heating and cooling
- Cooling:Central Air, Electric
- Heating:Gas, Multiple Heating Units
Structure and exterior
- Roof:Pitched, Tile
- Year built:2022
- Building area:3,259 sq. ft.
- Lot area:0.18 Acres
Schools
- High school:Arbor View
- Middle school:Escobedo Edmundo
- Elementary school:Divich, Kenneth,Divich, Kenneth
Utilities
- Water:Public
Finances and disclosures
- Price:$1,100,000
- Price per sq. ft.:$337.53
- Tax amount:$9,706
New listings near 9013 Powell Springs Street
- New
 $546,000Active2 beds 2 baths1,405 sq. ft.
$546,000Active2 beds 2 baths1,405 sq. ft.222 Karen Avenue #1802, Las Vegas, NV 89109
MLS# 2741976Listed by: EVOLVE REALTY - New
 $423,000Active4 beds 4 baths2,194 sq. ft.
$423,000Active4 beds 4 baths2,194 sq. ft.3546 Reserve Court, Las Vegas, NV 89129
MLS# 2748192Listed by: REAL BROKER LLC - New
 $5,800,000Active0.71 Acres
$5,800,000Active0.71 Acres22 Skyfall Point Drive, Las Vegas, NV 89138
MLS# 2748319Listed by: SERHANT - New
 $245,000Active3 beds 2 baths1,190 sq. ft.
$245,000Active3 beds 2 baths1,190 sq. ft.3055 Key Largo Drive #101, Las Vegas, NV 89120
MLS# 2748374Listed by: BELLA VEGAS HOMES REALTY - New
 $425,175Active3 beds 2 baths1,248 sq. ft.
$425,175Active3 beds 2 baths1,248 sq. ft.5710 Whimsical Street, Las Vegas, NV 89148
MLS# 2748541Listed by: REALTY ONE GROUP, INC - New
 $390,000Active3 beds 3 baths1,547 sq. ft.
$390,000Active3 beds 3 baths1,547 sq. ft.10504 El Cerrito Chico Street, Las Vegas, NV 89179
MLS# 2748544Listed by: HUNTINGTON & ELLIS, A REAL EST - New
 $949,900Active5 beds 4 baths2,956 sq. ft.
$949,900Active5 beds 4 baths2,956 sq. ft.1259 N Hollywood Boulevard, Las Vegas, NV 89110
MLS# 2745605Listed by: RUSTIC PROPERTIES - New
 $199,000Active2 beds 2 baths970 sq. ft.
$199,000Active2 beds 2 baths970 sq. ft.5320 Portavilla Court #101, Las Vegas, NV 89122
MLS# 2746744Listed by: SIMPLY VEGAS - New
 $619,000Active4 beds 3 baths3,094 sq. ft.
$619,000Active4 beds 3 baths3,094 sq. ft.1411 Covelo Court, Las Vegas, NV 89146
MLS# 2748375Listed by: SIMPLY VEGAS - New
 $265,000Active3 beds 2 baths1,248 sq. ft.
$265,000Active3 beds 2 baths1,248 sq. ft.3660 Gulf Shores Drive, Las Vegas, NV 89122
MLS# 2748482Listed by: SIMPLIHOM
