9032 Retro Court, Las Vegas, NV 89149
Local realty services provided by:Better Homes and Gardens Real Estate Universal
Listed by:sylvia landa(702) 720-6320
Office:platinum real estate prof
MLS#:2718114
Source:GLVAR
Price summary
- Price:$450,000
- Price per sq. ft.:$181.16
- Monthly HOA dues:$112
About this home
Discover the perfect blend of elegance and comfort in this beautifully maintained 4 bedroom, 2.5 bath home offering 2,484 sq. ft. in the highly sought-after Centennial Hills. The heart of the home is a spacious kitchen with granite countertops, a center island, and a partial wall to the dining area, striking the ideal balance between openness and definition. An expansive living room creates a warm and inviting space for gatherings, while a versatile downstairs den adds flexibility. Upstairs, a generous loft complements the luxurious primary suite, complete with a two-way fireplace and partition wall, creating a private retreat perfect for an office or gym. Recent upgrades include a 1-year new tankless water heater. Outside, enjoy resort-style amenities with a sparkling pool, playground, and the unique benefit of being directly adjacent to the community dog park and benches. With convenient access to the 215 freeway, shopping, and dining, this home truly offers it all.
Contact an agent
Home facts
- Year built:2006
- Listing ID #:2718114
- Added:6 day(s) ago
- Updated:September 11, 2025 at 05:18 AM
Rooms and interior
- Bedrooms:4
- Total bathrooms:3
- Full bathrooms:2
- Half bathrooms:1
- Living area:2,484 sq. ft.
Heating and cooling
- Cooling:Central Air, Electric
- Heating:Central, Gas
Structure and exterior
- Roof:Tile
- Year built:2006
- Building area:2,484 sq. ft.
- Lot area:0.07 Acres
Schools
- High school:Arbor View
- Middle school:Escobedo Edmundo
- Elementary school:Thompson, Sandra Lee,Thompson, Sandra Lee
Utilities
- Water:Public
Finances and disclosures
- Price:$450,000
- Price per sq. ft.:$181.16
- Tax amount:$2,070
New listings near 9032 Retro Court
- New
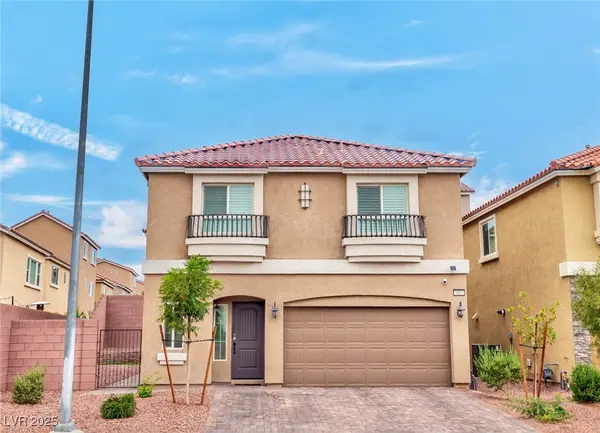 $535,000Active4 beds 3 baths2,033 sq. ft.
$535,000Active4 beds 3 baths2,033 sq. ft.7813 Westwind Road, Las Vegas, NV 89139
MLS# 2717202Listed by: AMAXIMA REALTY AND PROPERTY MA - New
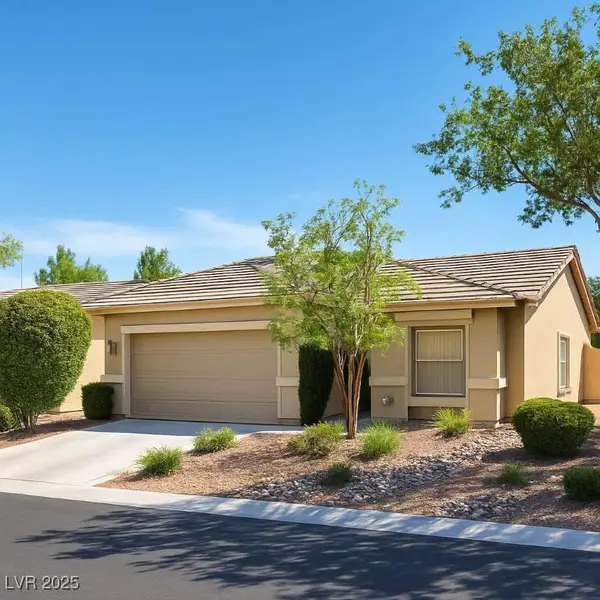 $379,000Active2 beds 2 baths1,274 sq. ft.
$379,000Active2 beds 2 baths1,274 sq. ft.5113 Mambo Vista Avenue, Las Vegas, NV 89108
MLS# 2715241Listed by: PLATINUM REAL ESTATE PROF - New
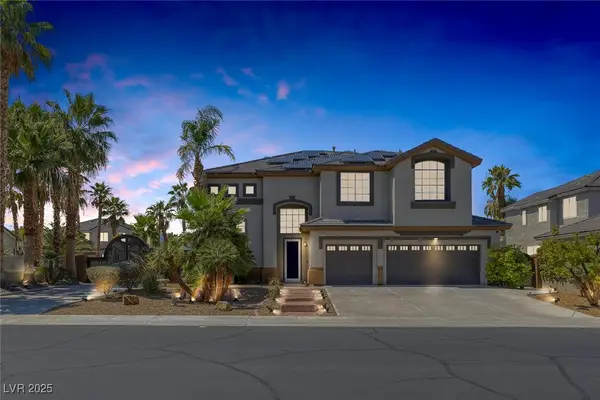 $760,000Active4 beds 4 baths2,965 sq. ft.
$760,000Active4 beds 4 baths2,965 sq. ft.6009 Blowing Bellows Street, Las Vegas, NV 89130
MLS# 2717979Listed by: BHHS NEVADA PROPERTIES - New
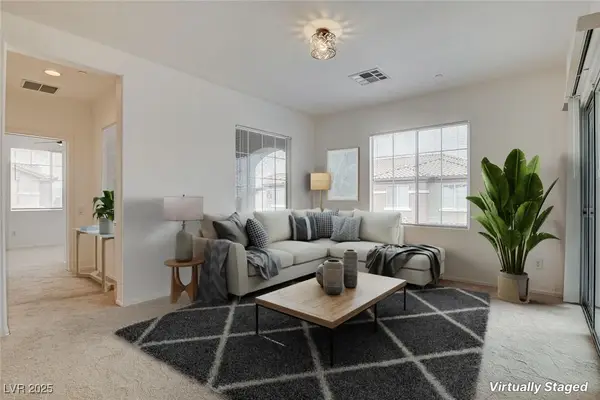 $309,999Active3 beds 2 baths1,454 sq. ft.
$309,999Active3 beds 2 baths1,454 sq. ft.8324 W Charleston Boulevard #2010, Las Vegas, NV 89117
MLS# 2718019Listed by: DOUGLAS ELLIMAN OF NEVADA LLC - New
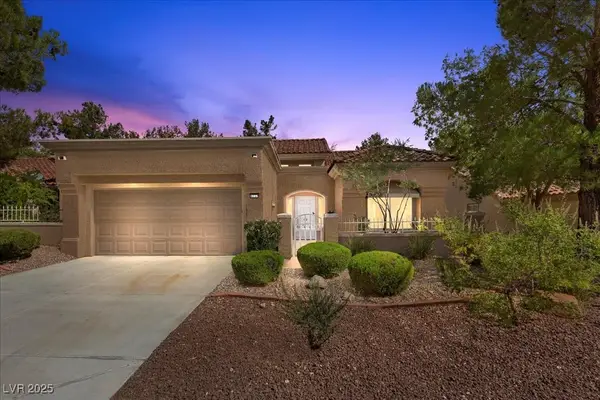 $396,868Active2 beds 2 baths1,599 sq. ft.
$396,868Active2 beds 2 baths1,599 sq. ft.9352 Villa Ridge Drive, Las Vegas, NV 89134
MLS# 2717802Listed by: BHHS NEVADA PROPERTIES - New
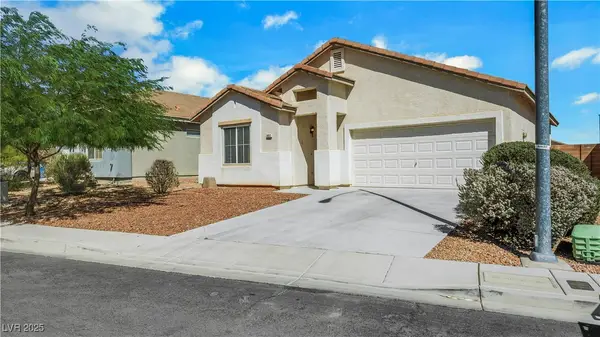 $389,990Active2 beds 2 baths1,288 sq. ft.
$389,990Active2 beds 2 baths1,288 sq. ft.8852 Winter Sky Avenue, Las Vegas, NV 89148
MLS# 2717087Listed by: KELLER WILLIAMS MARKETPLACE - New
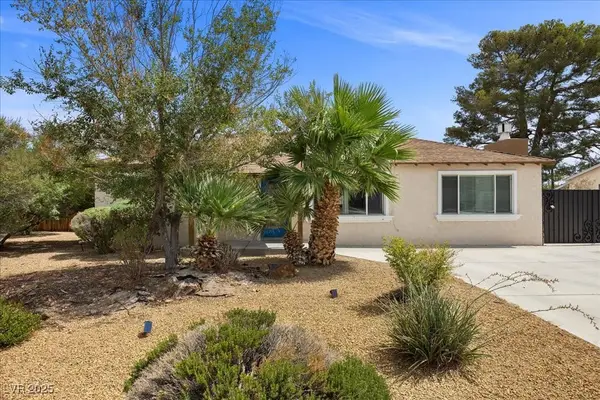 $380,000Active3 beds 2 baths1,952 sq. ft.
$380,000Active3 beds 2 baths1,952 sq. ft.1261 Douglas Drive, Las Vegas, NV 89102
MLS# 2717186Listed by: FOSTER REALTY - New
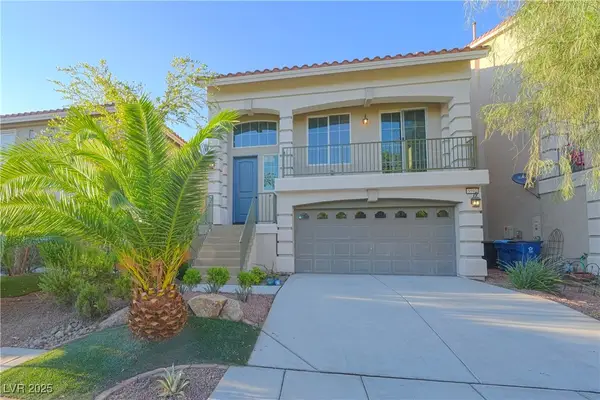 $565,000Active4 beds 3 baths2,667 sq. ft.
$565,000Active4 beds 3 baths2,667 sq. ft.5592 Brimstone Hill Avenue, Las Vegas, NV 89141
MLS# 2717280Listed by: WEICHERT REALTORS-MILLENNIUM - New
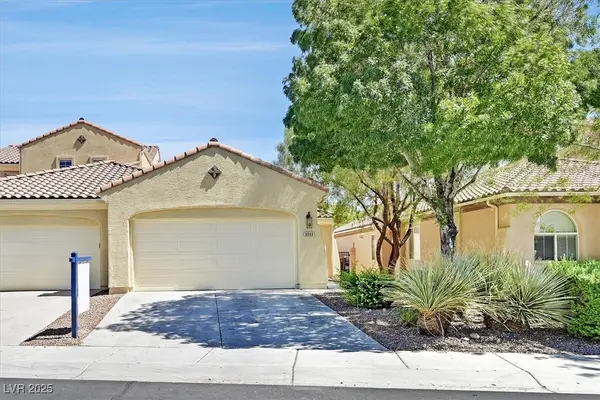 $407,777Active2 beds 2 baths1,493 sq. ft.
$407,777Active2 beds 2 baths1,493 sq. ft.8900 Echo Grande Drive, Las Vegas, NV 89131
MLS# 2717321Listed by: HUNTINGTON & ELLIS, A REAL EST - New
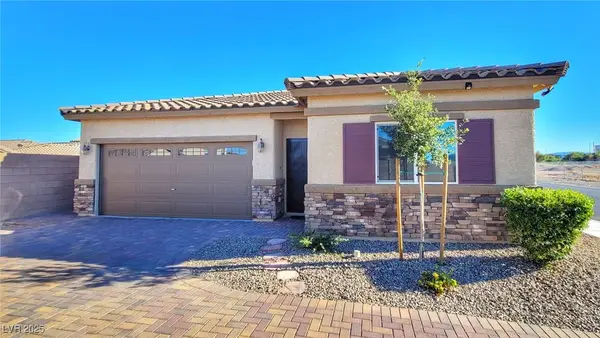 $535,000Active3 beds 2 baths1,582 sq. ft.
$535,000Active3 beds 2 baths1,582 sq. ft.5652 Redwood Street, Las Vegas, NV 89118
MLS# 2717644Listed by: VEGAS PRO REALTY LLC
