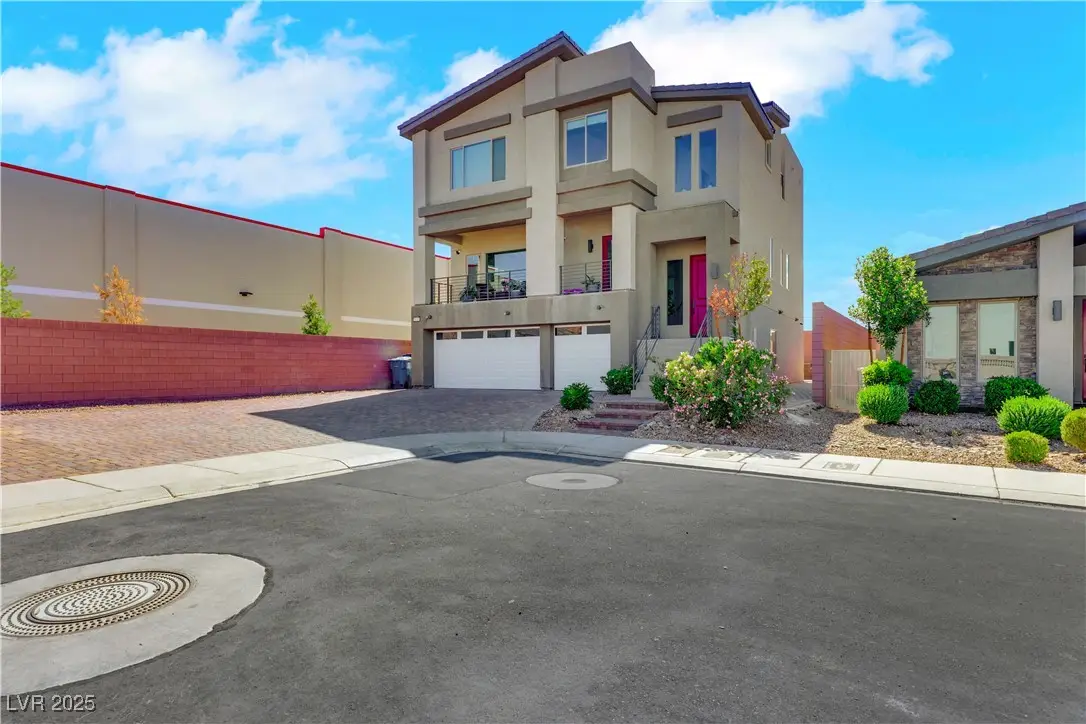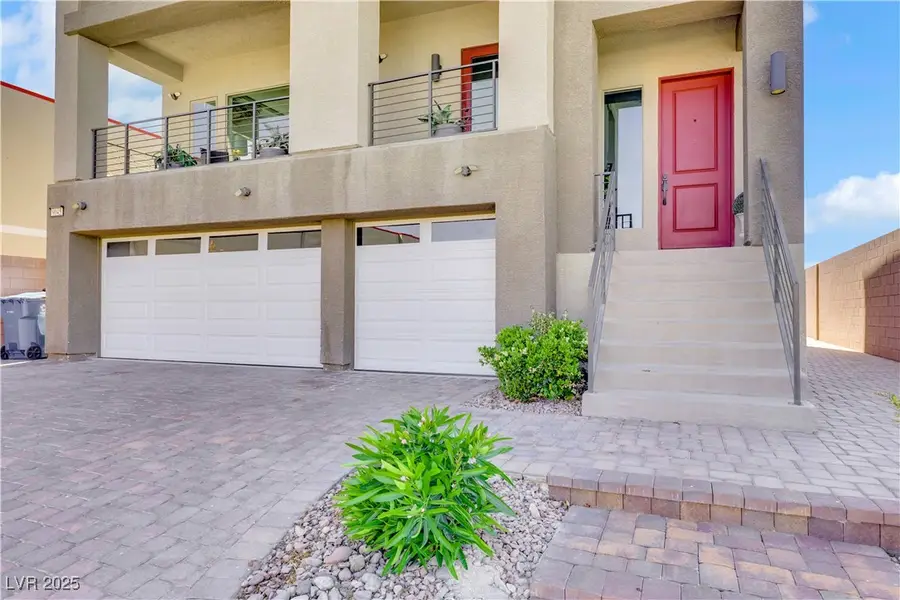9045 Knots Estate Street, Las Vegas, NV 89139
Local realty services provided by:Better Homes and Gardens Real Estate Universal



Listed by:nebiat adhanom(702) 277-9922
Office:bhhs nevada properties
MLS#:2679347
Source:GLVAR
Price summary
- Price:$750,000
- Price per sq. ft.:$185.14
- Monthly HOA dues:$40
About this home
Welcome to this exceptional 3-story home offering 4,051 sq.ft. of open, light-filled living space with 5 spacious bedrooms and 5 baths. The first floor features a large premier suite with full bath and walk-in closet, plus a huge game room or family room. The main level includes a huge living room, separate family room, and a chef’s kitchen with Sub-Zero fridge, premium stainless steel appliances, walk-in pantry, and dining area—perfect for entertaining—plus a guest bath. Enjoy the front-covered balcony off the main level and a rooftop-style deck on the top floor with stunning city and mountain views! All appliances included, along with a water softener. Furnishings optional. The extended driveway fits multiple cars and an RV, leading to a 3-car garage. The beautifully finished backyard features pavers, a built-in outdoor kitchen, and garden beds—ideal for relaxing or hosting. Luxury, space, and versatility in a prime location!
Contact an agent
Home facts
- Year built:2019
- Listing Id #:2679347
- Added:104 day(s) ago
- Updated:July 14, 2025 at 06:40 PM
Rooms and interior
- Bedrooms:5
- Total bathrooms:5
- Full bathrooms:4
- Half bathrooms:1
- Living area:4,051 sq. ft.
Heating and cooling
- Cooling:Central Air, Gas
- Heating:Central, Electric, Gas, Multiple Heating Units
Structure and exterior
- Roof:Tile
- Year built:2019
- Building area:4,051 sq. ft.
- Lot area:0.14 Acres
Schools
- High school:Sierra Vista High
- Middle school:Canarelli Lawrence & Heidi
- Elementary school:Fine, Mark L.,Fine, Mark L.
Utilities
- Water:Public
Finances and disclosures
- Price:$750,000
- Price per sq. ft.:$185.14
- Tax amount:$7,205
New listings near 9045 Knots Estate Street
- New
 $410,000Active4 beds 3 baths1,533 sq. ft.
$410,000Active4 beds 3 baths1,533 sq. ft.6584 Cotsfield Avenue, Las Vegas, NV 89139
MLS# 2707932Listed by: REDFIN - New
 $369,900Active1 beds 2 baths874 sq. ft.
$369,900Active1 beds 2 baths874 sq. ft.135 Harmon Avenue #920, Las Vegas, NV 89109
MLS# 2709866Listed by: THE BROKERAGE A RE FIRM - New
 $698,990Active4 beds 3 baths2,543 sq. ft.
$698,990Active4 beds 3 baths2,543 sq. ft.10526 Harvest Wind Drive, Las Vegas, NV 89135
MLS# 2710148Listed by: RAINTREE REAL ESTATE - New
 $539,000Active2 beds 2 baths1,804 sq. ft.
$539,000Active2 beds 2 baths1,804 sq. ft.10009 Netherton Drive, Las Vegas, NV 89134
MLS# 2710183Listed by: REALTY ONE GROUP, INC - New
 $620,000Active5 beds 2 baths2,559 sq. ft.
$620,000Active5 beds 2 baths2,559 sq. ft.7341 Royal Melbourne Drive, Las Vegas, NV 89131
MLS# 2710184Listed by: REALTY ONE GROUP, INC - New
 $359,900Active4 beds 2 baths1,160 sq. ft.
$359,900Active4 beds 2 baths1,160 sq. ft.4686 Gabriel Drive, Las Vegas, NV 89121
MLS# 2710209Listed by: REAL BROKER LLC - New
 $3,399,999Active5 beds 6 baths4,030 sq. ft.
$3,399,999Active5 beds 6 baths4,030 sq. ft.12006 Port Labelle Drive, Las Vegas, NV 89141
MLS# 2708510Listed by: SIMPLY VEGAS - New
 $2,330,000Active3 beds 3 baths2,826 sq. ft.
$2,330,000Active3 beds 3 baths2,826 sq. ft.508 Vista Sunset Avenue, Las Vegas, NV 89138
MLS# 2708550Listed by: LAS VEGAS SOTHEBY'S INT'L - New
 $445,000Active4 beds 3 baths1,726 sq. ft.
$445,000Active4 beds 3 baths1,726 sq. ft.6400 Deadwood Road, Las Vegas, NV 89108
MLS# 2708552Listed by: REDFIN - New
 $552,000Active3 beds 3 baths1,911 sq. ft.
$552,000Active3 beds 3 baths1,911 sq. ft.7869 Barntucket Avenue, Las Vegas, NV 89147
MLS# 2709122Listed by: BHHS NEVADA PROPERTIES

