9048 Starmount Drive, Las Vegas, NV 89134
Local realty services provided by:Better Homes and Gardens Real Estate Universal
Listed by:rochelle vannoy(702) 203-0997
Office:bhhs nevada properties
MLS#:2725035
Source:GLVAR
Price summary
- Price:$350,000
- Price per sq. ft.:$257.54
- Monthly HOA dues:$230
About this home
Beautifully maintained corner location 2-bedroom, 2-bath townhouse in the highly desirable Sun City Summerlin 55+ community. With 1,359 sqft of open living space, this home features vaulted ceilings, ceiling fans, & a spacious layout filled w/natural light. The kitchen offers ample storage & a cozy bay window to eat breakfast in. Primary suite includes a large closet, en-suite bath, while the second bedroom is ideal for guests or a home office (split floor plan). Separate laundry room w/extra storage. Step outside to a private covered patio, ideal for relaxing or entertaining. Low-maintenance desert landscaping w/no upkeep makes enjoyment a breeze. As part of Sun City Summerlin, you'll enjoy access to top-tier amenities including clubhouses, fitness centers, pools, golf courses, tennis & pickleball courts, walking trails, & dozens of social clubs. This home offers a perfect blend of comfort, convenience, & resort-style living just minutes from shopping, dining, & the Las Vegas Strip.
Contact an agent
Home facts
- Year built:1989
- Listing ID #:2725035
- Added:1 day(s) ago
- Updated:October 09, 2025 at 06:40 PM
Rooms and interior
- Bedrooms:2
- Total bathrooms:2
- Full bathrooms:2
- Living area:1,359 sq. ft.
Heating and cooling
- Cooling:Central Air, Electric
- Heating:Central, Gas
Structure and exterior
- Roof:Pitched, Tile
- Year built:1989
- Building area:1,359 sq. ft.
- Lot area:0.07 Acres
Schools
- High school:Palo Verde
- Middle school:Becker
- Elementary school:Lummis, William,Lummis, William
Utilities
- Water:Public
Finances and disclosures
- Price:$350,000
- Price per sq. ft.:$257.54
- Tax amount:$2,058
New listings near 9048 Starmount Drive
- New
 $1,400,000Active3 beds 3 baths2,476 sq. ft.
$1,400,000Active3 beds 3 baths2,476 sq. ft.11138 Twilight Times Court, Las Vegas, NV 89135
MLS# 2716424Listed by: RE/MAX CENTRAL - New
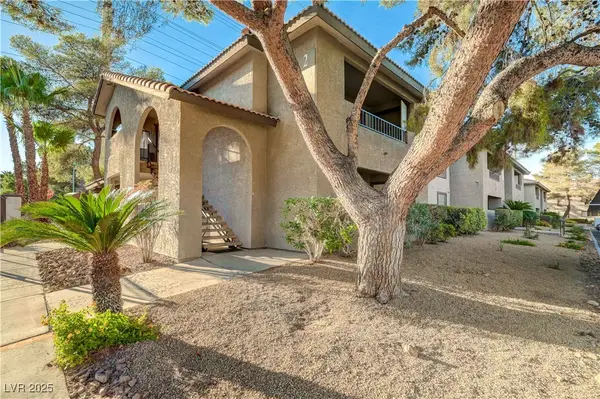 $185,000Active1 beds 1 baths720 sq. ft.
$185,000Active1 beds 1 baths720 sq. ft.2606 S Durango Drive #281, Las Vegas, NV 89117
MLS# 2725978Listed by: REAL BROKER LLC  $699,000Active4 beds 3 baths2,828 sq. ft.
$699,000Active4 beds 3 baths2,828 sq. ft.Address Withheld By Seller, Las Vegas, NV 89131
MLS# 2721467Listed by: EXP REALTY- New
 $400,000Active4 beds 3 baths1,603 sq. ft.
$400,000Active4 beds 3 baths1,603 sq. ft.6415 Broadcloth Court, Las Vegas, NV 89122
MLS# 2723308Listed by: EXP REALTY - New
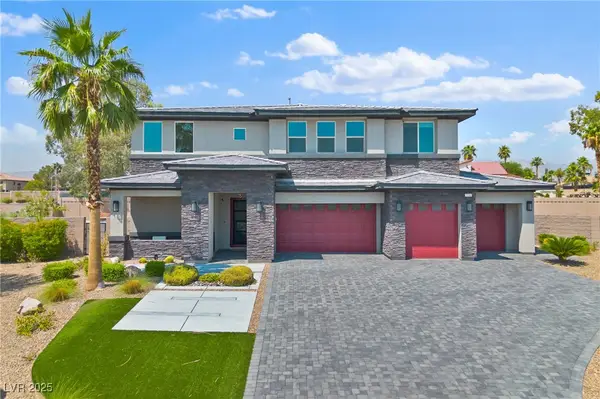 $1,500,000Active6 beds 5 baths4,422 sq. ft.
$1,500,000Active6 beds 5 baths4,422 sq. ft.7736 Tioga Ridge Court, Las Vegas, NV 89117
MLS# 2724890Listed by: THE AGENCY LAS VEGAS - New
 $510,000Active3 beds 3 baths1,705 sq. ft.
$510,000Active3 beds 3 baths1,705 sq. ft.10596 Enridge Avenue, Las Vegas, NV 89166
MLS# 2725390Listed by: EXP REALTY - New
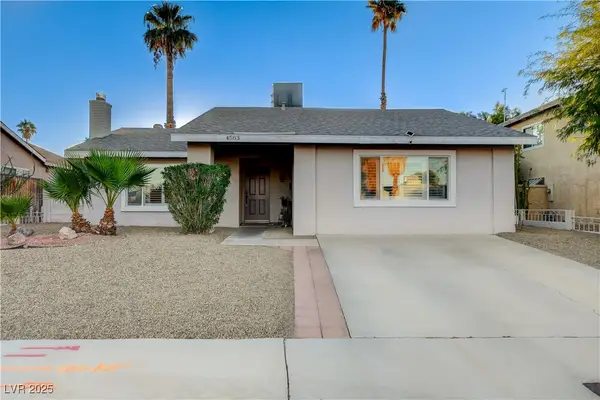 $410,000Active3 beds 2 baths1,658 sq. ft.
$410,000Active3 beds 2 baths1,658 sq. ft.4583 Inland Court, Las Vegas, NV 89147
MLS# 2726049Listed by: GALINDO GROUP REAL ESTATE - New
 $448,777Active2 beds 2 baths1,392 sq. ft.
$448,777Active2 beds 2 baths1,392 sq. ft.3013 Sungold Drive, Las Vegas, NV 89134
MLS# 2726108Listed by: TT REALTY - New
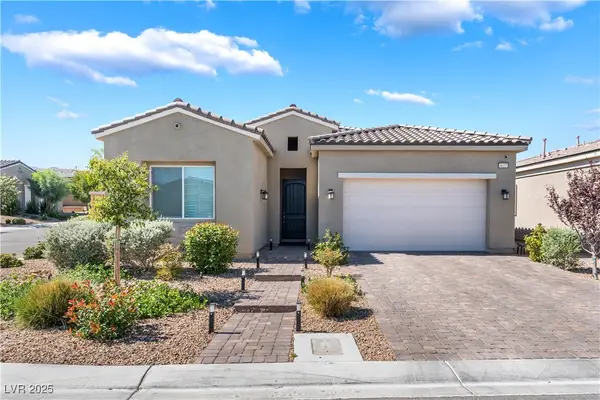 $749,000Active3 beds 3 baths2,299 sq. ft.
$749,000Active3 beds 3 baths2,299 sq. ft.8657 Hartmont Street, Las Vegas, NV 89166
MLS# 2726109Listed by: EXIT REALTY NUMBER ONE - New
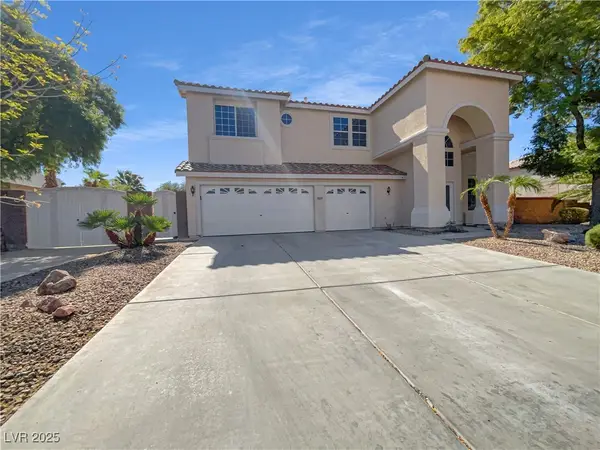 $795,000Active5 beds 4 baths3,457 sq. ft.
$795,000Active5 beds 4 baths3,457 sq. ft.6929 Cedar Basin Avenue, Las Vegas, NV 89142
MLS# 2726123Listed by: OPENDOOR BROKERAGE LLC
