3013 Sungold Drive, Las Vegas, NV 89134
Local realty services provided by:Better Homes and Gardens Real Estate Universal
Listed by: thidarat tungwongsathong702-275-8150
Office: tt realty
MLS#:2726108
Source:GLVAR
Price summary
- Price:$449,990
- Price per sq. ft.:$323.27
- Monthly HOA dues:$208
About this home
Oh, I'm CUTE & CHARMING-- SFR 2/2/2 & Golfcart parking in Garage (with Extra Side Entry) --Inspire Your Lifestyle 55+ Active Adults Sun City Summerlin-- Classic Design & Nice Furnishings w/All Appliances-- Extra Space which being served as current Breakfast/Nook with another sliding door, Office/Hobby Room with Sink. (All these spaces can turn to perhaps 3rd bedroom or anything you may find suit for your future needs. Otherwise, it is also good the way it is -- Now Sit back, Relax, Enjoy well-planted Fruit Trees & Desert Landscaping e.g. Apricots, Pomegranates, Mini-Vineyard/Garden.-- GIANT Saguaro & Joshua-- Peaceful Surroundings-- Cute Wild Rabbits Hop Around-- Feature of Natural Gas Line coming out of the house at Patio for Future BBQ (Great $ Value)-- Custom Railings at Patio-- Square Feet built is shown in County Tax Assessor-- Easy to Maintain Landscaping--Tons of activities nearby, clubhouses, golf courses, etc. Close of Escrow to be 2026(lease ends 4/30/26) Discl:owner-licensee
Contact an agent
Home facts
- Year built:1989
- Listing ID #:2726108
- Added:45 day(s) ago
- Updated:November 24, 2025 at 12:52 AM
Rooms and interior
- Bedrooms:2
- Total bathrooms:2
- Full bathrooms:2
- Living area:1,392 sq. ft.
Heating and cooling
- Cooling:Central Air, Electric
- Heating:Central, Gas
Structure and exterior
- Roof:Tile
- Year built:1989
- Building area:1,392 sq. ft.
- Lot area:0.16 Acres
Schools
- High school:Palo Verde
- Middle school:Becker
- Elementary school:Lummis, William,Lummis, William
Utilities
- Water:Public
Finances and disclosures
- Price:$449,990
- Price per sq. ft.:$323.27
- Tax amount:$2,577
New listings near 3013 Sungold Drive
- New
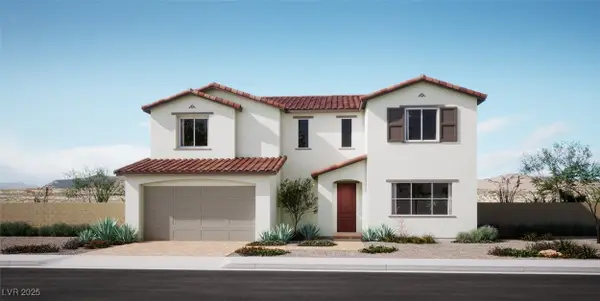 $745,777Active4 beds 3 baths3,103 sq. ft.
$745,777Active4 beds 3 baths3,103 sq. ft.9310 Hemisphere Street, Las Vegas, NV 89143
MLS# 2736134Listed by: EXP REALTY - New
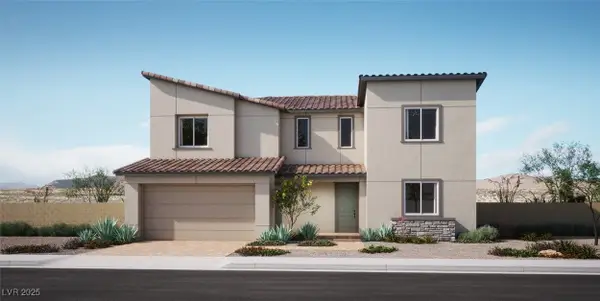 $774,777Active4 beds 3 baths3,103 sq. ft.
$774,777Active4 beds 3 baths3,103 sq. ft.9436 Epsilon Avenue, Las Vegas, NV 89143
MLS# 2736136Listed by: EXP REALTY - New
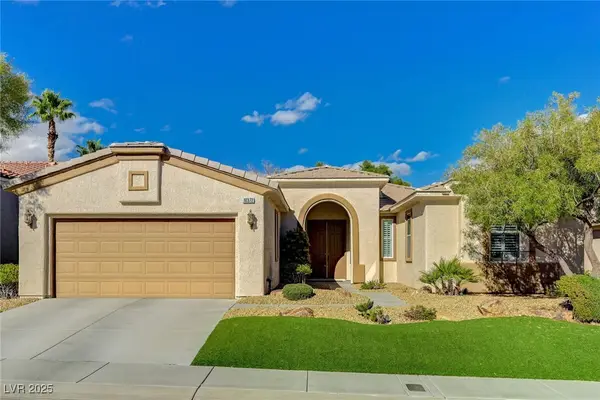 $650,000Active3 beds 2 baths2,076 sq. ft.
$650,000Active3 beds 2 baths2,076 sq. ft.10372 Abisso Drive, Las Vegas, NV 89135
MLS# 2736391Listed by: KELLER WILLIAMS REALTY LAS VEG - New
 $195,000Active3 beds 2 baths1,034 sq. ft.
$195,000Active3 beds 2 baths1,034 sq. ft.2106 Sleepy Court, Las Vegas, NV 89106
MLS# 2736969Listed by: PLATINUM REAL ESTATE PROF - New
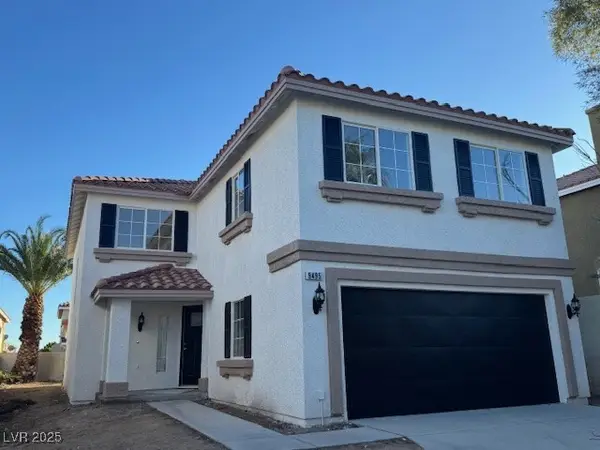 $475,000Active4 beds 3 baths2,232 sq. ft.
$475,000Active4 beds 3 baths2,232 sq. ft.9495 Lenox Crater Court, Las Vegas, NV 89148
MLS# 2736231Listed by: REAL ESTATE ONE LLC - Open Sun, 11am to 2pmNew
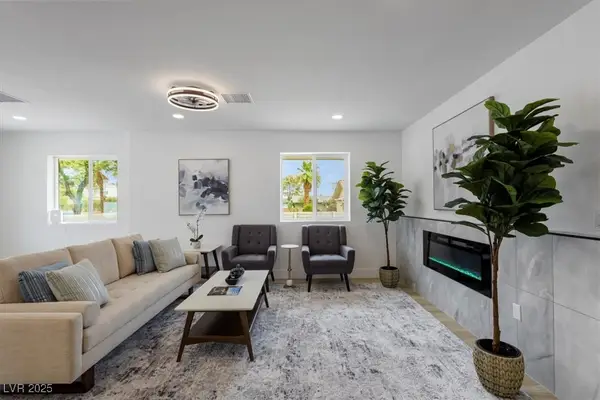 $869,000Active4 beds 3 baths1,547 sq. ft.
$869,000Active4 beds 3 baths1,547 sq. ft.7724 Rancho Destino Road, Las Vegas, NV 89123
MLS# 2737019Listed by: SERHANT - New
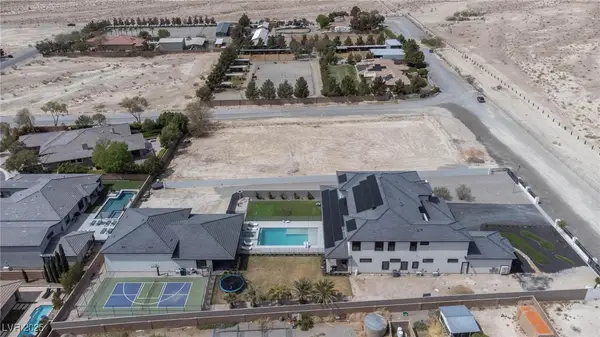 $4,900,000Active5 beds 8 baths7,470 sq. ft.
$4,900,000Active5 beds 8 baths7,470 sq. ft.6265 Iron Mountain Road, Las Vegas, NV 89131
MLS# 2737089Listed by: SIGNATURE REAL ESTATE GROUP - New
 $214,999Active2 beds 2 baths1,029 sq. ft.
$214,999Active2 beds 2 baths1,029 sq. ft.5710 E Tropicana Avenue #1053, Las Vegas, NV 89122
MLS# 2737130Listed by: EXECUTIVE REALTY SERVICES - New
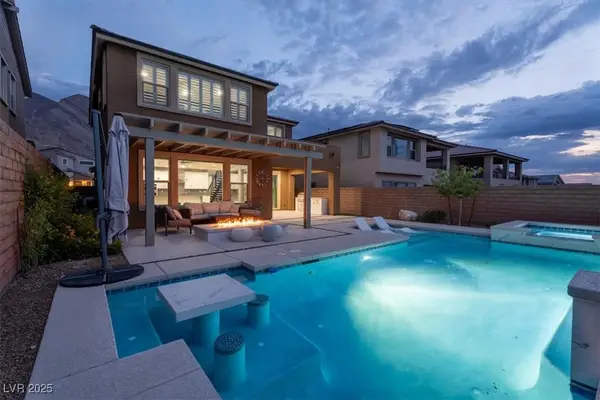 $985,000Active3 beds 3 baths2,564 sq. ft.
$985,000Active3 beds 3 baths2,564 sq. ft.2604 Evolutionary Lane, Las Vegas, NV 89138
MLS# 2737131Listed by: CENTURY 21 1ST PRIORITY REALTY - New
 $4,000,000Active4 beds 5 baths4,702 sq. ft.
$4,000,000Active4 beds 5 baths4,702 sq. ft.8600 Titleist Circle, Las Vegas, NV 89117
MLS# 2699483Listed by: LAS VEGAS SOTHEBY'S INT'L
