9053 Black Elk Avenue, Las Vegas, NV 89143
Local realty services provided by:Better Homes and Gardens Real Estate Universal
Listed by:melissa l. zimbelman702-655-5460
Office:luxe international realty
MLS#:2714107
Source:GLVAR
Price summary
- Price:$614,500
- Price per sq. ft.:$221.6
- Monthly HOA dues:$70
About this home
GATED NW COMMUNITY WITH PARKS/PLAYGROUND WITH WALKING TRAILS*GREAT LOCATION WITH EZ ACCESS TO RETAIL, RESTAURANTS, PARKS & 215/95*PRIME, OVERSIZED LOT WITH NO NEIGHBORS BEHIND & PARK/MOUNTAIN VIEWS*PLANTATION SHUTTERS*CEILING FANS*WOOD-LOOKING TILE FLOORING IN TRAFFIC & WET AREAS*SURROUND SOUND SYSTEM WITH ONKYO RECEIVER INCLUDED*GAS FIREPLACE IN LIVING ROOM*ISLAND KITCHEN WITH PANTRY & NEWER FAUCET, MICROWAVE & DISHWASHER*DOWNSTAIRS BED & 3/4 BATH*HUGE LOFT/FLEX ROOM*SEPARATE, SPACIOUS PRIMARY SUITE WITH SITTING ROOM, 3-WAY FIREPLACE & BALCONY*PRIMARY BATH FEATURES LARGE WALK-IN CLOSET, DOUBLE + MAKE-UP VANITY, GARDEN TUB & SEPARATE WALK-IN SHOWER*NICE-SIZED 2ND BEDRDOOMS*LAUNDRY ROOM HAS CABINETS/COUNTER & WASHER/DRYER ARE INCLUDED*PRIVATE YARD FEATURES SPARKLING POOL WITH NEWER PLASTER/TILE & A SOLAR HEATING SYSTEM, COVERED PATIO WITH OUTDOOR SPEAKERS, SYNTHETIC TURF & MATURE FOLIAGE*3-CAR GARAGE WITH LOFT STORAGE RACKS*SECURITY SCREEN DOOR*ALARM SYSTEM & SMART THERMOSTATS*
Contact an agent
Home facts
- Year built:2004
- Listing ID #:2714107
- Added:46 day(s) ago
- Updated:October 11, 2025 at 12:45 AM
Rooms and interior
- Bedrooms:4
- Total bathrooms:3
- Full bathrooms:2
- Living area:2,773 sq. ft.
Heating and cooling
- Cooling:Central Air, Electric
- Heating:Central, Gas, Multiple Heating Units
Structure and exterior
- Roof:Pitched, Tile
- Year built:2004
- Building area:2,773 sq. ft.
- Lot area:0.12 Acres
Schools
- High school:Arbor View
- Middle school:Cadwallader Ralph
- Elementary school:Bilbray, James H.,Scherkenbach, William & Mary
Utilities
- Water:Public
Finances and disclosures
- Price:$614,500
- Price per sq. ft.:$221.6
- Tax amount:$2,547
New listings near 9053 Black Elk Avenue
- New
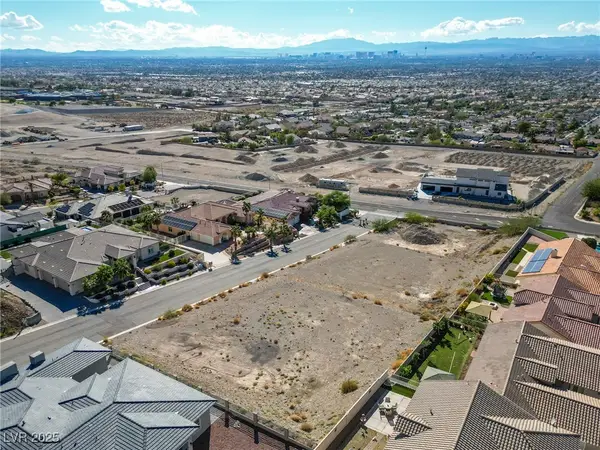 $250,000Active0.46 Acres
$250,000Active0.46 Acres7150 Pico Rio Court, Las Vegas, NV 89156
MLS# 2726148Listed by: KELLER WILLIAMS MARKETPLACE - New
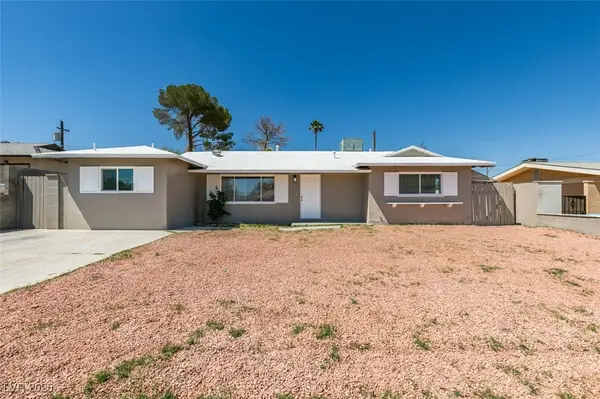 $400,000Active3 beds 2 baths1,689 sq. ft.
$400,000Active3 beds 2 baths1,689 sq. ft.1825 Howard Avenue, Las Vegas, NV 89104
MLS# 2724176Listed by: LEGACY REAL ESTATE GROUP - New
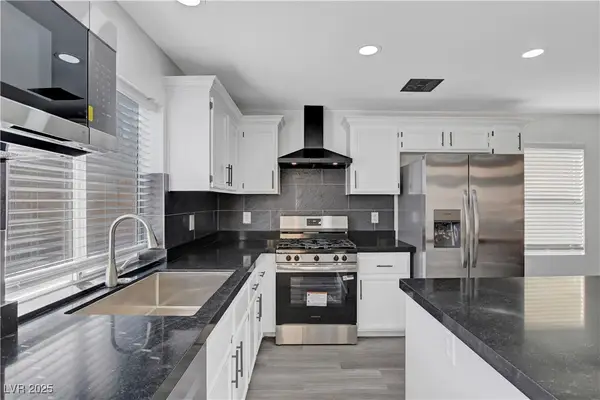 $580,000Active5 beds 3 baths2,147 sq. ft.
$580,000Active5 beds 3 baths2,147 sq. ft.9931 Sparrow Ridge Avenue, Las Vegas, NV 89117
MLS# 2725015Listed by: SIMPLIHOM - New
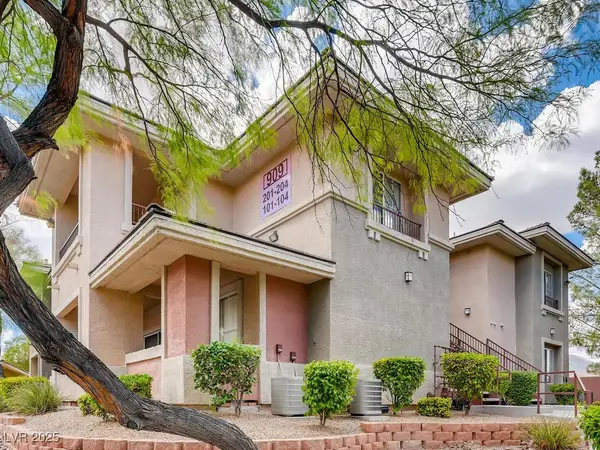 $320,000Active2 beds 2 baths1,159 sq. ft.
$320,000Active2 beds 2 baths1,159 sq. ft.909 Domnus Lane #202, Las Vegas, NV 89144
MLS# 2725132Listed by: EYLER PROPERTIES - New
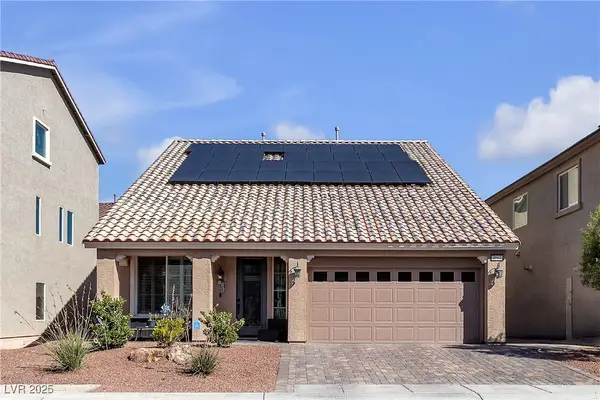 $680,000Active3 beds 4 baths2,632 sq. ft.
$680,000Active3 beds 4 baths2,632 sq. ft.9860 Blackwood Canyon Court, Las Vegas, NV 89141
MLS# 2727096Listed by: MESA REALTY - New
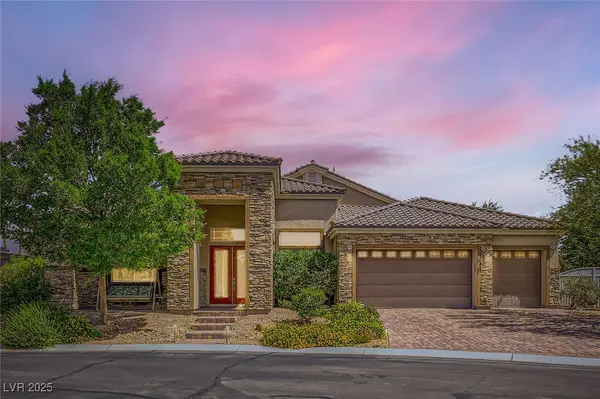 $999,900Active4 beds 3 baths3,617 sq. ft.
$999,900Active4 beds 3 baths3,617 sq. ft.7418 Lawrence Powers Court, Las Vegas, NV 89129
MLS# 2727144Listed by: KELLER WILLIAMS MARKETPLACE - New
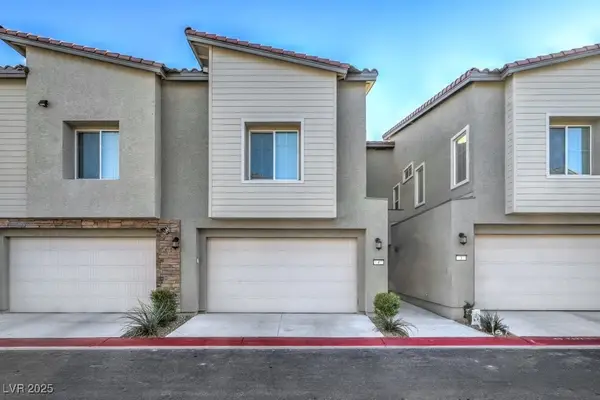 $389,999Active3 beds 3 baths1,645 sq. ft.
$389,999Active3 beds 3 baths1,645 sq. ft.7318 N Decatur Boulevard #4, Las Vegas, NV 89131
MLS# 2727148Listed by: EXP REALTY - New
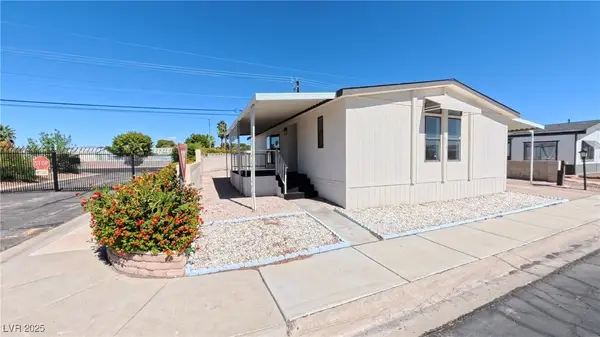 $247,000Active3 beds 3 baths1,295 sq. ft.
$247,000Active3 beds 3 baths1,295 sq. ft.5512 Aldama Road, Las Vegas, NV 89122
MLS# 2726249Listed by: VISION REALTY GROUP - New
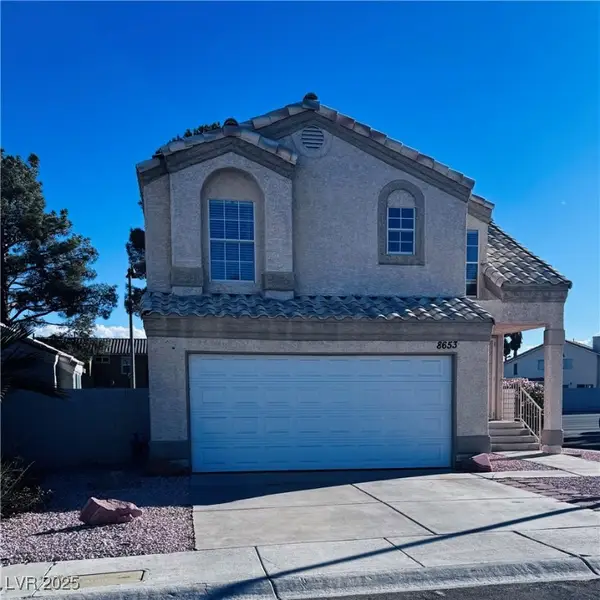 $420,000Active3 beds 3 baths1,328 sq. ft.
$420,000Active3 beds 3 baths1,328 sq. ft.8653 Freeport Lane, Las Vegas, NV 89117
MLS# 2726660Listed by: SIMPLY VEGAS - New
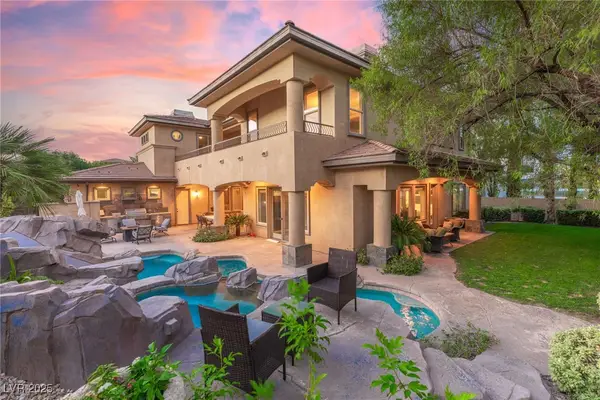 $3,195,000Active5 beds 6 baths5,575 sq. ft.
$3,195,000Active5 beds 6 baths5,575 sq. ft.9505 Tournament Canyon Drive, Las Vegas, NV 89144
MLS# 2726846Listed by: THE AGENCY LAS VEGAS
