9060 Wolf Dancer Avenue, Las Vegas, NV 89143
Local realty services provided by:Better Homes and Gardens Real Estate Universal
Listed by:falisha rexford
Office:real broker llc.
MLS#:2705025
Source:GLVAR
Price summary
- Price:$449,999
- Price per sq. ft.:$305.29
- Monthly HOA dues:$65
About this home
SINGLE STORY GEM in the heart of the NW!! Located near easy freeway access, new Skye Canyon amenities & the PEACEFUL Floyd Lamb Park! But location isn't even the best of this single story home, it also sits on a larger corner lot in the community w/ 255 ADDITIONAL SQUARE FEET in a DETACHED UPGRADED CASITA WITH FULL BATH!!! What a perfect way to have shared housing, additional rental income or even a fun game room/additional living space! Outside of the CASITA, you have a full open courtyard area which leads down the side of the home & right into the backyard. From the front door of the main home, walk into a spacious entryway to an OPEN FLOORPLAN to the left consisting of a LARGE LIVING ROOM that leads right into the dining room & OPEN KITCHEN, complete with LVP flooring all throughout! Plenty of entertaining space, with an island to host, granite countertops & tall ceilings. You'll find the 3 bedrooms to the right of the home, including a FULLY UPDATED PRIMARY BATH of your dreams!!
Contact an agent
Home facts
- Year built:2004
- Listing ID #:2705025
- Added:55 day(s) ago
- Updated:September 27, 2025 at 12:46 AM
Rooms and interior
- Bedrooms:4
- Total bathrooms:3
- Full bathrooms:1
- Living area:1,474 sq. ft.
Heating and cooling
- Cooling:Central Air, Electric
- Heating:Central, Gas
Structure and exterior
- Roof:Tile
- Year built:2004
- Building area:1,474 sq. ft.
- Lot area:0.14 Acres
Schools
- High school:Arbor View
- Middle school:Cadwallader Ralph
- Elementary school:Bilbray, James H.,Bilbray, James H.
Utilities
- Water:Public
Finances and disclosures
- Price:$449,999
- Price per sq. ft.:$305.29
- Tax amount:$1,994
New listings near 9060 Wolf Dancer Avenue
- New
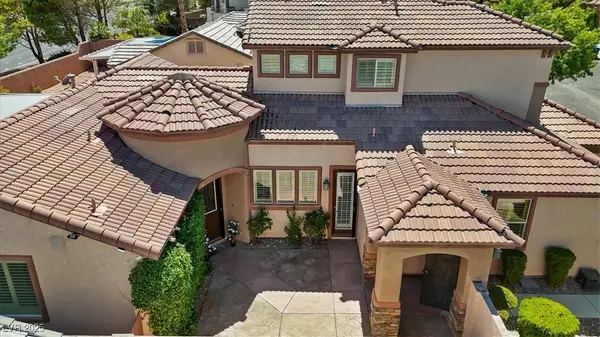 $738,700Active4 beds 3 baths2,436 sq. ft.
$738,700Active4 beds 3 baths2,436 sq. ft.11773 Golden Moments Avenue, Las Vegas, NV 89138
MLS# 2722090Listed by: BHHS NEVADA PROPERTIES - New
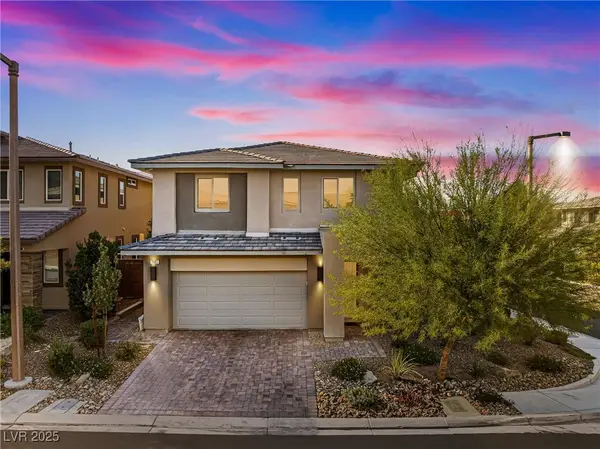 $720,000Active3 beds 3 baths2,141 sq. ft.
$720,000Active3 beds 3 baths2,141 sq. ft.7003 Pearl Hilltop Court, Las Vegas, NV 89148
MLS# 2722105Listed by: REALTY ONE GROUP, INC - New
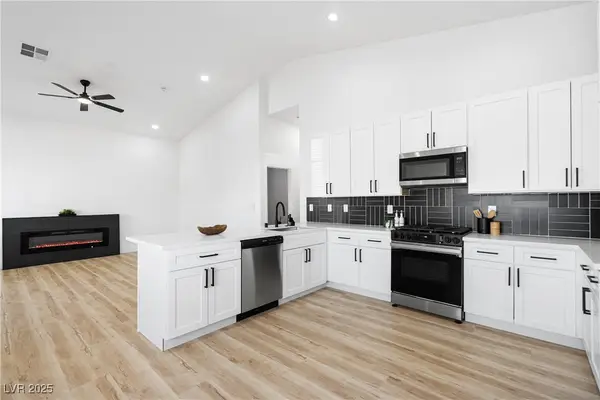 $449,000Active5 beds 3 baths1,788 sq. ft.
$449,000Active5 beds 3 baths1,788 sq. ft.1249 Hassell Avenue, Las Vegas, NV 89106
MLS# 2722593Listed by: LAS VEGAS SOTHEBY'S INT'L - New
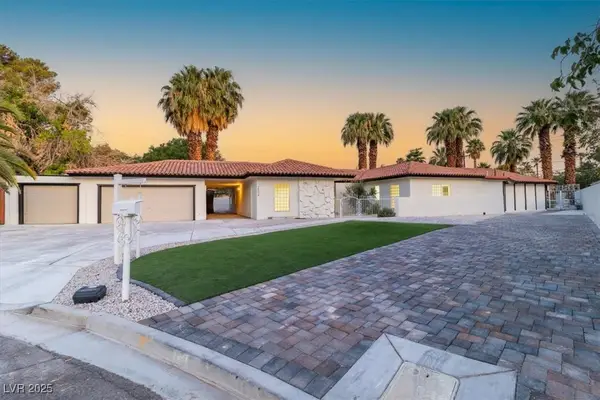 $1,130,000Active5 beds 5 baths3,365 sq. ft.
$1,130,000Active5 beds 5 baths3,365 sq. ft.2504 Llewellyn Drive, Las Vegas, NV 89102
MLS# 2722594Listed by: EXP REALTY - New
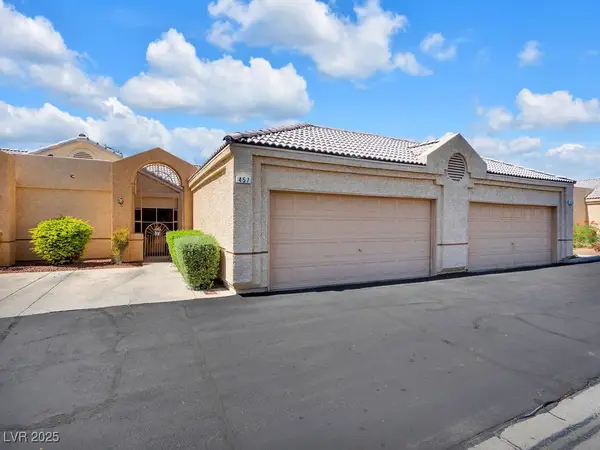 $300,000Active2 beds 2 baths1,258 sq. ft.
$300,000Active2 beds 2 baths1,258 sq. ft.457 Purple Finch Drive, Las Vegas, NV 89107
MLS# 2722597Listed by: PAK HOME REALTY - New
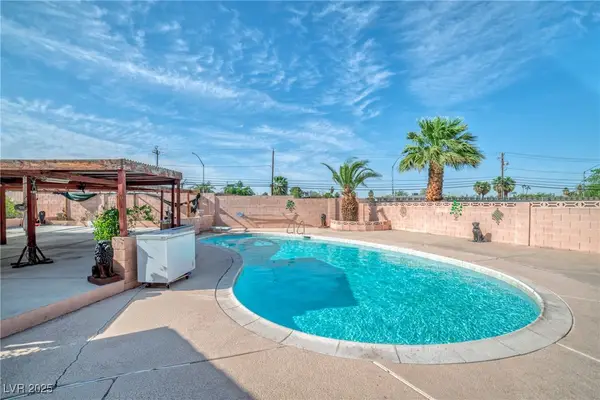 $535,000Active4 beds 2 baths2,072 sq. ft.
$535,000Active4 beds 2 baths2,072 sq. ft.3558 Wayne Circle, Las Vegas, NV 89121
MLS# 2722619Listed by: REALTY ONE GROUP, INC 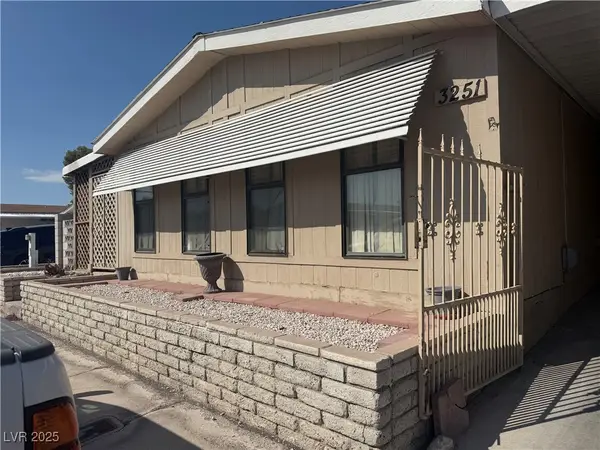 $165,000Pending3 beds 2 baths1,440 sq. ft.
$165,000Pending3 beds 2 baths1,440 sq. ft.3251 Chimayo Lane, Las Vegas, NV 89122
MLS# 2719273Listed by: GK PROPERTIES- New
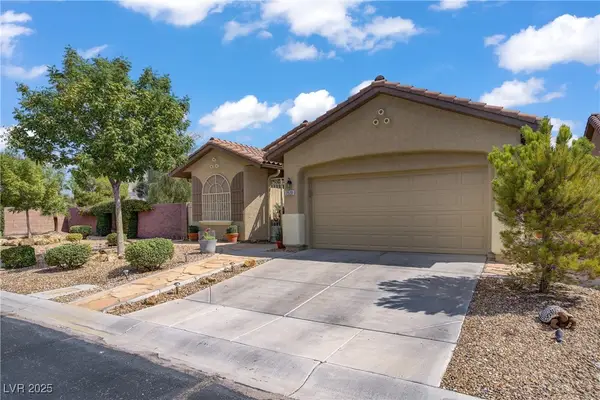 $430,000Active3 beds 2 baths1,718 sq. ft.
$430,000Active3 beds 2 baths1,718 sq. ft.3520 Tack Street, Las Vegas, NV 89122
MLS# 2721090Listed by: REDFIN - New
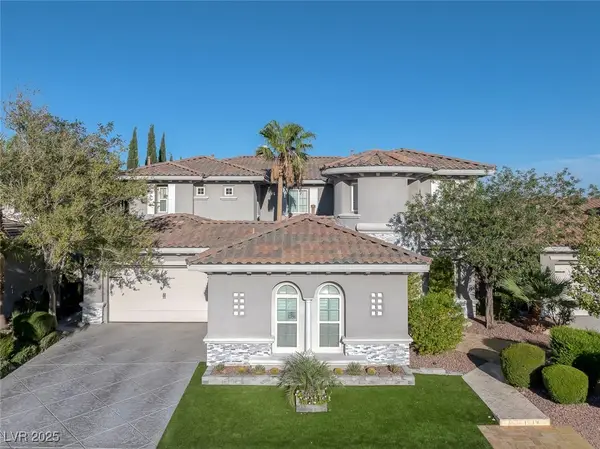 $3,400,000Active5 beds 6 baths5,037 sq. ft.
$3,400,000Active5 beds 6 baths5,037 sq. ft.2068 Orchard Mist Street, Las Vegas, NV 89135
MLS# 2721674Listed by: LUXURY HOMES OF LAS VEGAS - New
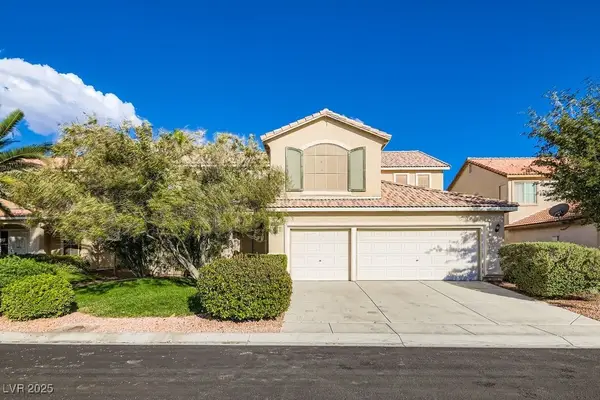 $640,000Active4 beds 3 baths3,274 sq. ft.
$640,000Active4 beds 3 baths3,274 sq. ft.9072 Ravenhurst Street, Las Vegas, NV 89123
MLS# 2721874Listed by: COLDWELL BANKER PREMIER
