9068 Bushy Tail Avenue #103, Las Vegas, NV 89149
Local realty services provided by:Better Homes and Gardens Real Estate Universal
Listed by: susanne zedlitz(702) 439-4833
Office: realty one group, inc
MLS#:2725494
Source:GLVAR
Price summary
- Price:$364,900
- Price per sq. ft.:$226.22
- Monthly HOA dues:$160
About this home
Hard-to-Find 1,613 SF Townhome with a backyard in Prime Location! Don’t miss this spacious 3-bedroom, 2.5-bath home with an attached 2-car garage! This popular floorplan offers a bright, open-concept layout with a seamless flow between kitchen, dining, and living areas. The home has fresh paint throughout. The living room features a cozy gas fireplace and patio doors that lead to your private backyard oasis. The kitchen is both stylish and functional, complete with stainless steel appliances, a breakfast bar and a pantry. Upstairs, the generous primary suite includes a walk-in closet, private balcony, and ensuite bathroom. Enjoy outdoor living with a covered patio and low-maintenance artificial turf in the backyard—perfect for relaxing or entertaining. Community amenities include a sparkling pool and a well-maintained park. Ideally located just around the corner from Centennial Hospital, with easy access to shopping, dining, and more. This is the one you’ve been waiting for!
Contact an agent
Home facts
- Year built:2005
- Listing ID #:2725494
- Added:93 day(s) ago
- Updated:December 24, 2025 at 11:59 AM
Rooms and interior
- Bedrooms:3
- Total bathrooms:3
- Full bathrooms:2
- Half bathrooms:1
- Living area:1,613 sq. ft.
Heating and cooling
- Cooling:Central Air, Electric
- Heating:Central, Gas
Structure and exterior
- Roof:Tile
- Year built:2005
- Building area:1,613 sq. ft.
- Lot area:0.04 Acres
Schools
- High school:Centennial
- Middle school:Escobedo Edmundo
- Elementary school:Darnell, Marshall C,Darnell, Marshall C
Utilities
- Water:Public
Finances and disclosures
- Price:$364,900
- Price per sq. ft.:$226.22
- Tax amount:$1,621
New listings near 9068 Bushy Tail Avenue #103
- New
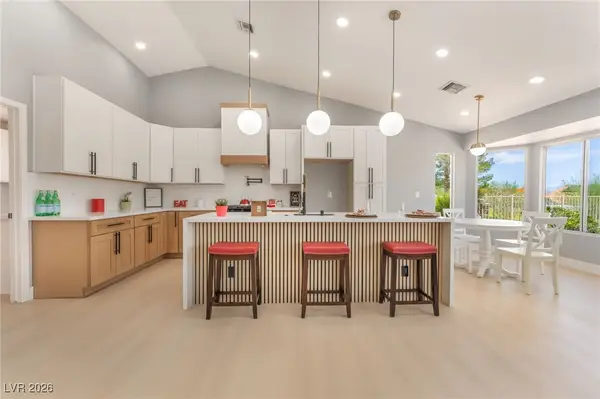 $549,999Active2 beds 2 baths1,653 sq. ft.
$549,999Active2 beds 2 baths1,653 sq. ft.3100 Gladstone Court, Las Vegas, NV 89134
MLS# 2746221Listed by: UNITED REALTY GROUP - New
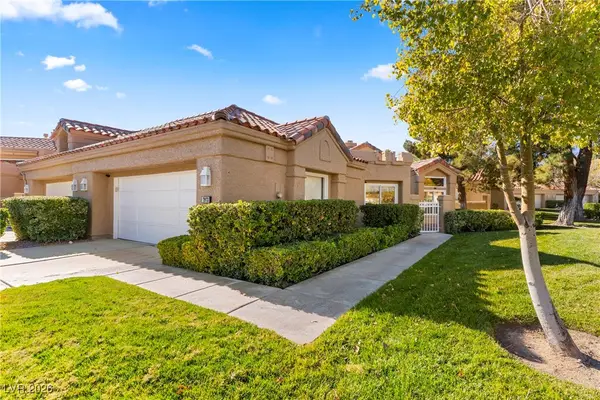 $725,000Active2 beds 2 baths1,915 sq. ft.
$725,000Active2 beds 2 baths1,915 sq. ft.7973 Harbour Towne Avenue, Las Vegas, NV 89113
MLS# 2747179Listed by: REDFIN - New
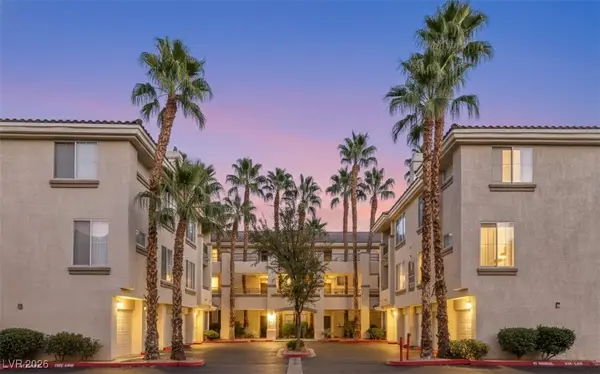 $195,000Active1 beds 1 baths685 sq. ft.
$195,000Active1 beds 1 baths685 sq. ft.7115 S Durango Drive #305, Las Vegas, NV 89113
MLS# 2747728Listed by: REALTY ONE GROUP, INC - New
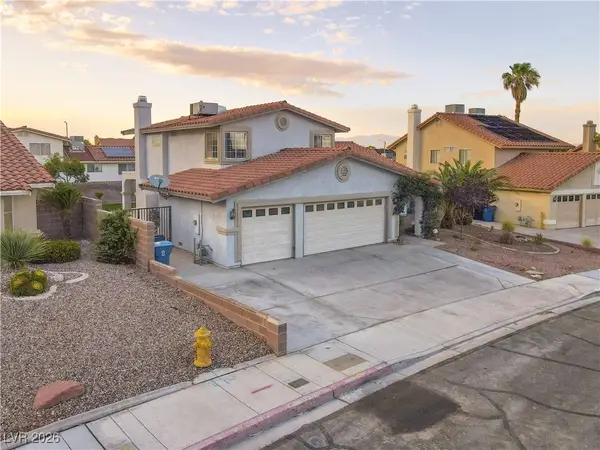 $625,000Active4 beds 3 baths2,181 sq. ft.
$625,000Active4 beds 3 baths2,181 sq. ft.8640 Blissville Avenue, Las Vegas, NV 89145
MLS# 2747906Listed by: REAL BROKER LLC - New
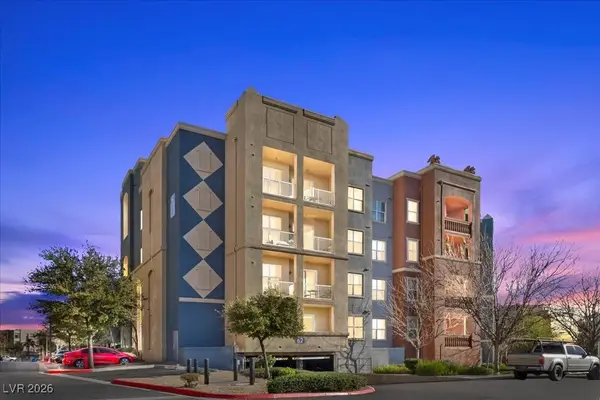 $316,500Active2 beds 2 baths1,279 sq. ft.
$316,500Active2 beds 2 baths1,279 sq. ft.62 E Serene Avenue #202, Las Vegas, NV 89123
MLS# 2748057Listed by: KELLER WILLIAMS REALTY LAS VEG - New
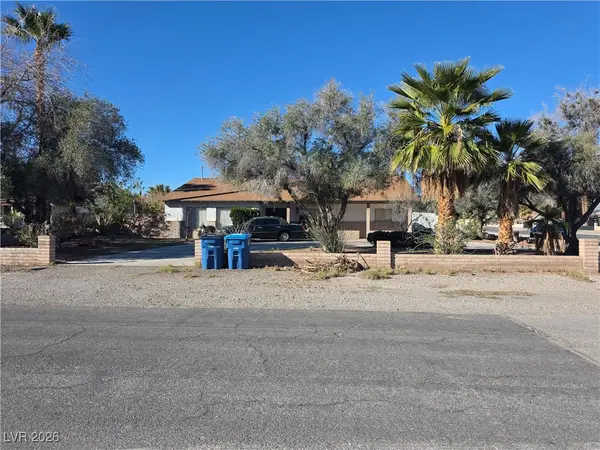 $700,000Active4 beds 2 baths2,371 sq. ft.
$700,000Active4 beds 2 baths2,371 sq. ft.2915 S Bronco Street, Las Vegas, NV 89146
MLS# 2748109Listed by: ROSSUM REALTY UNLIMITED - New
 $289,600Active2 beds 2 baths1,053 sq. ft.
$289,600Active2 beds 2 baths1,053 sq. ft.2200 S Fort Apache Road #2023, Las Vegas, NV 89117
MLS# 2748324Listed by: BHHS NEVADA PROPERTIES - New
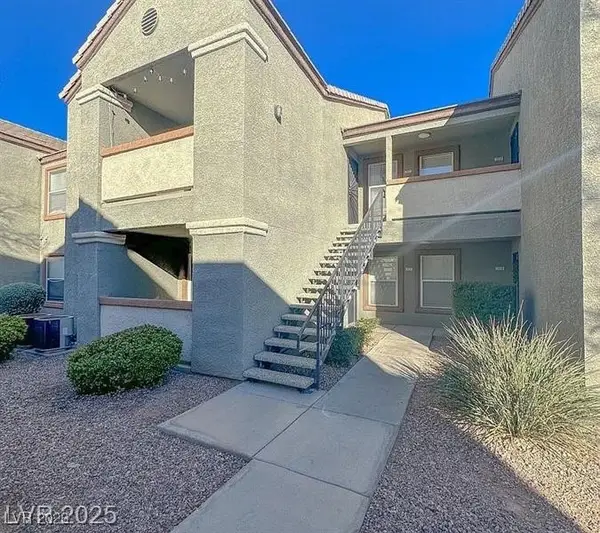 $224,900Active2 beds 2 baths960 sq. ft.
$224,900Active2 beds 2 baths960 sq. ft.555 E Silverado Ranch Boulevard #2028, Las Vegas, NV 89183
MLS# 2748338Listed by: KELLER WILLIAMS MARKETPLACE - New
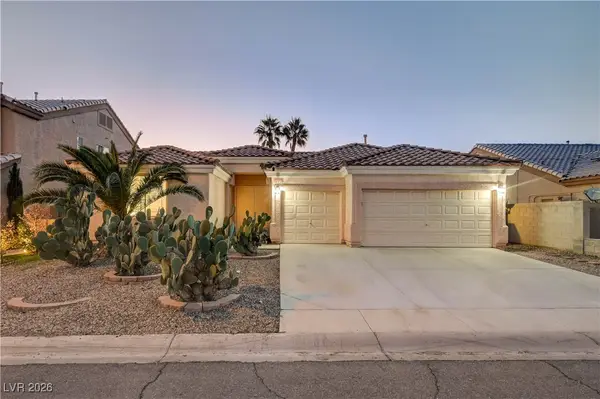 $575,000Active3 beds 2 baths1,987 sq. ft.
$575,000Active3 beds 2 baths1,987 sq. ft.4323 Village Spring Street, Las Vegas, NV 89147
MLS# 2748364Listed by: COLDWELL BANKER PREMIER - New
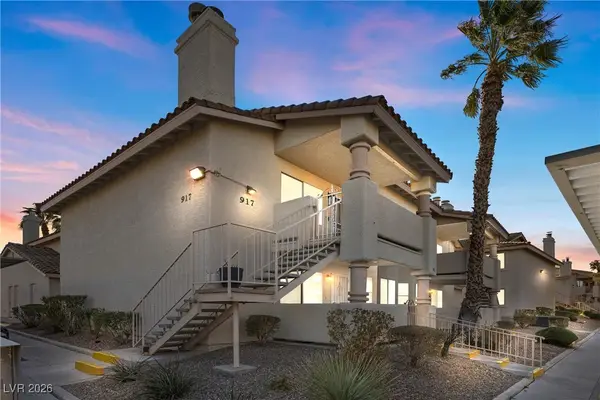 $210,000Active2 beds 2 baths912 sq. ft.
$210,000Active2 beds 2 baths912 sq. ft.917 Boulder Springs Drive #202, Las Vegas, NV 89128
MLS# 2748435Listed by: FOSTER REALTY
