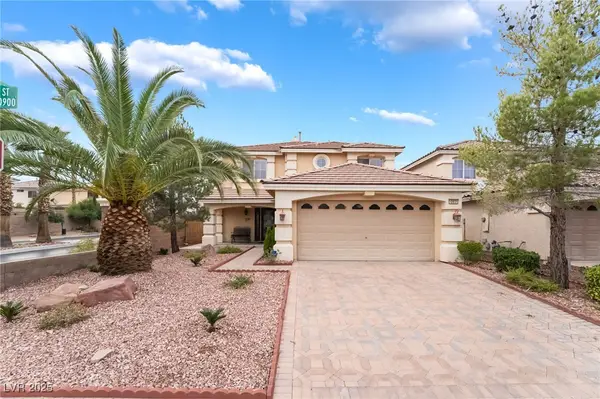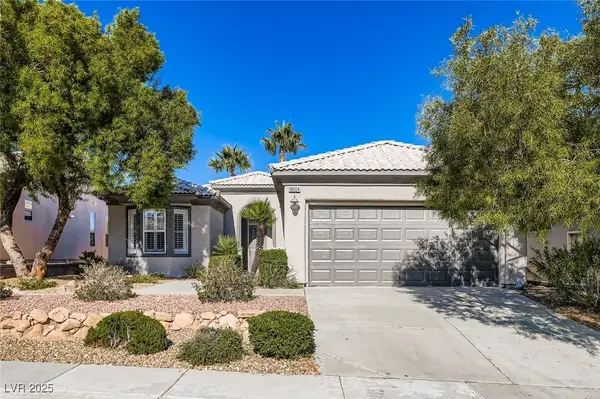9141 Castle Valley Avenue, Las Vegas, NV 89178
Local realty services provided by:Better Homes and Gardens Real Estate Universal
Listed by: adriana samardjieva(702) 275-6833
Office: realty one group, inc
MLS#:2707761
Source:GLVAR
Price summary
- Price:$590,000
- Price per sq. ft.:$198.25
- Monthly HOA dues:$66
About this home
Impressive entrance & sophisticated look greet you as you enter the high ceilings Grand Foyer. 10 ft tray ceilings, wrought iron mahogany wood staircase, recessed lighting, oversized windows w/ custom draperies add a stylish touch of luxury as you enter into the formal living & dining area. The open-concept floorplan flows seamlessly into the family rooms & gourmet kitchen, complete with granite countertops, stylish backsplash, large center island & chef's pantry. Luxurious, split level primary suite offers a spacious, step-up private retreat. Rare 3 car garage w/ extra storage. Fresh exterior paint, cobblestone pavers, manicured landscaping & open courtyard. Beautiful private yard with no neighbors behind. 4 beds, separate office & full bath downstairs & 2 huge lofts upstairs offer usage flexibility & all the space you may need - for work, play, entertainment & more. All the amenities Mountains Edge has to offer.
Contact an agent
Home facts
- Year built:2008
- Listing ID #:2707761
- Added:100 day(s) ago
- Updated:November 15, 2025 at 09:25 AM
Rooms and interior
- Bedrooms:4
- Total bathrooms:3
- Full bathrooms:2
- Living area:2,976 sq. ft.
Heating and cooling
- Cooling:Central Air, Electric
- Heating:Central, Gas, Multiple Heating Units
Structure and exterior
- Roof:Tile
- Year built:2008
- Building area:2,976 sq. ft.
- Lot area:0.1 Acres
Schools
- High school:Sierra Vista High
- Middle school:Gunderson, Barry & June
- Elementary school:Wright, William V.,Wright, William V.
Utilities
- Water:Public
Finances and disclosures
- Price:$590,000
- Price per sq. ft.:$198.25
- Tax amount:$2,669
New listings near 9141 Castle Valley Avenue
- New
 $415,000Active3 beds 2 baths1,622 sq. ft.
$415,000Active3 beds 2 baths1,622 sq. ft.5910 Terra Grande Avenue, Las Vegas, NV 89122
MLS# 2735379Listed by: HUNTINGTON & ELLIS, A REAL EST - New
 $501,000Active3 beds 4 baths2,247 sq. ft.
$501,000Active3 beds 4 baths2,247 sq. ft.10931 Fintry Hills Street, Las Vegas, NV 89141
MLS# 2735382Listed by: REALTY ONE GROUP, INC - New
 $975,000Active4 beds 4 baths3,459 sq. ft.
$975,000Active4 beds 4 baths3,459 sq. ft.6332 Cascade Range Street, Las Vegas, NV 89149
MLS# 2735426Listed by: KELLER WILLIAMS REALTY LAS VEG - New
 $285,000Active2 beds 3 baths1,365 sq. ft.
$285,000Active2 beds 3 baths1,365 sq. ft.3165 Batavia Drive, Las Vegas, NV 89102
MLS# 2734880Listed by: VIRTUE REAL ESTATE GROUP - New
 $515,000Active5 beds 3 baths2,460 sq. ft.
$515,000Active5 beds 3 baths2,460 sq. ft.9835 Colenso Court, Las Vegas, NV 89148
MLS# 2734948Listed by: COLDWELL BANKER PREMIER - New
 $729,000Active4 beds 2 baths2,138 sq. ft.
$729,000Active4 beds 2 baths2,138 sq. ft.4176 Demoline Circle, Las Vegas, NV 89141
MLS# 2735404Listed by: SERHANT - New
 $205,000Active1 beds 1 baths700 sq. ft.
$205,000Active1 beds 1 baths700 sq. ft.6955 N Durango Drive #2085, Las Vegas, NV 89149
MLS# 2735419Listed by: LIGHTHOUSE HOMES AND PROPERTY - New
 $185,000Active2 beds 2 baths896 sq. ft.
$185,000Active2 beds 2 baths896 sq. ft.2980 Juniper Hills Boulevard #102, Las Vegas, NV 89142
MLS# 2733896Listed by: EXP REALTY - New
 $407,700Active4 beds 3 baths1,643 sq. ft.
$407,700Active4 beds 3 baths1,643 sq. ft.4981 Quiet Morning Street, Las Vegas, NV 89122
MLS# 2734307Listed by: PRESTIGE REALTY & PROPERTY MGT - New
 $518,800Active2 beds 2 baths1,289 sq. ft.
$518,800Active2 beds 2 baths1,289 sq. ft.10554 Sopra Court, Las Vegas, NV 89135
MLS# 2735394Listed by: SIENA MONTE REALTY
