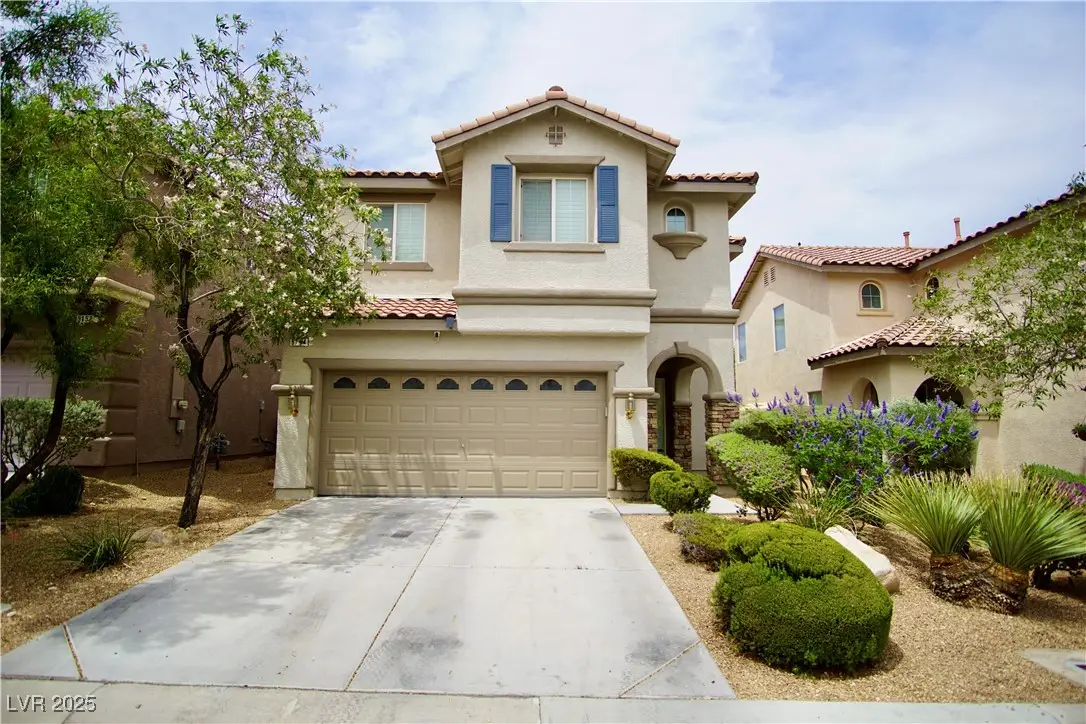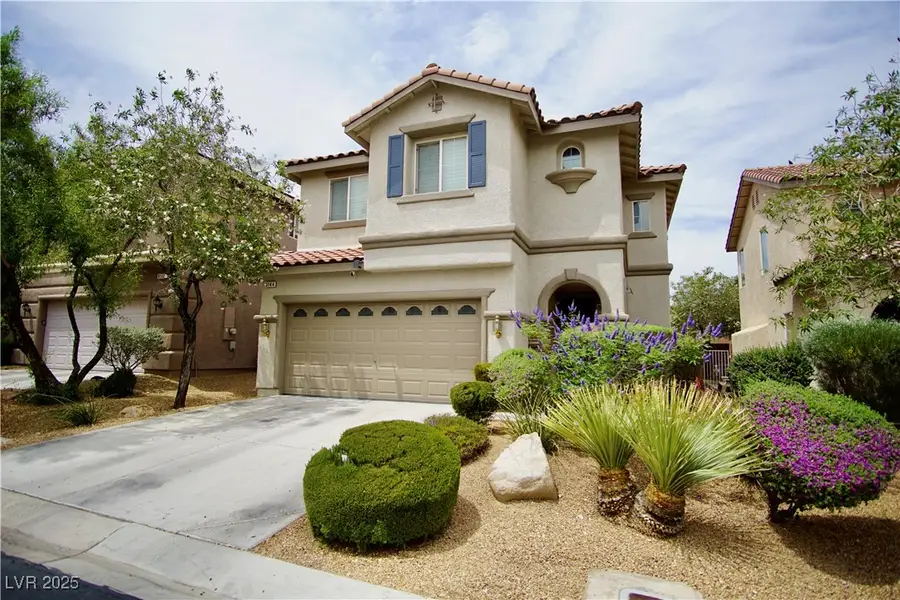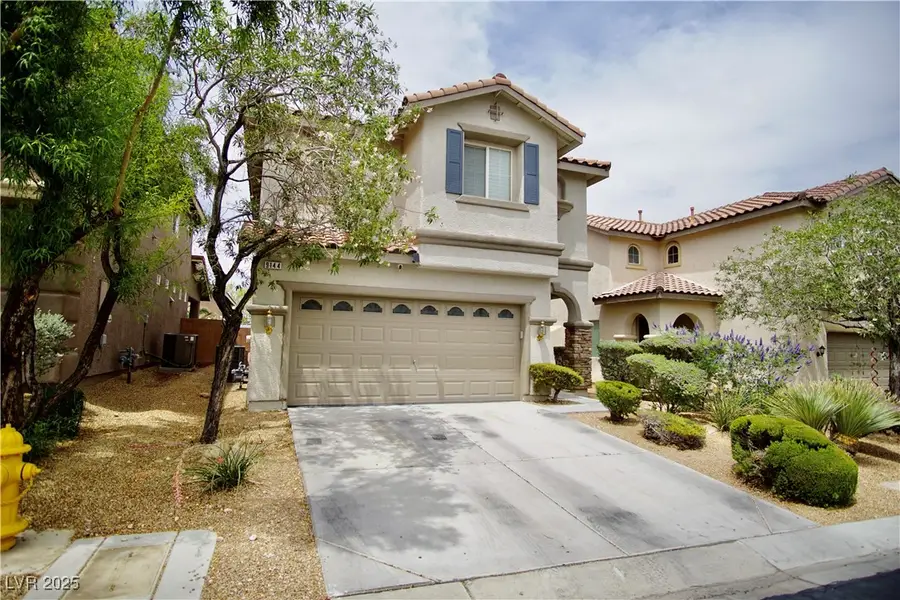9144 Clear Sky Avenue, Las Vegas, NV 89178
Local realty services provided by:Better Homes and Gardens Real Estate Universal



Listed by:james nieto702-373-9939
Office:first full service realty
MLS#:2688533
Source:GLVAR
Price summary
- Price:$489,000
- Price per sq. ft.:$226.39
- Monthly HOA dues:$106
About this home
Welcome to this beautifully maintained 3 bedroom home featuring a versatile den and a spacious loft, nestled in the sought-after Mountain’s Edge community! The downstairs den offers the perfect opportunity to convert into a 4th bedroom to suit your needs. Enjoy an open floor plan designed for comfort and entertaining, complete with ceiling fans throughout—including in all bedrooms! The kitchen boasts granite countertops, a breakfast bar, pantry and sleek stainless steel appliances that are included with the home! Upstairs, the expansive primary suite offers a true retreat, featuring a cozy sitting room, walk-in closet and a bathroom with double sinks, a separate shower and a soaking tub! Step outside to a private backyard with a covered patio—perfect for outdoor dining—and a convenient storage shed for extra space! Residents enjoy access to exceptional community amenities including a clubhouse, sparkling pool and spa, fitness center, basketball courts, and multiple parks!
Contact an agent
Home facts
- Year built:2006
- Listing Id #:2688533
- Added:73 day(s) ago
- Updated:July 24, 2025 at 07:47 PM
Rooms and interior
- Bedrooms:3
- Total bathrooms:3
- Full bathrooms:3
- Living area:2,160 sq. ft.
Heating and cooling
- Cooling:Central Air, Electric
- Heating:Central, Gas
Structure and exterior
- Roof:Tile
- Year built:2006
- Building area:2,160 sq. ft.
- Lot area:0.08 Acres
Schools
- High school:Sierra Vista High
- Middle school:Gunderson, Barry & June
- Elementary school:Thompson, Tyrone,Thompson, Tyrone
Utilities
- Water:Public
Finances and disclosures
- Price:$489,000
- Price per sq. ft.:$226.39
- Tax amount:$2,103
New listings near 9144 Clear Sky Avenue
- New
 $534,900Active4 beds 3 baths2,290 sq. ft.
$534,900Active4 beds 3 baths2,290 sq. ft.9874 Smokey Moon Street, Las Vegas, NV 89141
MLS# 2706872Listed by: THE BROKERAGE A RE FIRM - New
 $345,000Active4 beds 2 baths1,260 sq. ft.
$345,000Active4 beds 2 baths1,260 sq. ft.4091 Paramount Street, Las Vegas, NV 89115
MLS# 2707779Listed by: COMMERCIAL WEST BROKERS - New
 $390,000Active3 beds 3 baths1,388 sq. ft.
$390,000Active3 beds 3 baths1,388 sq. ft.9489 Peaceful River Avenue, Las Vegas, NV 89178
MLS# 2709168Listed by: BARRETT & CO, INC - New
 $399,900Active3 beds 3 baths2,173 sq. ft.
$399,900Active3 beds 3 baths2,173 sq. ft.6365 Jacobville Court, Las Vegas, NV 89122
MLS# 2709564Listed by: PLATINUM REAL ESTATE PROF - New
 $975,000Active3 beds 3 baths3,010 sq. ft.
$975,000Active3 beds 3 baths3,010 sq. ft.8217 Horseshoe Bend Lane, Las Vegas, NV 89113
MLS# 2709818Listed by: ROSSUM REALTY UNLIMITED - New
 $799,900Active4 beds 4 baths2,948 sq. ft.
$799,900Active4 beds 4 baths2,948 sq. ft.8630 Lavender Ridge Street, Las Vegas, NV 89131
MLS# 2710231Listed by: REALTY ONE GROUP, INC - New
 $399,500Active2 beds 2 baths1,129 sq. ft.
$399,500Active2 beds 2 baths1,129 sq. ft.7201 Utopia Way, Las Vegas, NV 89130
MLS# 2710267Listed by: REAL SIMPLE REAL ESTATE - New
 $685,000Active4 beds 3 baths2,436 sq. ft.
$685,000Active4 beds 3 baths2,436 sq. ft.5025 W Gowan Road, Las Vegas, NV 89130
MLS# 2710269Listed by: LEGACY REAL ESTATE GROUP - New
 $499,000Active5 beds 3 baths2,033 sq. ft.
$499,000Active5 beds 3 baths2,033 sq. ft.8128 Russell Creek Court, Las Vegas, NV 89139
MLS# 2709995Listed by: VERTEX REALTY & PROPERTY MANAG - Open Sat, 10:30am to 1:30pmNew
 $750,000Active3 beds 3 baths1,997 sq. ft.
$750,000Active3 beds 3 baths1,997 sq. ft.2407 Ridgeline Wash Street, Las Vegas, NV 89138
MLS# 2710069Listed by: HUNTINGTON & ELLIS, A REAL EST
