9172 Orange Horizon Avenue, Las Vegas, NV 89148
Local realty services provided by:Better Homes and Gardens Real Estate Universal
Listed by:frances t jones
Office:lpt realty, llc.
MLS#:2727895
Source:GLVAR
Price summary
- Price:$410,000
- Price per sq. ft.:$238.93
- Monthly HOA dues:$298
About this home
Discover modern living at its finest in this stunning 3 story home! Featuring 3 spacious bedrooms, 2 baths, and thoughtfully designed floorplans, this residence perfectly combines comfort and style. Enjoy luxury-length flooring, contemporary finishes, and a host of included upgrades throughout. Designed with energy efficiency in mind, you’ll love saying goodbye to sky-high utility bills and hello to long-term savings while embracing a greener lifestyle. Nestled in a highly sought-after Southwest location, this community offers the perfect balance of vibrant city living and peaceful desert serenity. Whether you’re entertaining in the open-concept living area or relaxing in your private retreat, every detail has been crafted for modern comfort and convenience. Don’t miss your chance to experience the best of both worlds in this beautifully designed, eco-friendly home!
Contact an agent
Home facts
- Year built:2024
- Listing ID #:2727895
- Added:1 day(s) ago
- Updated:October 17, 2025 at 03:45 AM
Rooms and interior
- Bedrooms:3
- Total bathrooms:2
- Full bathrooms:1
- Living area:1,716 sq. ft.
Heating and cooling
- Cooling:Central Air, Electric
- Heating:Central, Electric
Structure and exterior
- Roof:Tile
- Year built:2024
- Building area:1,716 sq. ft.
- Lot area:0.02 Acres
Schools
- High school:Durango
- Middle school:Fertitta Frank & Victoria
- Elementary school:Abston, Sandra B,Abston, Sandra B
Utilities
- Water:Public
Finances and disclosures
- Price:$410,000
- Price per sq. ft.:$238.93
- Tax amount:$3,892
New listings near 9172 Orange Horizon Avenue
- New
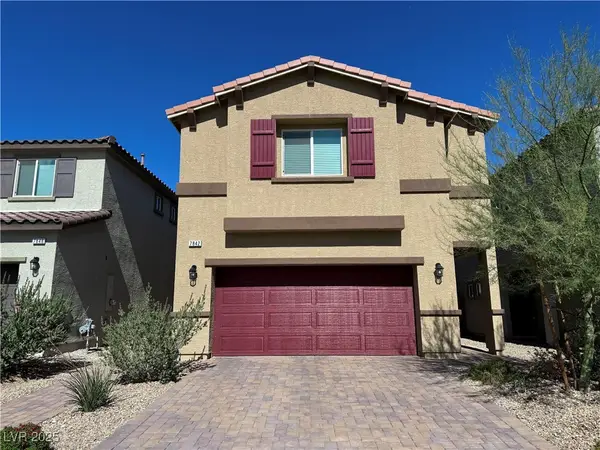 $530,000Active4 beds 3 baths1,866 sq. ft.
$530,000Active4 beds 3 baths1,866 sq. ft.7842 Pink Opal Avenue, Las Vegas, NV 89113
MLS# 2727685Listed by: KELLER WILLIAMS MARKETPLACE - New
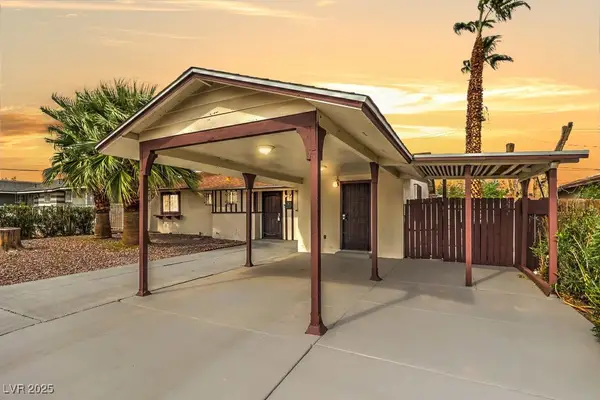 $310,000Active3 beds 2 baths1,130 sq. ft.
$310,000Active3 beds 2 baths1,130 sq. ft.1809 Brady Avenue, Las Vegas, NV 89101
MLS# 2725126Listed by: VIRTUE REAL ESTATE GROUP - New
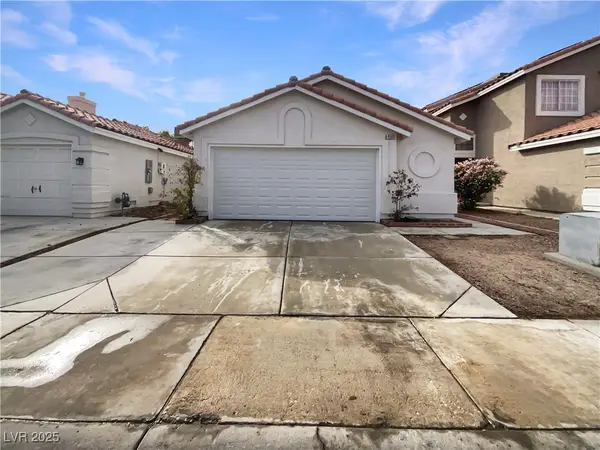 $325,000Active3 beds 2 baths1,118 sq. ft.
$325,000Active3 beds 2 baths1,118 sq. ft.4589 Spitfire Street, Las Vegas, NV 89115
MLS# 2728128Listed by: OPENDOOR BROKERAGE LLC - New
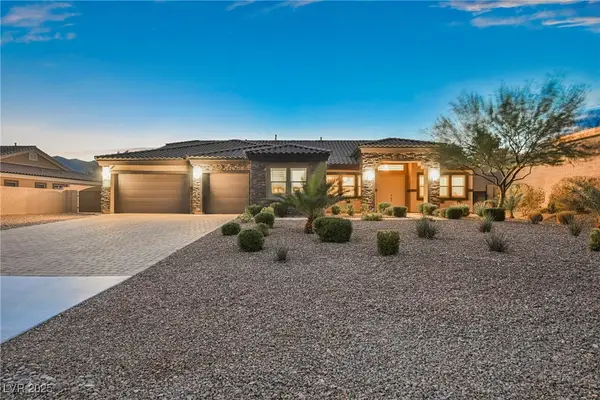 $1,450,000Active4 beds 4 baths3,799 sq. ft.
$1,450,000Active4 beds 4 baths3,799 sq. ft.5841 Michelli Crest Way, Las Vegas, NV 89149
MLS# 2727701Listed by: EXP REALTY - New
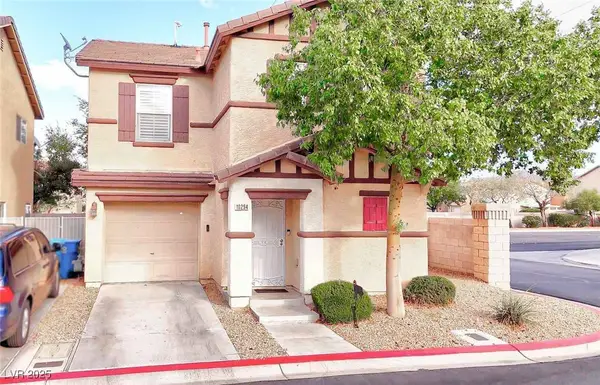 $385,000Active2 beds 2 baths1,279 sq. ft.
$385,000Active2 beds 2 baths1,279 sq. ft.10294 Bethel Mill Street, Las Vegas, NV 89183
MLS# 2727936Listed by: UNITED REALTY GROUP - New
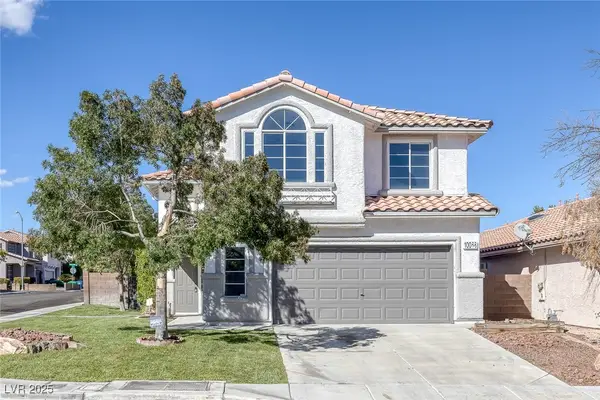 $539,900Active4 beds 3 baths2,147 sq. ft.
$539,900Active4 beds 3 baths2,147 sq. ft.10068 Yellow Canary Avenue, Las Vegas, NV 89117
MLS# 2728123Listed by: CENTURY 21 CONSOLIDATED - New
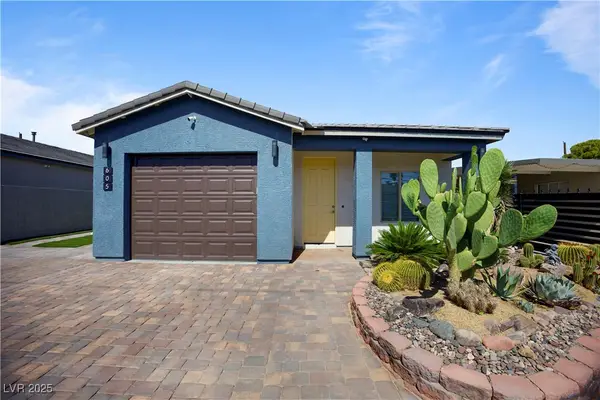 $499,000Active3 beds 3 baths1,254 sq. ft.
$499,000Active3 beds 3 baths1,254 sq. ft.605 N Yale Street, Las Vegas, NV 89107
MLS# 2728292Listed by: LAS VEGAS REALTY & PROBATE 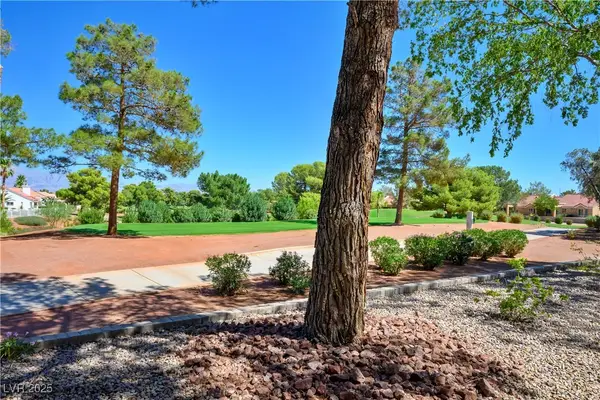 $499,900Active2 beds 2 baths1,737 sq. ft.
$499,900Active2 beds 2 baths1,737 sq. ft.Address Withheld By Seller, Las Vegas, NV 89134
MLS# 2721431Listed by: HOME REALTY CENTER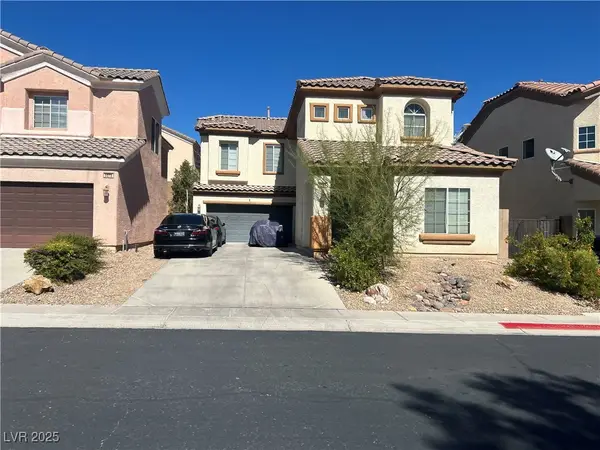 $390,000Pending3 beds 3 baths2,110 sq. ft.
$390,000Pending3 beds 3 baths2,110 sq. ft.5568 Jelsma Avenue, Las Vegas, NV 89141
MLS# 2728082Listed by: DELUXE REALTY- Open Sat, 12 to 3pmNew
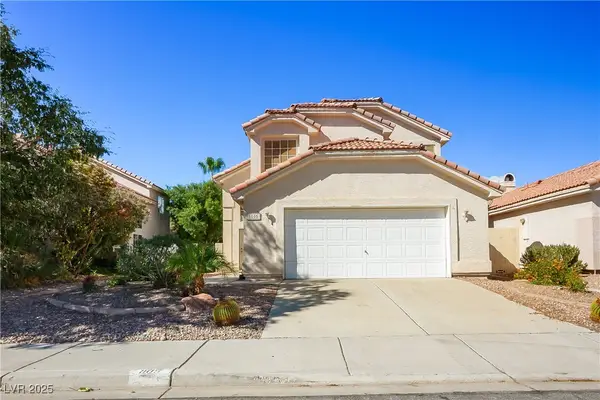 $470,000Active4 beds 3 baths1,911 sq. ft.
$470,000Active4 beds 3 baths1,911 sq. ft.1105 Olvera Way, Las Vegas, NV 89128
MLS# 2724073Listed by: REALTY ONE GROUP, INC
