9190 Oakdale Ranch Court, Las Vegas, NV 89139
Local realty services provided by:Better Homes and Gardens Real Estate Universal
9190 Oakdale Ranch Court,Las Vegas, NV 89139
$649,750
- 5 Beds
- 3 Baths
- 3,088 sq. ft.
- Single family
- Pending
Listed by: brian e. wedewer(702) 256-8888
Office: bhhs nevada properties
MLS#:2663104
Source:GLVAR
Price summary
- Price:$649,750
- Price per sq. ft.:$210.41
- Monthly HOA dues:$74
About this home
Former Model home of KB Home's Most Popular large 2 story floorplan the Plan 3066 / This home has everything that you would expect in a Model Home / FULL Deluxe landscaping Front and Rear with nice large Patio areas and Synthetic Turf / Large trees and Bushes / Inside there is 1 bedroom and full bath downstairs / HUGE Great Room / Gourmet Kitchen / Spacious Dining/Den area / Upstairs there is a nice Loft area with 4 more bedrooms and 2 bathrooms / Spacious Primary Bedroom with huge walk in closet / Separate Tub and Shower and Double Sinks in the Primary bath / Upstairs Laundry Room / Nice Walk in closets in the secondary bedrooms as well / Cul-de-sac location in a gated neighborhood / Make sure to check out the Matterport Virtual Walking tour of this home on the virtual tour link... also there is a button at the bottom left of the virtual tour where you can remove the furniture view or add it back
Contact an agent
Home facts
- Year built:2023
- Listing ID #:2663104
- Added:248 day(s) ago
- Updated:November 11, 2025 at 09:09 AM
Rooms and interior
- Bedrooms:5
- Total bathrooms:3
- Full bathrooms:3
- Living area:3,088 sq. ft.
Heating and cooling
- Cooling:Central Air, Electric
- Heating:Central, Gas
Structure and exterior
- Roof:Pitched, Tile
- Year built:2023
- Building area:3,088 sq. ft.
- Lot area:0.11 Acres
Schools
- High school:Desert Oasis
- Middle school:Tarkanian
- Elementary school:Ortwein, Dennis,Ortwein, Dennis
Utilities
- Water:Public
Finances and disclosures
- Price:$649,750
- Price per sq. ft.:$210.41
- Tax amount:$5,640
New listings near 9190 Oakdale Ranch Court
- New
 $525,000Active3 beds 2 baths1,409 sq. ft.
$525,000Active3 beds 2 baths1,409 sq. ft.Address Withheld By Seller, Las Vegas, NV 89135
MLS# 2734221Listed by: INNOVATIVE REAL ESTATE STRATEG - New
 $425,000Active2 beds 2 baths1,215 sq. ft.
$425,000Active2 beds 2 baths1,215 sq. ft.10316 Bent Brook Place, Las Vegas, NV 89134
MLS# 2734269Listed by: REALTY EXECUTIVES EXPERTS - New
 $762,888Active1 beds 1 baths590 sq. ft.
$762,888Active1 beds 1 baths590 sq. ft.2600 W Harmon Avenue #10006, Las Vegas, NV 89158
MLS# 2733651Listed by: SIMPLY VEGAS - New
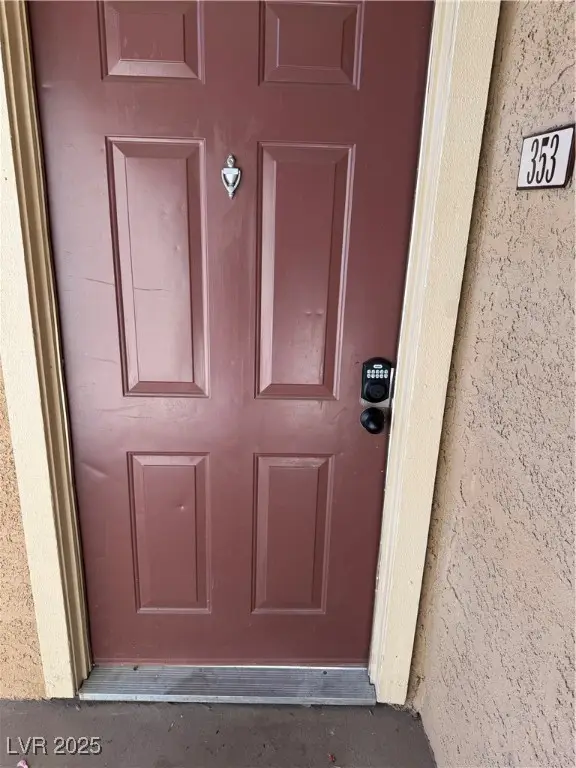 $250,000Active2 beds 2 baths978 sq. ft.
$250,000Active2 beds 2 baths978 sq. ft.5404 River Glen Drive #353, Las Vegas, NV 89103
MLS# 2734263Listed by: CENTURY 21 AMERICANA - New
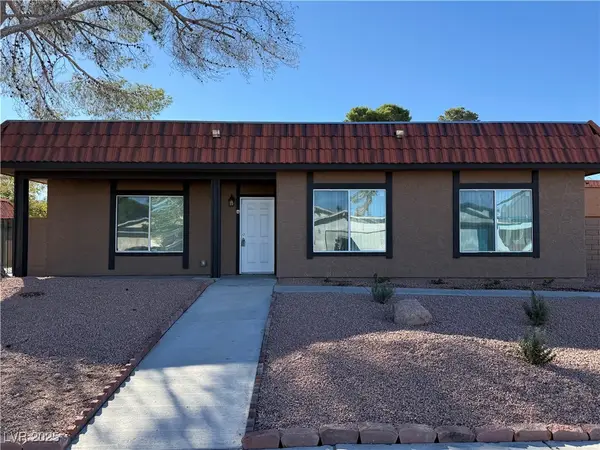 $257,000Active3 beds 2 baths1,176 sq. ft.
$257,000Active3 beds 2 baths1,176 sq. ft.321 Brookside Lane #A, Las Vegas, NV 89107
MLS# 2734267Listed by: COSTELLO REALTY & MGMT - New
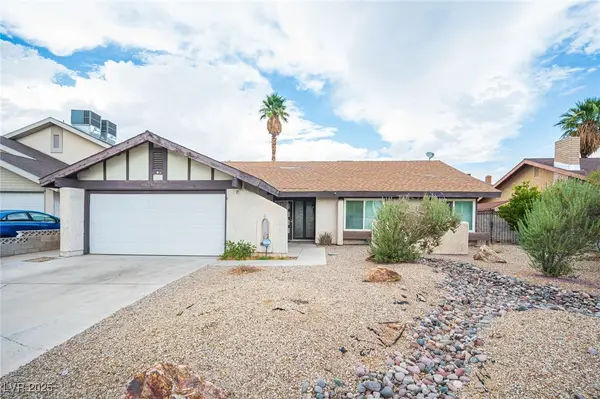 $449,000Active3 beds 2 baths1,538 sq. ft.
$449,000Active3 beds 2 baths1,538 sq. ft.6616 Treadway Lane, Las Vegas, NV 89103
MLS# 2731762Listed by: SIMPLY VEGAS - New
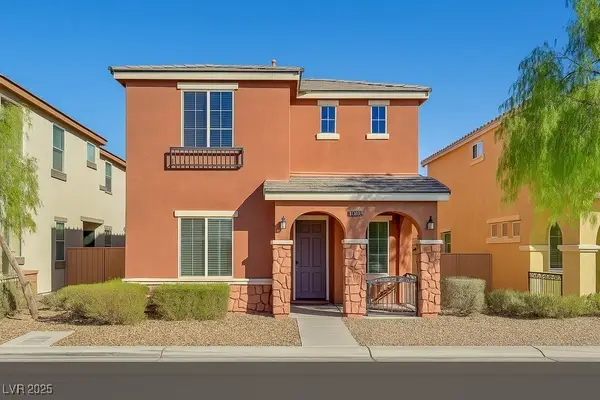 $460,000Active4 beds 3 baths1,979 sq. ft.
$460,000Active4 beds 3 baths1,979 sq. ft.10076 Bright Charisma Court, Las Vegas, NV 89178
MLS# 2732347Listed by: AMERICA'S CHOICE REALTY LLC - New
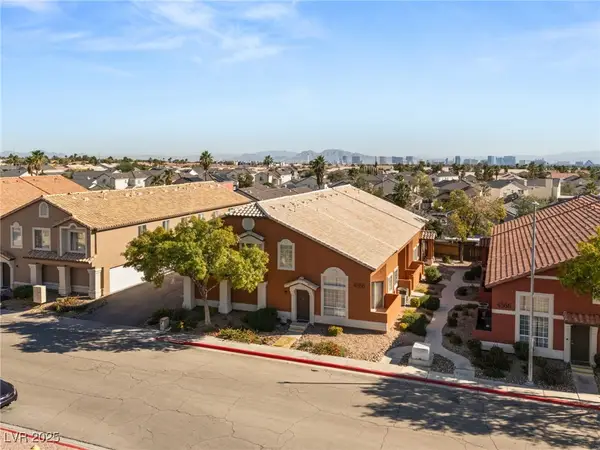 $1,225,000Active-- beds -- baths4,309 sq. ft.
$1,225,000Active-- beds -- baths4,309 sq. ft.4356 Summer Leaf Street, Las Vegas, NV 89147
MLS# 2732887Listed by: HUNTINGTON & ELLIS, A REAL EST - New
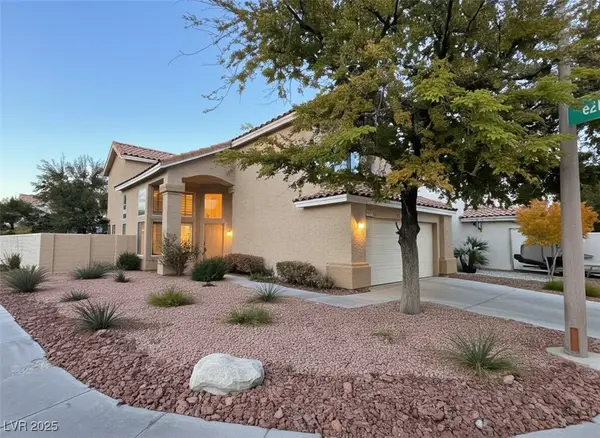 $550,000Active3 beds 2 baths2,015 sq. ft.
$550,000Active3 beds 2 baths2,015 sq. ft.9312 Magic Flower Avenue, Las Vegas, NV 89134
MLS# 2734086Listed by: RE/MAX ADVANTAGE - New
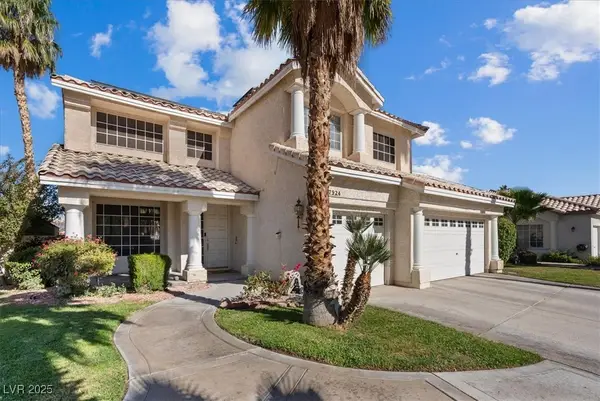 $599,999Active3 beds 3 baths2,197 sq. ft.
$599,999Active3 beds 3 baths2,197 sq. ft.7924 Riviera Beach Drive, Las Vegas, NV 89128
MLS# 2734233Listed by: INNOVATIVE REAL ESTATE STRATEG
