9205 Cantana Street, Las Vegas, NV 89123
Local realty services provided by:Better Homes and Gardens Real Estate Universal
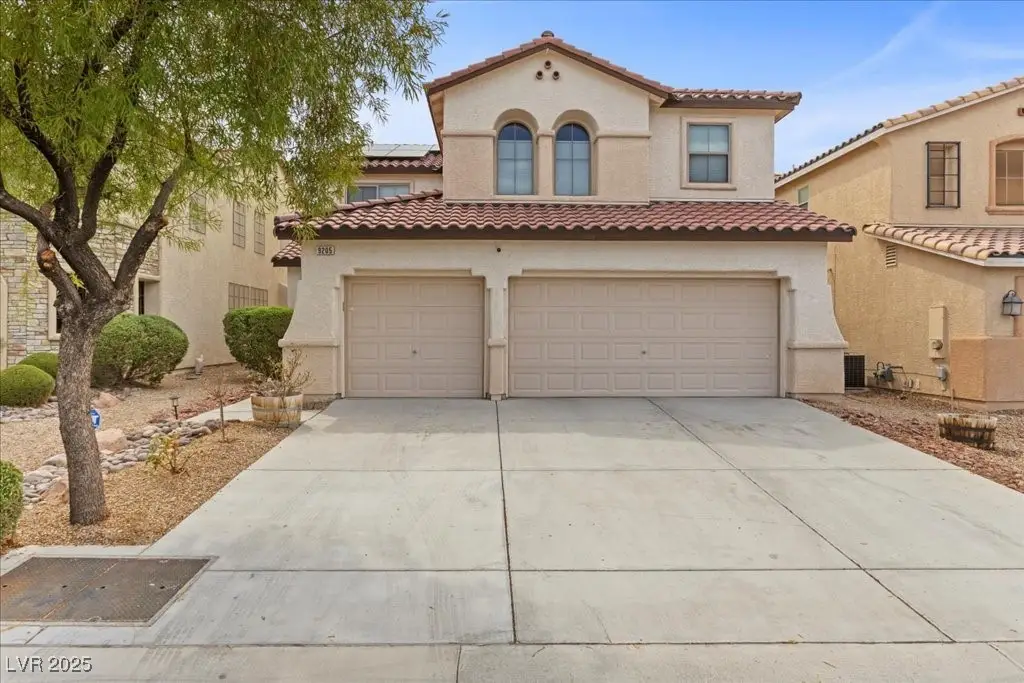
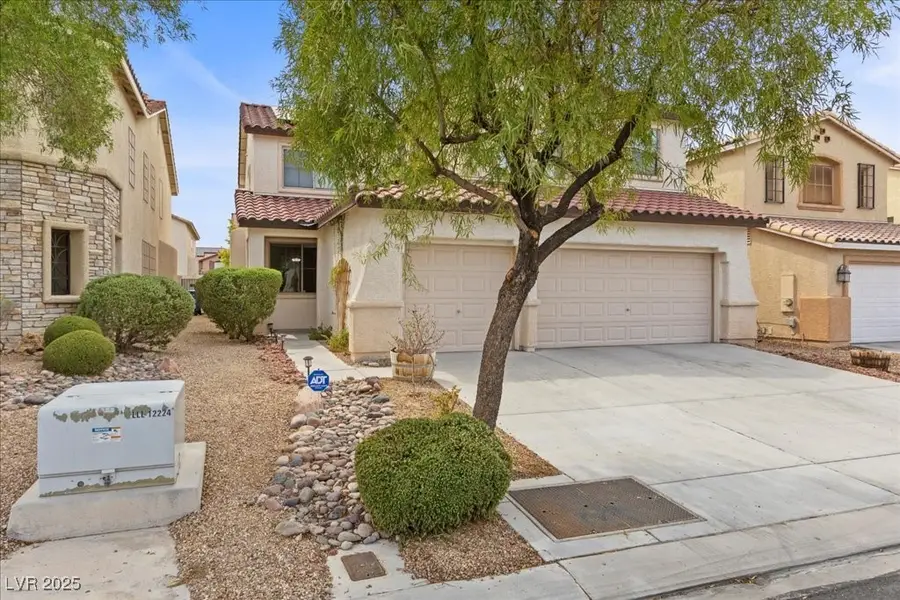
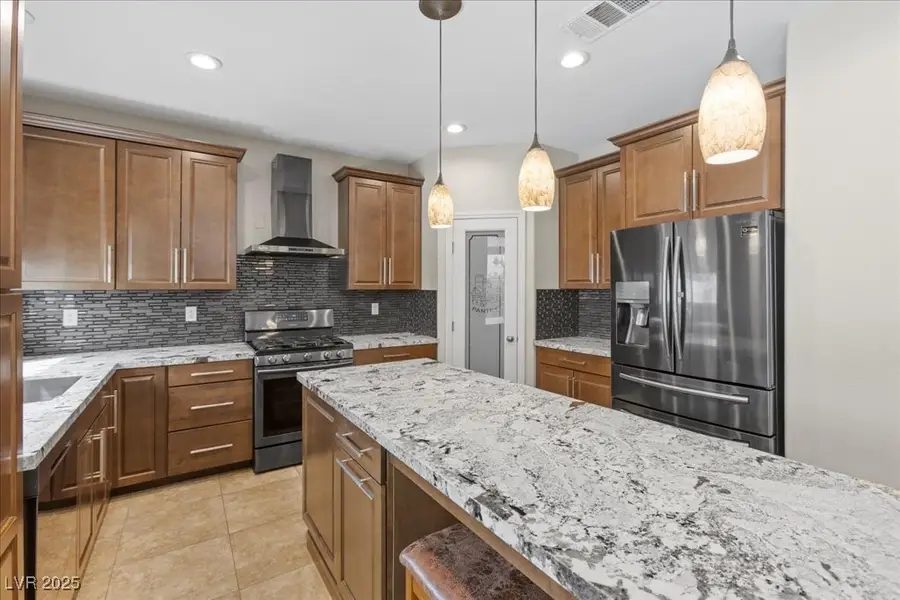
Listed by:michelle wipperman(319) 270-9299
Office:realty one group, inc
MLS#:2712704
Source:GLVAR
Price summary
- Price:$629,000
- Price per sq. ft.:$259.17
- Monthly HOA dues:$18.33
About this home
Pride of ownership shines in this beautifully maintained home. The main level features tile flooring, an inviting living room with an electric Heatilator fireplace on a stone tile wall, and electric window blinds. The kitchen offers American Woodmark cabinets with crown molding and soft-close features, a 9-ft island with seating, granite counters, pendant lighting, and black stainless steel appliances. A main-floor bed and bath add convenience. Upstairs includes a laundry room with cabinets and W/D. The primary suite boasts a custom walk-in closet and a spa-like bath with custom tile, glass shower doors, granite counters, upgraded sinks, faucets, lighting, and a deep soaking tub. The backyard is perfect for entertaining with a covered patio, solar lighting, artificial turf, raised planters with watering system, and a heated pool/spa professionally cleaned this summer. New water heater in 2023.
Contact an agent
Home facts
- Year built:2004
- Listing Id #:2712704
- Added:1 day(s) ago
- Updated:August 25, 2025 at 10:40 PM
Rooms and interior
- Bedrooms:4
- Total bathrooms:3
- Full bathrooms:3
- Living area:2,427 sq. ft.
Heating and cooling
- Cooling:Central Air, Electric
- Heating:Central, Gas, Multiple Heating Units
Structure and exterior
- Roof:Pitched, Tile
- Year built:2004
- Building area:2,427 sq. ft.
- Lot area:0.11 Acres
Schools
- High school:Silverado
- Middle school:Schofield Jack Lund
- Elementary school:Beatty, John R.,Beatty, John R.
Utilities
- Water:Public
Finances and disclosures
- Price:$629,000
- Price per sq. ft.:$259.17
- Tax amount:$2,992
New listings near 9205 Cantana Street
- New
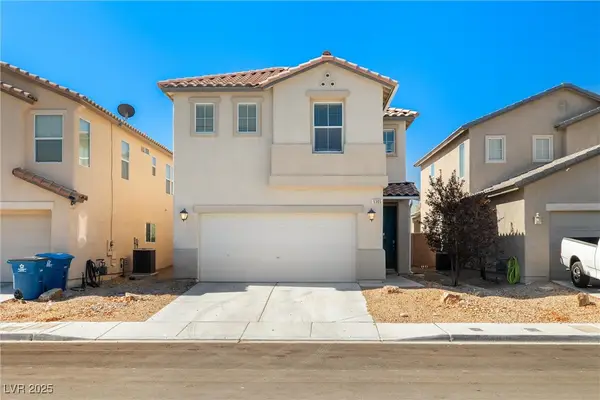 $399,999Active3 beds 3 baths1,674 sq. ft.
$399,999Active3 beds 3 baths1,674 sq. ft.5305 Fireside Ranch Avenue, Las Vegas, NV 89131
MLS# 2699502Listed by: EXECUTIVE REALTY SERVICES - New
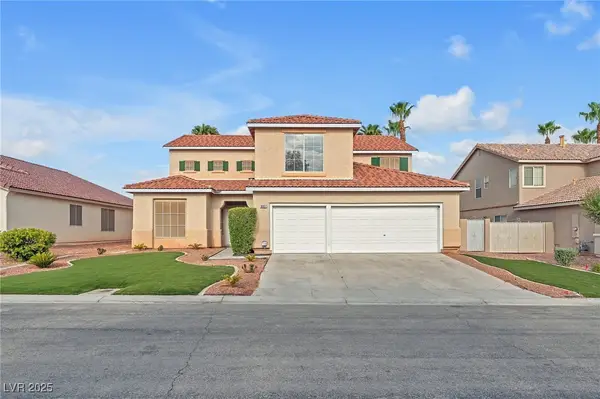 $799,000Active4 beds 3 baths3,274 sq. ft.
$799,000Active4 beds 3 baths3,274 sq. ft.8951 Venetia Street, Las Vegas, NV 89123
MLS# 2711575Listed by: GK PROPERTIES - New
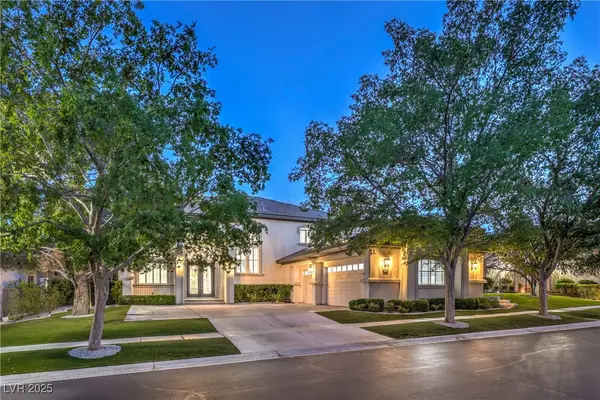 $1,850,000Active4 beds 5 baths4,637 sq. ft.
$1,850,000Active4 beds 5 baths4,637 sq. ft.9317 Fontainbleu, Las Vegas, NV 89145
MLS# 2712323Listed by: COLDWELL BANKER PREMIER - New
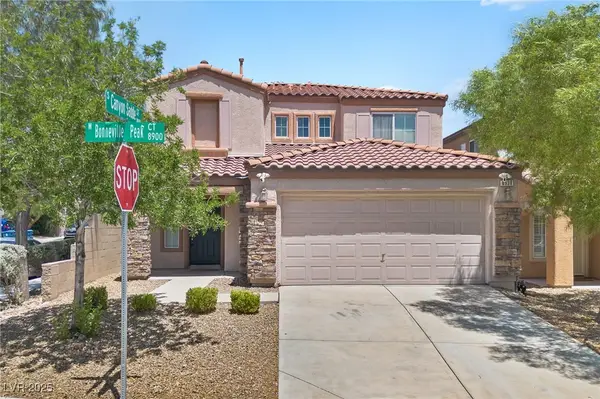 $445,000Active4 beds 3 baths1,775 sq. ft.
$445,000Active4 beds 3 baths1,775 sq. ft.8938 Bonneville Peak Court, Las Vegas, NV 89148
MLS# 2712497Listed by: THE AGENCY LAS VEGAS - New
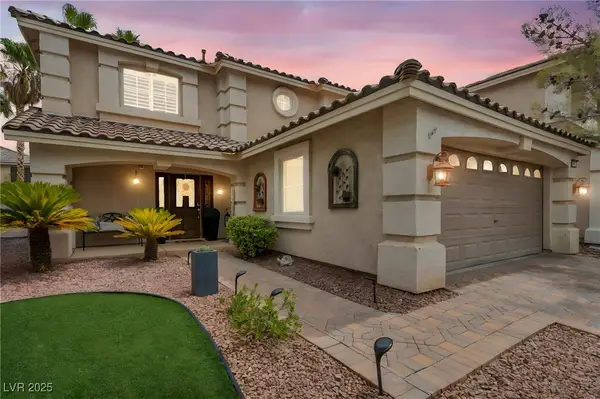 $569,888Active3 beds 4 baths2,247 sq. ft.
$569,888Active3 beds 4 baths2,247 sq. ft.11002 Calcedonian Street, Las Vegas, NV 89141
MLS# 2712897Listed by: WARDLEY REAL ESTATE - New
 $750,000Active-- beds 2 baths1,067 sq. ft.
$750,000Active-- beds 2 baths1,067 sq. ft.2000 Fashion Show Drive #5018-5019, Las Vegas, NV 89109
MLS# 2712906Listed by: TRUMP INTERNATIONAL REALTY - New
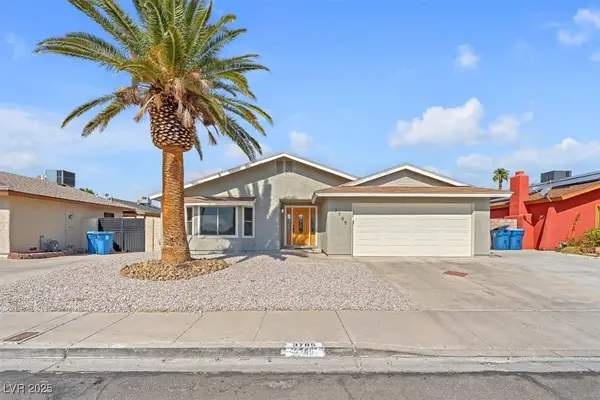 $490,000Active3 beds 2 baths1,519 sq. ft.
$490,000Active3 beds 2 baths1,519 sq. ft.3785 Redwood Street, Las Vegas, NV 89103
MLS# 2712979Listed by: REAL BROKER LLC - New
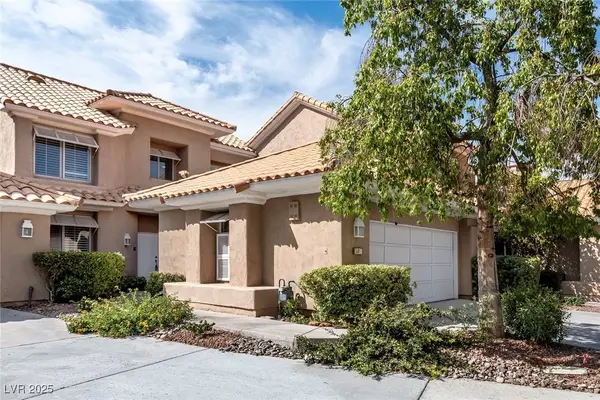 $639,999Active3 beds 3 baths1,734 sq. ft.
$639,999Active3 beds 3 baths1,734 sq. ft.5041 Mount Pleasant Lane, Las Vegas, NV 89113
MLS# 2713095Listed by: REALTY ONE GROUP, INC - New
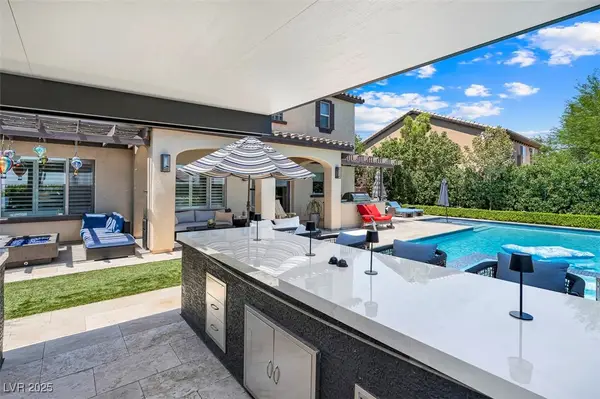 $890,000Active5 beds 4 baths3,800 sq. ft.
$890,000Active5 beds 4 baths3,800 sq. ft.7504 Lassen Peak Circle, Las Vegas, NV 89149
MLS# 2713130Listed by: EXP REALTY - New
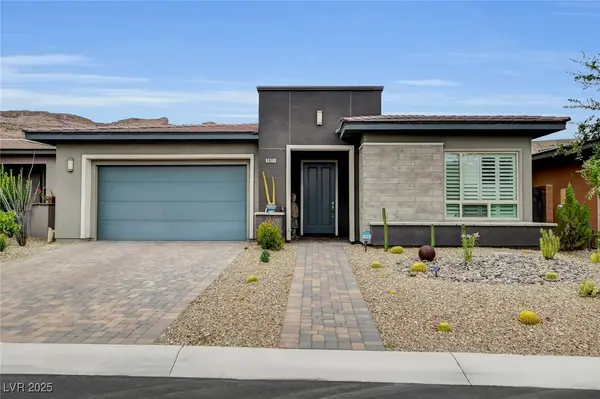 $800,000Active2 beds 2 baths1,637 sq. ft.
$800,000Active2 beds 2 baths1,637 sq. ft.6803 Regency Crest Avenue, Las Vegas, NV 89148
MLS# 2713184Listed by: HUNTINGTON & ELLIS, A REAL EST

