9219 Tesoras Drive #402, Las Vegas, NV 89144
Local realty services provided by:Better Homes and Gardens Real Estate Universal
Listed by: irene p. boylan(702) 373-2860
Office: coldwell banker premier
MLS#:2619608
Source:GLVAR
Price summary
- Price:$2,950,000
- Price per sq. ft.:$732.74
- Monthly HOA dues:$65
About this home
Owner Financing Available • Private elevator • 6-car garage • Strip, mountain & golf views • 3D tour available
Experience resort-style luxury in this penthouse at Mira Villa in Summerlin. With 4 bedrooms and 4 baths across 4,026 sq ft, this single-level home offers private elevator access directly from the oversized garage. The chef’s kitchen showcases custom cabinetry, granite and stone counters, stainless-steel appliances, wine cooler, and butler’s pantry. The great room includes built-ins, wet bar, and sliders to an expansive 1,300 + sq ft veranda with built-in BBQ and sunset views. The primary suite offers a retreat and spa-inspired bath overlooking the golf course. Community amenities include pool, spas, fitness center, and clubhouse. Near Tivoli Village and Boca Park for upscale shopping and dining. Luxury, privacy, and flexibility with available owner financing.
Contact an agent
Home facts
- Year built:2006
- Listing ID #:2619608
- Added:504 day(s) ago
- Updated:February 10, 2026 at 11:59 AM
Rooms and interior
- Bedrooms:4
- Total bathrooms:4
- Full bathrooms:4
- Living area:4,026 sq. ft.
Heating and cooling
- Cooling:Central Air, Electric, High Effciency
- Heating:Central, Gas, Multiple Heating Units, Zoned
Structure and exterior
- Roof:Tile
- Year built:2006
- Building area:4,026 sq. ft.
- Lot area:0.19 Acres
Schools
- High school:Palo Verde
- Middle school:Rogich Sig
- Elementary school:Bonner, John W.,Bonner, John W.
Utilities
- Water:Public
Finances and disclosures
- Price:$2,950,000
- Price per sq. ft.:$732.74
- Tax amount:$9,840
New listings near 9219 Tesoras Drive #402
- New
 $465,000Active3 beds 3 baths1,672 sq. ft.
$465,000Active3 beds 3 baths1,672 sq. ft.6057 Charity Street, Las Vegas, NV 89148
MLS# 2755266Listed by: REALTY ONE GROUP, INC - New
 $540,000Active5 beds 3 baths2,982 sq. ft.
$540,000Active5 beds 3 baths2,982 sq. ft.1485 Falling Snow Avenue, Las Vegas, NV 89183
MLS# 2756307Listed by: REAL BROKER LLC - New
 $534,900Active3 beds 3 baths2,122 sq. ft.
$534,900Active3 beds 3 baths2,122 sq. ft.7731 Sugarloaf Peak Street, Las Vegas, NV 89166
MLS# 2755461Listed by: SIGNATURE REAL ESTATE GROUP - New
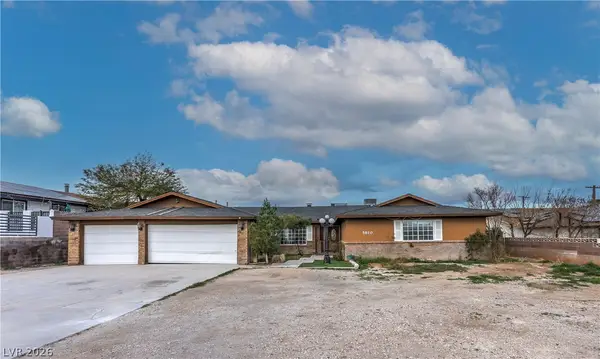 $800,000Active4 beds 3 baths2,568 sq. ft.
$800,000Active4 beds 3 baths2,568 sq. ft.5610 Eldora Avenue, Las Vegas, NV 89146
MLS# 2755621Listed by: REALTY ONE GROUP, INC - New
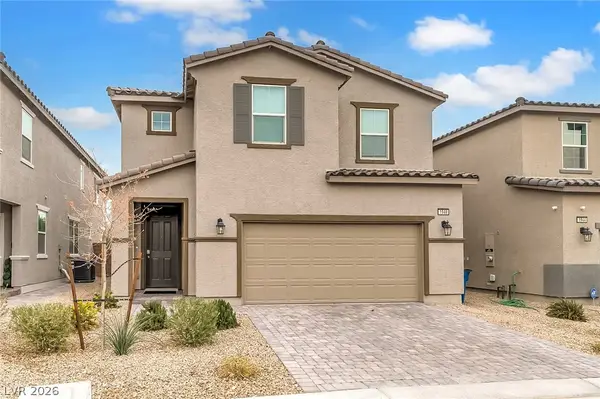 $485,000Active3 beds 3 baths2,042 sq. ft.
$485,000Active3 beds 3 baths2,042 sq. ft.1948 Nitida Street, Las Vegas, NV 89106
MLS# 2756046Listed by: AGENTS OF LAS VEGAS - New
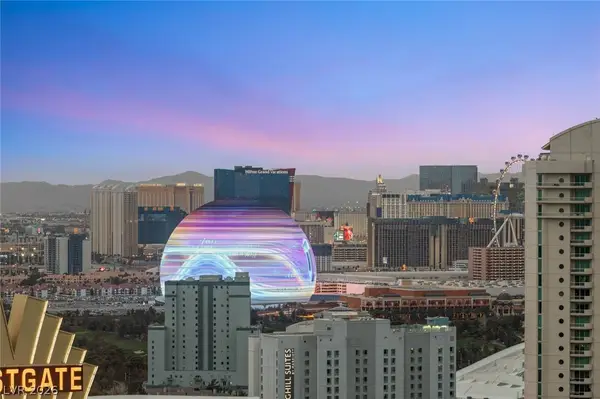 $995,000Active2 beds 2 baths1,399 sq. ft.
$995,000Active2 beds 2 baths1,399 sq. ft.322 Karen Avenue #3801, Las Vegas, NV 89109
MLS# 2756313Listed by: IS LUXURY - New
 $279,999Active2 beds 2 baths1,116 sq. ft.
$279,999Active2 beds 2 baths1,116 sq. ft.7660 W Eldorado Lane #136, Las Vegas, NV 89113
MLS# 2755928Listed by: SIGNATURE REAL ESTATE GROUP - New
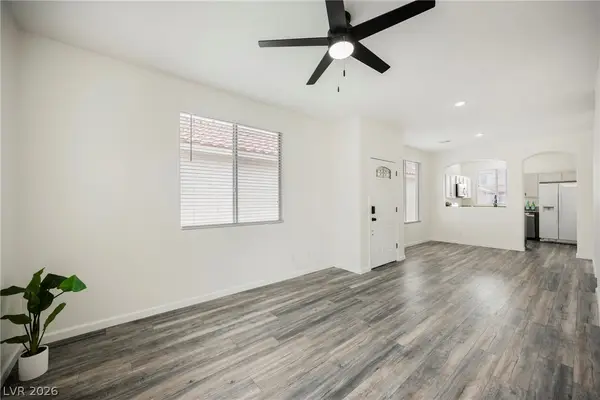 $399,900Active2 beds 2 baths986 sq. ft.
$399,900Active2 beds 2 baths986 sq. ft.1080 Sweeping Ivy Court, Las Vegas, NV 89183
MLS# 2756255Listed by: ERA BROKERS CONSOLIDATED - New
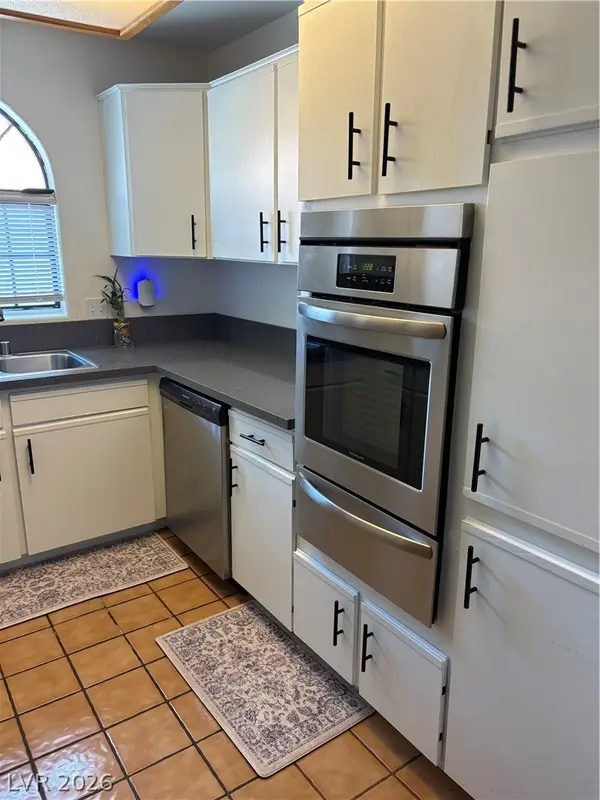 $225,000Active2 beds 2 baths1,056 sq. ft.
$225,000Active2 beds 2 baths1,056 sq. ft.1403 Santa Margarita Street #G, Las Vegas, NV 89146
MLS# 2755098Listed by: REAL BROKER LLC - Open Sat, 11am to 2pmNew
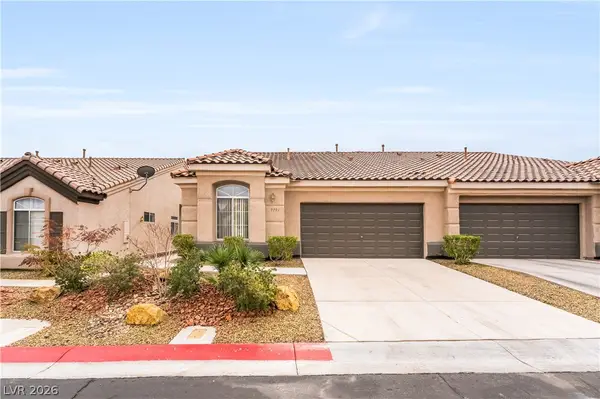 $435,000Active3 beds 2 baths1,424 sq. ft.
$435,000Active3 beds 2 baths1,424 sq. ft.9791 Hickory Crest Court, Las Vegas, NV 89147
MLS# 2755105Listed by: GALINDO GROUP REAL ESTATE

