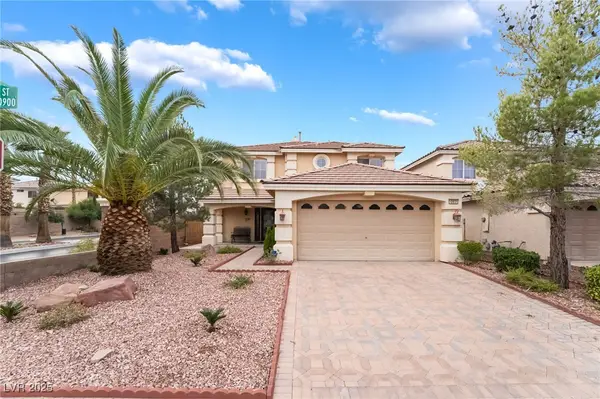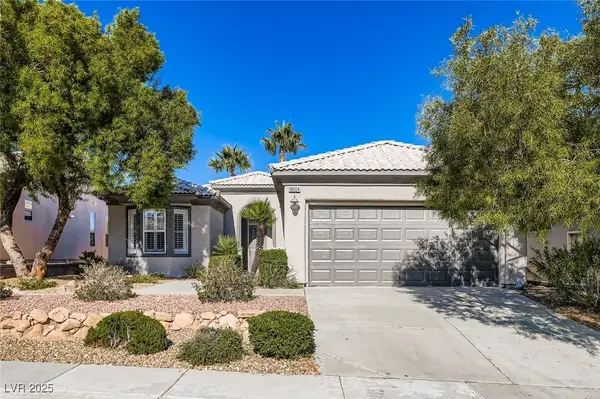9265 Valley Betica Avenue, Las Vegas, NV 89148
Local realty services provided by:Better Homes and Gardens Real Estate Universal
Listed by: richard k. salas702-379-0228
Office: lyons share real estate
MLS#:2727250
Source:GLVAR
Price summary
- Price:$540,000
- Price per sq. ft.:$292.84
- Monthly HOA dues:$62
About this home
This single story single family residence is less than 10 years old and boasts the highest end finishes in the subdivision and has been well maintained. The owners have taken very good of this one. This home is located in the highly desireable newly developed southwest part of Las Vegas very near Summerlin South. There are many almost new stores and restaurants in the nearby vicinity including a Wal-mart and Lowe's and Starbucks directly across the street from the subdivision. The kitchen is stunning and the back patio has an electronic screen system that extends out and can fully enclose . . . you have to see it to believe it. All of the bedrooms have walk-in closets and the primary bedroom has two of them. The garage has fuly enclosed cabinets for storage and there is a tankless hot water heater system to top it off! This house would be perfect for a young family. Don't wait to see this one as it will surely sell faster than the avergae listing?
Contact an agent
Home facts
- Year built:2016
- Listing ID #:2727250
- Added:32 day(s) ago
- Updated:November 15, 2025 at 09:25 AM
Rooms and interior
- Bedrooms:3
- Total bathrooms:3
- Full bathrooms:2
- Half bathrooms:1
- Living area:1,844 sq. ft.
Heating and cooling
- Cooling:Central Air, Electric
- Heating:Central, Gas
Structure and exterior
- Roof:Tile
- Year built:2016
- Building area:1,844 sq. ft.
- Lot area:0.11 Acres
Schools
- High school:Durango
- Middle school:Fertitta Frank & Victoria
- Elementary school:Rogers, Lucille S.,Rogers, Lucille S.
Finances and disclosures
- Price:$540,000
- Price per sq. ft.:$292.84
- Tax amount:$4,367
New listings near 9265 Valley Betica Avenue
- New
 $415,000Active3 beds 2 baths1,622 sq. ft.
$415,000Active3 beds 2 baths1,622 sq. ft.5910 Terra Grande Avenue, Las Vegas, NV 89122
MLS# 2735379Listed by: HUNTINGTON & ELLIS, A REAL EST - New
 $501,000Active3 beds 4 baths2,247 sq. ft.
$501,000Active3 beds 4 baths2,247 sq. ft.10931 Fintry Hills Street, Las Vegas, NV 89141
MLS# 2735382Listed by: REALTY ONE GROUP, INC - New
 $975,000Active4 beds 4 baths3,459 sq. ft.
$975,000Active4 beds 4 baths3,459 sq. ft.6332 Cascade Range Street, Las Vegas, NV 89149
MLS# 2735426Listed by: KELLER WILLIAMS REALTY LAS VEG - New
 $285,000Active2 beds 3 baths1,365 sq. ft.
$285,000Active2 beds 3 baths1,365 sq. ft.3165 Batavia Drive, Las Vegas, NV 89102
MLS# 2734880Listed by: VIRTUE REAL ESTATE GROUP - New
 $515,000Active5 beds 3 baths2,460 sq. ft.
$515,000Active5 beds 3 baths2,460 sq. ft.9835 Colenso Court, Las Vegas, NV 89148
MLS# 2734948Listed by: COLDWELL BANKER PREMIER - New
 $729,000Active4 beds 2 baths2,138 sq. ft.
$729,000Active4 beds 2 baths2,138 sq. ft.4176 Demoline Circle, Las Vegas, NV 89141
MLS# 2735404Listed by: SERHANT - New
 $205,000Active1 beds 1 baths700 sq. ft.
$205,000Active1 beds 1 baths700 sq. ft.6955 N Durango Drive #2085, Las Vegas, NV 89149
MLS# 2735419Listed by: LIGHTHOUSE HOMES AND PROPERTY - New
 $185,000Active2 beds 2 baths896 sq. ft.
$185,000Active2 beds 2 baths896 sq. ft.2980 Juniper Hills Boulevard #102, Las Vegas, NV 89142
MLS# 2733896Listed by: EXP REALTY - New
 $407,700Active4 beds 3 baths1,643 sq. ft.
$407,700Active4 beds 3 baths1,643 sq. ft.4981 Quiet Morning Street, Las Vegas, NV 89122
MLS# 2734307Listed by: PRESTIGE REALTY & PROPERTY MGT - New
 $518,800Active2 beds 2 baths1,289 sq. ft.
$518,800Active2 beds 2 baths1,289 sq. ft.10554 Sopra Court, Las Vegas, NV 89135
MLS# 2735394Listed by: SIENA MONTE REALTY
