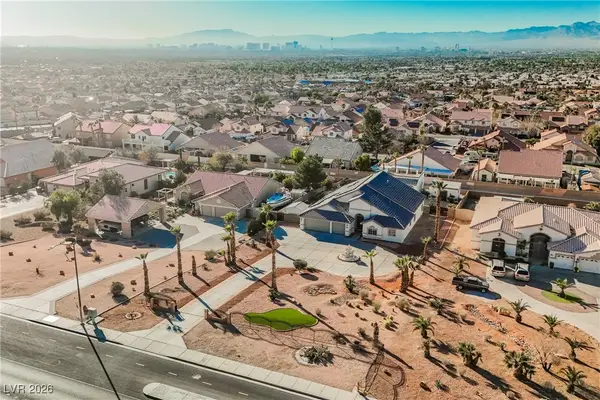9312 Provence Garden Lane, Las Vegas, NV 89145
Local realty services provided by:Better Homes and Gardens Real Estate Universal
9312 Provence Garden Lane,Las Vegas, NV 89145
$1,888,800
- 4 Beds
- 5 Baths
- 4,414 sq. ft.
- Single family
- Active
Listed by: michele sullivan702-616-1910
Office: douglas elliman of nevada llc.
MLS#:2711254
Source:GLVAR
Price summary
- Price:$1,888,800
- Price per sq. ft.:$427.91
- Monthly HOA dues:$436
About this home
Discover 4,700 sq. ft. of effortless luxury, including a private casita, in one of Las Vegas's most prestigious guard-gated communities. Built by Christopher Homes and refined with open spaces by architect Mark Lemoine, this residence blends modern finishes with seamless indoor-outdoor flow for comfort and entertaining. The chef's kitchen features quartz countertops, designer backsplash, a woodblock island, and pro-grade stainless steel appliances. With 5 ensuite bedrooms, 6 baths, and spa-inspired details, every corner reflects elegance. Step outside to enjoy indoor-outdoor living with new courtyard and French doors, an updated pool, and low-maintenance desert landscaping. Highlights include 2 updated AC units, epoxy garage flooring, an EV charger, a Sonos sound system, and a state-of-the-art security system.
Contact an agent
Home facts
- Year built:1998
- Listing ID #:2711254
- Added:147 day(s) ago
- Updated:January 13, 2026 at 06:42 PM
Rooms and interior
- Bedrooms:4
- Total bathrooms:5
- Full bathrooms:4
- Half bathrooms:1
- Living area:4,414 sq. ft.
Heating and cooling
- Cooling:Central Air, Electric
- Heating:Central, Gas, Multiple Heating Units
Structure and exterior
- Roof:Tile
- Year built:1998
- Building area:4,414 sq. ft.
- Lot area:0.27 Acres
Schools
- High school:Palo Verde
- Middle school:Rogich Sig
- Elementary school:Bonner, John W.,Bonner, John W.
Utilities
- Water:Public
Finances and disclosures
- Price:$1,888,800
- Price per sq. ft.:$427.91
- Tax amount:$9,338
New listings near 9312 Provence Garden Lane
- New
 $546,000Active2 beds 2 baths1,405 sq. ft.
$546,000Active2 beds 2 baths1,405 sq. ft.222 Karen Avenue #1802, Las Vegas, NV 89109
MLS# 2741976Listed by: EVOLVE REALTY - Open Sun, 12:30 to 3:30pmNew
 $423,000Active4 beds 4 baths2,194 sq. ft.
$423,000Active4 beds 4 baths2,194 sq. ft.3546 Reserve Court, Las Vegas, NV 89129
MLS# 2748192Listed by: REAL BROKER LLC - New
 $5,800,000Active0.71 Acres
$5,800,000Active0.71 Acres22 Skyfall Point Drive, Las Vegas, NV 89138
MLS# 2748319Listed by: SERHANT - New
 $245,000Active3 beds 2 baths1,190 sq. ft.
$245,000Active3 beds 2 baths1,190 sq. ft.3055 Key Largo Drive #101, Las Vegas, NV 89120
MLS# 2748374Listed by: BELLA VEGAS HOMES REALTY - New
 $425,175Active3 beds 2 baths1,248 sq. ft.
$425,175Active3 beds 2 baths1,248 sq. ft.5710 Whimsical Street, Las Vegas, NV 89148
MLS# 2748541Listed by: REALTY ONE GROUP, INC - New
 $390,000Active3 beds 3 baths1,547 sq. ft.
$390,000Active3 beds 3 baths1,547 sq. ft.10504 El Cerrito Chico Street, Las Vegas, NV 89179
MLS# 2748544Listed by: HUNTINGTON & ELLIS, A REAL EST - New
 $949,900Active5 beds 4 baths2,956 sq. ft.
$949,900Active5 beds 4 baths2,956 sq. ft.1259 N Hollywood Boulevard, Las Vegas, NV 89110
MLS# 2745605Listed by: RUSTIC PROPERTIES - New
 $199,000Active2 beds 2 baths970 sq. ft.
$199,000Active2 beds 2 baths970 sq. ft.5320 Portavilla Court #101, Las Vegas, NV 89122
MLS# 2746744Listed by: SIMPLY VEGAS - New
 $619,000Active4 beds 3 baths3,094 sq. ft.
$619,000Active4 beds 3 baths3,094 sq. ft.1411 Covelo Court, Las Vegas, NV 89146
MLS# 2748375Listed by: SIMPLY VEGAS - New
 $265,000Active3 beds 2 baths1,248 sq. ft.
$265,000Active3 beds 2 baths1,248 sq. ft.3660 Gulf Shores Drive, Las Vegas, NV 89122
MLS# 2748482Listed by: SIMPLIHOM
