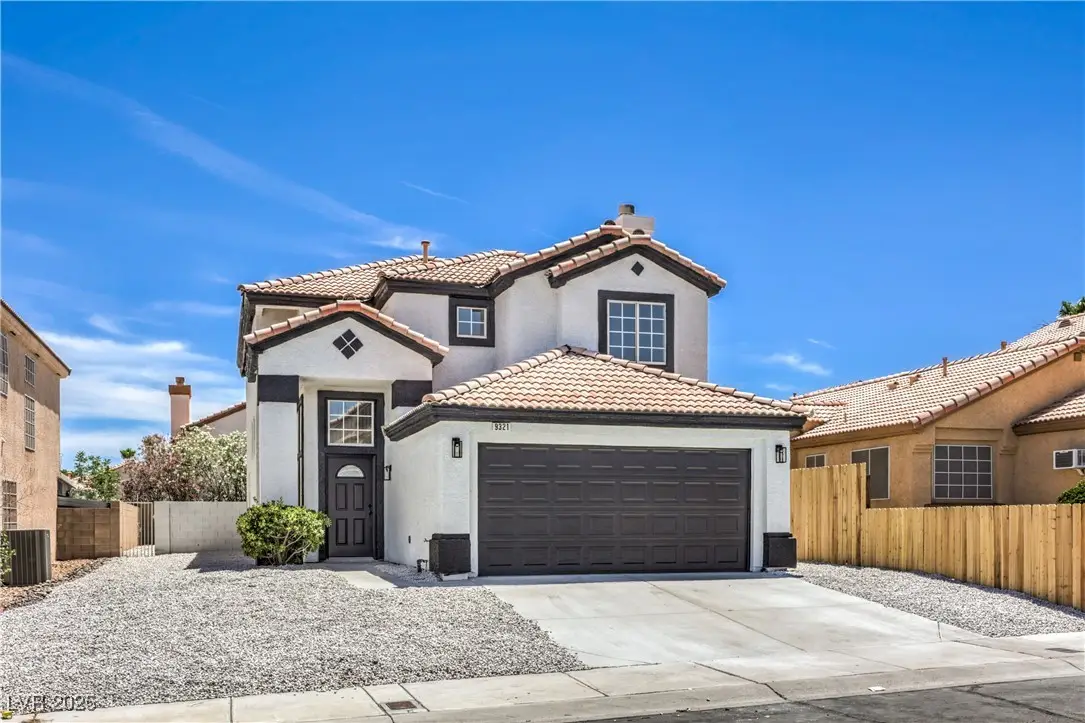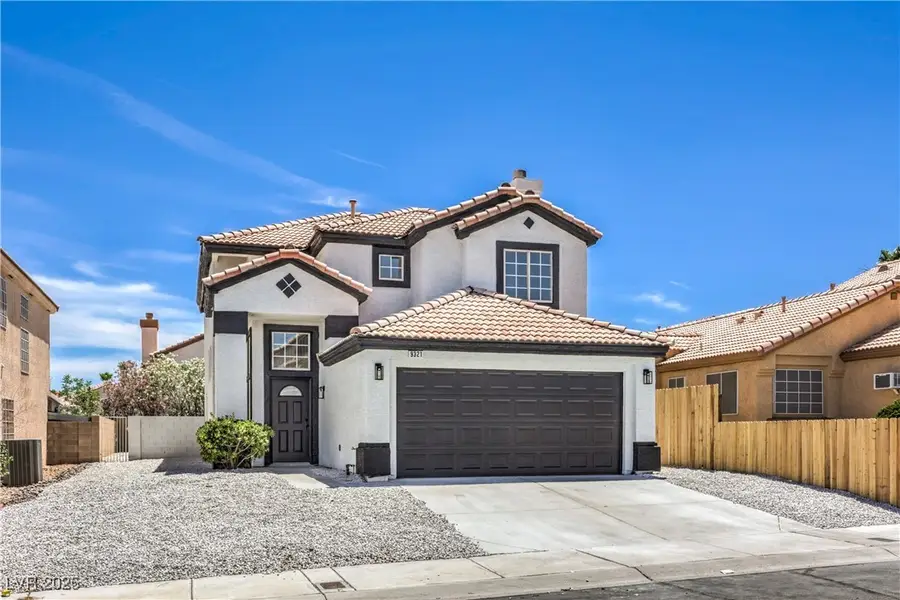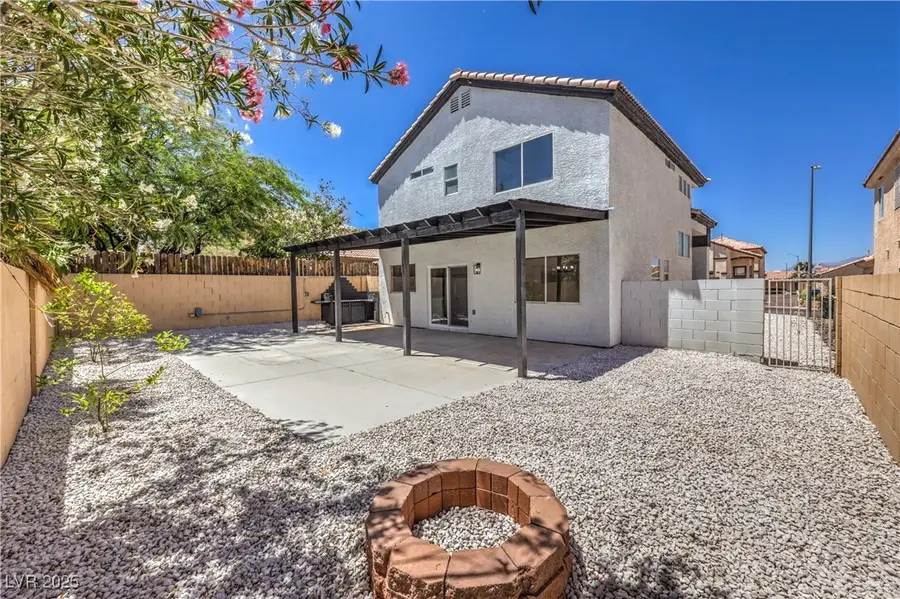9321 Dancing Daffodil Avenue, Las Vegas, NV 89129
Local realty services provided by:Better Homes and Gardens Real Estate Universal



Listed by:kevin goujon725-200-3992
Office:infinity brokerage
MLS#:2704304
Source:GLVAR
Price summary
- Price:$449,995
- Price per sq. ft.:$242.72
About this home
Welcome to this beautifully upgraded 4-bed, 3-bath home where every detail has been thoughtfully designed. The stunning gourmet kitchen features quartz countertops, stainless steel appliances, white shaker cabinets with soft-close drawers, a modern backsplash, spacious pantry, perfect for both everyday and entertaining. Fresh interior paint, 5-inch baseboards, and luxury vinyl plank flooring create a cohesive and stylish living space, while new carpet adds comfort upstairs. The primary suite offers a vaulted ceiling and a private, spa-like bathroom complete with new cabinetry, new flooring, dual sinks, glass shower doors, and lighted mirrors. The additional bathrooms, are equally stunning providing comfort and style for family or guests. Outside, a pool-sized backyard, covered patio and built-in BBQ area. 2-car garage. This home perfectly blends modern elegance with everyday functionality. NO HOA. A must-see!
Contact an agent
Home facts
- Year built:1996
- Listing Id #:2704304
- Added:20 day(s) ago
- Updated:August 02, 2025 at 12:42 AM
Rooms and interior
- Bedrooms:4
- Total bathrooms:3
- Full bathrooms:1
- Half bathrooms:1
- Living area:1,854 sq. ft.
Heating and cooling
- Cooling:Central Air, Electric
- Heating:Central, Gas
Structure and exterior
- Roof:Tile
- Year built:1996
- Building area:1,854 sq. ft.
- Lot area:0.1 Acres
Schools
- High school:Centennial
- Middle school:Garrett Elton M.
- Elementary school:Garehime, Edith,Garehime, Edith
Utilities
- Water:Public
Finances and disclosures
- Price:$449,995
- Price per sq. ft.:$242.72
- Tax amount:$1,740
New listings near 9321 Dancing Daffodil Avenue
- New
 $410,000Active4 beds 3 baths1,533 sq. ft.
$410,000Active4 beds 3 baths1,533 sq. ft.6584 Cotsfield Avenue, Las Vegas, NV 89139
MLS# 2707932Listed by: REDFIN - New
 $369,900Active1 beds 2 baths874 sq. ft.
$369,900Active1 beds 2 baths874 sq. ft.135 Harmon Avenue #920, Las Vegas, NV 89109
MLS# 2709866Listed by: THE BROKERAGE A RE FIRM - New
 $698,990Active4 beds 3 baths2,543 sq. ft.
$698,990Active4 beds 3 baths2,543 sq. ft.10526 Harvest Wind Drive, Las Vegas, NV 89135
MLS# 2710148Listed by: RAINTREE REAL ESTATE - New
 $539,000Active2 beds 2 baths1,804 sq. ft.
$539,000Active2 beds 2 baths1,804 sq. ft.10009 Netherton Drive, Las Vegas, NV 89134
MLS# 2710183Listed by: REALTY ONE GROUP, INC - New
 $620,000Active5 beds 2 baths2,559 sq. ft.
$620,000Active5 beds 2 baths2,559 sq. ft.7341 Royal Melbourne Drive, Las Vegas, NV 89131
MLS# 2710184Listed by: REALTY ONE GROUP, INC - New
 $359,900Active4 beds 2 baths1,160 sq. ft.
$359,900Active4 beds 2 baths1,160 sq. ft.4686 Gabriel Drive, Las Vegas, NV 89121
MLS# 2710209Listed by: REAL BROKER LLC - New
 $160,000Active1 beds 1 baths806 sq. ft.
$160,000Active1 beds 1 baths806 sq. ft.5795 Medallion Drive #202, Las Vegas, NV 89122
MLS# 2710217Listed by: PRESIDIO REAL ESTATE SERVICES - New
 $3,399,999Active5 beds 6 baths4,030 sq. ft.
$3,399,999Active5 beds 6 baths4,030 sq. ft.12006 Port Labelle Drive, Las Vegas, NV 89141
MLS# 2708510Listed by: SIMPLY VEGAS - New
 $2,330,000Active3 beds 3 baths2,826 sq. ft.
$2,330,000Active3 beds 3 baths2,826 sq. ft.508 Vista Sunset Avenue, Las Vegas, NV 89138
MLS# 2708550Listed by: LAS VEGAS SOTHEBY'S INT'L - New
 $445,000Active4 beds 3 baths1,726 sq. ft.
$445,000Active4 beds 3 baths1,726 sq. ft.6400 Deadwood Road, Las Vegas, NV 89108
MLS# 2708552Listed by: REDFIN

