940 Vegas Valley Drive, Las Vegas, NV 89109
Local realty services provided by:Better Homes and Gardens Real Estate Universal
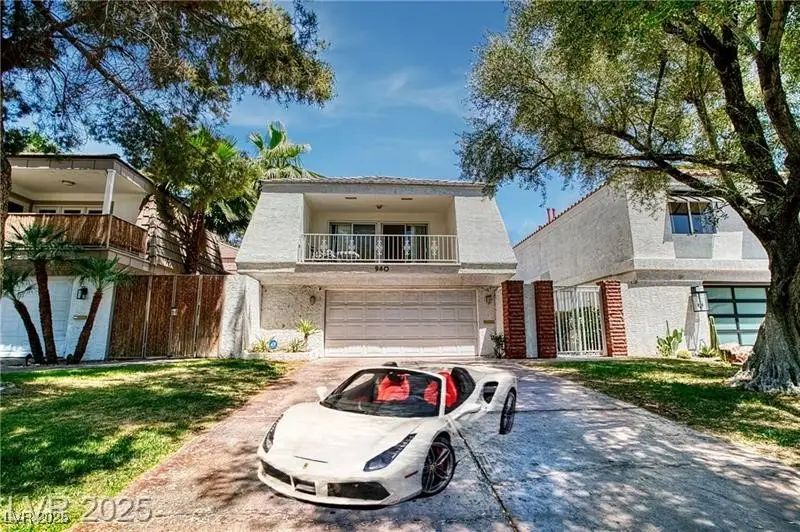

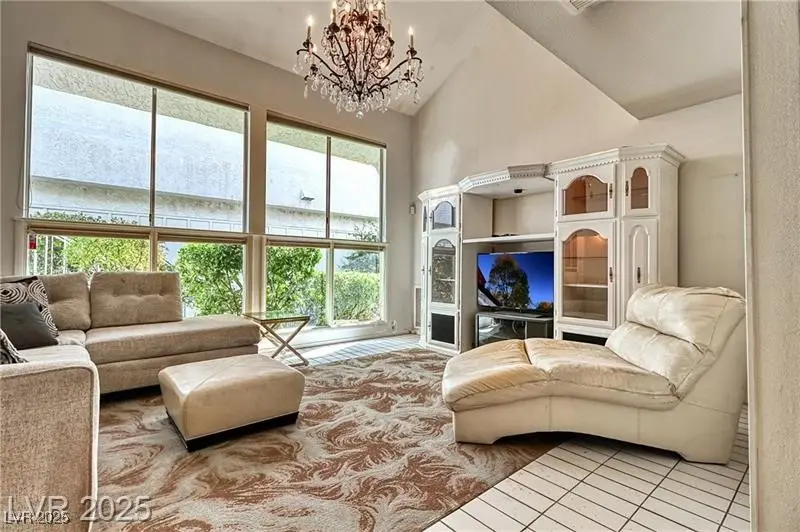
Listed by:malcolm boot702-506-7100
Office:american realty properties llc.
MLS#:2709779
Source:GLVAR
Price summary
- Price:$698,000
- Price per sq. ft.:$287.84
- Monthly HOA dues:$196
About this home
NEEDS TO SELL RIGHT NOW*GOLF COURSE STUNNER W POOL*ON INCREDIBLE LAS VEGAS COUNTRY CLUB*GOLF COURSE* ADJACENT *LAS VEGAS STRIP*(4 MINUTES TO WYNN*RESORTS WORLD* CAESARS)*HOME ADDRESS TO MANY FAMOUS VEGAS SUPER-STARS*( ELVIS*GUNS N ROSES) & CASINO MOGULS*& THE MOB ( MOVIE"CASINO")*GUARD-GATED HEAVY-DUTY SECURITY*7 MIN AIRPORT*10 MIN RAIDERS *SUPER SUN-DRENCHED HEATED POOL*YOUR OWN PRIVATE GOLF CART GATE ONTO 15TH FAIRWAY ** STRIP & GOLF VIEWS*FABULOUS BACK-YARD FOR HOSTING MEMORABLE FUN EVENTS (YOUR FRIENDS WILL NEVER WANNA LEAVE)*2 NEW H.V.A.C. UNITS**OOZES 70'S VEGAS CHARM W GREAT UPGRADES*30 X 28 MASSIVE PRIMARY FIREPLACE'D BDRM SUITE (BALCONY W STRIP .VIEW)*2 OTHER KING BEDROOMS W BALCONIES* MESMERISING FIREPLACE'D GREAT ROOM W BIG "HOLLYWOOD-STYLE *SINATRA* BAR"OPENS POOL-SIDE* CHEF-STYLE KITCHEN W GIANT BUTLERS PANTRY *OPEN TO HI VAULTED DINING/FAMILY RM*H O A $196 MO*PROPERTY TAXES $2800 YR*SELLER JUST BOUGHT A MANSION ** MOTIVATED SELLER***SAYS """ SELL IT RIGHT NOW"""
Contact an agent
Home facts
- Year built:1970
- Listing Id #:2709779
- Added:802 day(s) ago
- Updated:August 15, 2025 at 10:52 AM
Rooms and interior
- Bedrooms:3
- Total bathrooms:3
- Full bathrooms:2
- Half bathrooms:1
- Living area:2,425 sq. ft.
Heating and cooling
- Cooling:Central Air, Electric
- Heating:Central, Gas, Multiple Heating Units, Wood
Structure and exterior
- Roof:Pitched, Tile
- Year built:1970
- Building area:2,425 sq. ft.
- Lot area:0.11 Acres
Schools
- High school:Valley
- Middle school:Fremont John C.
- Elementary school:Park, John S.,Park, John S.
Utilities
- Water:Public
Finances and disclosures
- Price:$698,000
- Price per sq. ft.:$287.84
- Tax amount:$2,822
New listings near 940 Vegas Valley Drive
- New
 $485,000Active3 beds 3 baths2,045 sq. ft.
$485,000Active3 beds 3 baths2,045 sq. ft.5057 Caprock Canyon Avenue, Las Vegas, NV 89139
MLS# 2694265Listed by: KELLER WILLIAMS MARKETPLACE - New
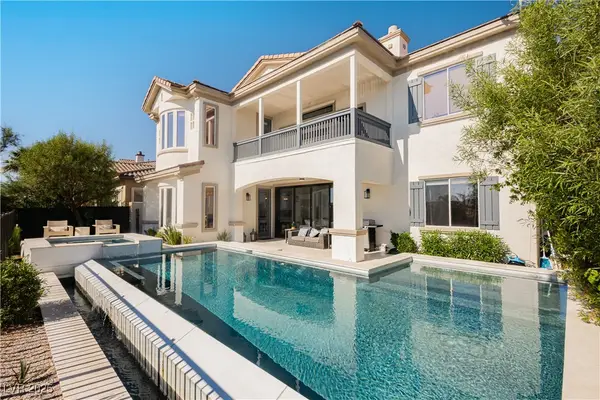 $2,800,000Active5 beds 4 baths4,107 sq. ft.
$2,800,000Active5 beds 4 baths4,107 sq. ft.2006 Country Cove Court, Las Vegas, NV 89135
MLS# 2701248Listed by: KELLER WILLIAMS MARKETPLACE - New
 $435,000Active3 beds 3 baths1,380 sq. ft.
$435,000Active3 beds 3 baths1,380 sq. ft.10997 Sardinia Sands Drive, Las Vegas, NV 89141
MLS# 2701400Listed by: BHHS NEVADA PROPERTIES - New
 $366,000Active3 beds 3 baths1,854 sq. ft.
$366,000Active3 beds 3 baths1,854 sq. ft.1101 Leonard Avenue, Las Vegas, NV 89106
MLS# 2702104Listed by: PULSE REALTY GROUP LLC - New
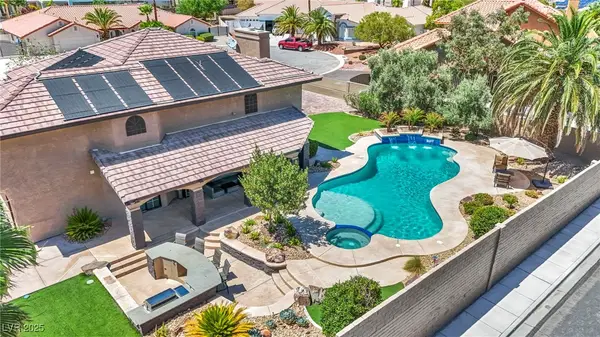 $1,899,000Active4 beds 4 baths3,760 sq. ft.
$1,899,000Active4 beds 4 baths3,760 sq. ft.3130 Appleblossom Circle, Las Vegas, NV 89117
MLS# 2703728Listed by: LPT REALTY, LLC - New
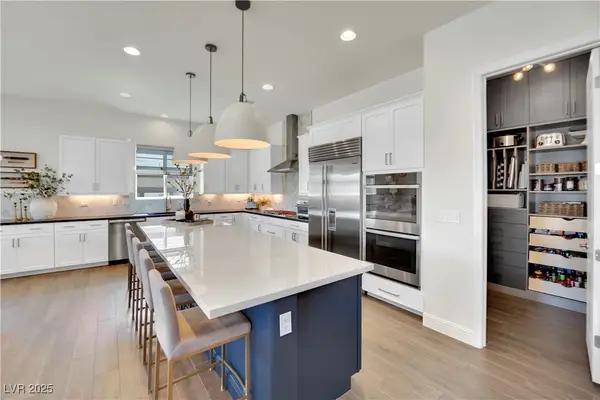 $849,000Active3 beds 3 baths2,494 sq. ft.
$849,000Active3 beds 3 baths2,494 sq. ft.9860 Mariposa Lily Avenue, Las Vegas, NV 89149
MLS# 2706173Listed by: BHHS NEVADA PROPERTIES - New
 $688,888Active3 beds 3 baths2,667 sq. ft.
$688,888Active3 beds 3 baths2,667 sq. ft.8321 Bay Dunes Street, Las Vegas, NV 89131
MLS# 2707118Listed by: COLDWELL BANKER PREMIER - New
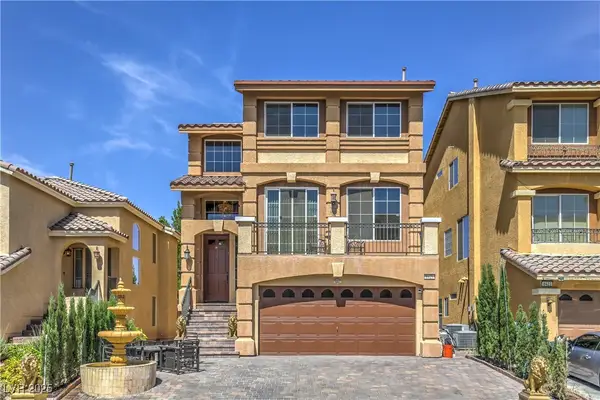 $649,500Active4 beds 4 baths2,966 sq. ft.
$649,500Active4 beds 4 baths2,966 sq. ft.8429 Summers Ranch Court, Las Vegas, NV 89139
MLS# 2707830Listed by: WARDLEY REAL ESTATE - New
 $780,000Active4 beds 3 baths2,952 sq. ft.
$780,000Active4 beds 3 baths2,952 sq. ft.125 Lakewood Garden Drive, Las Vegas, NV 89148
MLS# 2708023Listed by: COMPASS REALTY & MANAGEMENT - Open Sat, 11am to 2pmNew
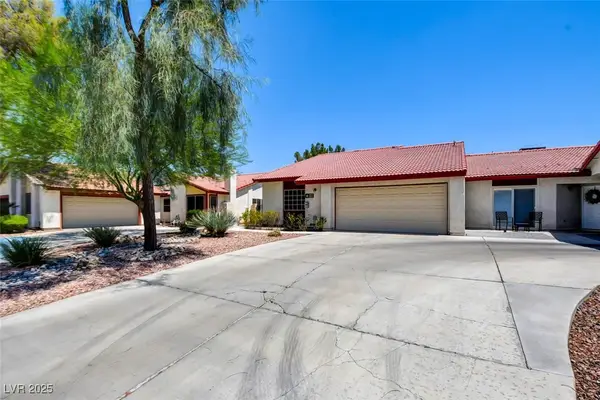 $339,000Active3 beds 2 baths1,632 sq. ft.
$339,000Active3 beds 2 baths1,632 sq. ft.5254 Dickens Drive, Las Vegas, NV 89119
MLS# 2708240Listed by: LIFE REALTY DISTRICT
