9413 Cedar Heights Avenue, Las Vegas, NV 89134
Local realty services provided by:Better Homes and Gardens Real Estate Universal
Upcoming open houses
- Sat, Feb 2101:00 pm - 04:00 pm
Listed by: ian chen(702) 488-6881
Office: bhhs nevada properties
MLS#:2690153
Source:GLVAR
Price summary
- Price:$689,000
- Price per sq. ft.:$305
- Monthly HOA dues:$65
About this home
Discover true move-in-ready luxury at 9413 Cedar Heights Ave — a beautifully updated home in the heart of Summerlin North. Every detail has been thoughtfully reimagined to create a modern, stylish, and effortlessly functional living experience. Step inside to an inviting, open layout with fresh contemporary finishes, vaulted ceilings, and abundant natural light. The home features a fully renovated kitchen with sleek cabinetry, updated appliances, and a clean, modern design perfect for everyday living and effortless entertaining. Outside, the private backyard feels like a retreat, complete with low-maintenance landscaping, a covered patio, and a refreshing pool/spa combo ideal for year-round enjoyment.
From upgraded interiors to improved systems and meticulous care, this home offers the convenience of being truly turn-key — all the work has been done for you. Just move in and start enjoying the best of Summerlin living.
Contact an agent
Home facts
- Year built:1993
- Listing ID #:2690153
- Added:259 day(s) ago
- Updated:February 21, 2026 at 07:43 PM
Rooms and interior
- Bedrooms:4
- Total bathrooms:3
- Full bathrooms:2
- Living area:2,259 sq. ft.
Heating and cooling
- Cooling:Central Air, Electric
- Heating:Central, Gas
Structure and exterior
- Roof:Pitched, Tile
- Year built:1993
- Building area:2,259 sq. ft.
- Lot area:0.11 Acres
Schools
- High school:Palo Verde
- Middle school:Becker
- Elementary school:Lummis, William,Lummis, William
Utilities
- Water:Public
Finances and disclosures
- Price:$689,000
- Price per sq. ft.:$305
- Tax amount:$3,868
New listings near 9413 Cedar Heights Avenue
- New
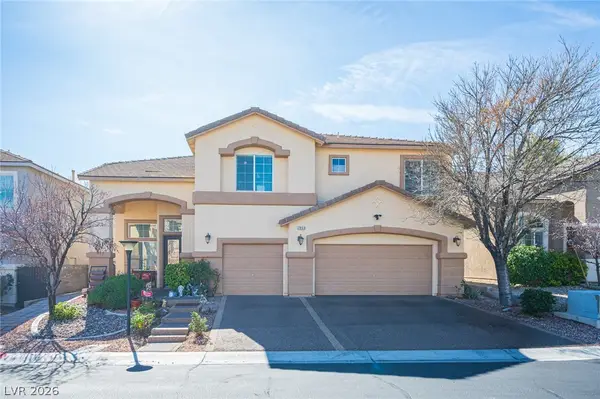 $639,000Active5 beds 4 baths3,375 sq. ft.
$639,000Active5 beds 4 baths3,375 sq. ft.7833 Brent Leaf Avenue, Las Vegas, NV 89131
MLS# 2758087Listed by: LPT REALTY, LLC - Open Sun, 10 to 1pmNew
 $1,699,876Active3 beds 3 baths2,777 sq. ft.
$1,699,876Active3 beds 3 baths2,777 sq. ft.5015 Rivedro Street, Las Vegas, NV 89135
MLS# 2758328Listed by: KING REALTY GROUP - New
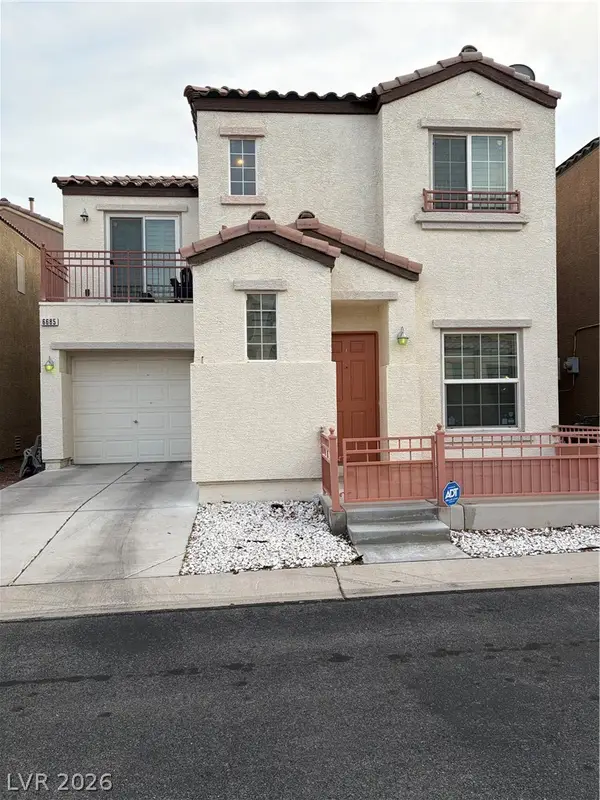 $320,000Active3 beds 3 baths1,128 sq. ft.
$320,000Active3 beds 3 baths1,128 sq. ft.6685 Burbage Avenue, Las Vegas, NV 89139
MLS# 2758352Listed by: KELLER WILLIAMS MARKETPLACE - New
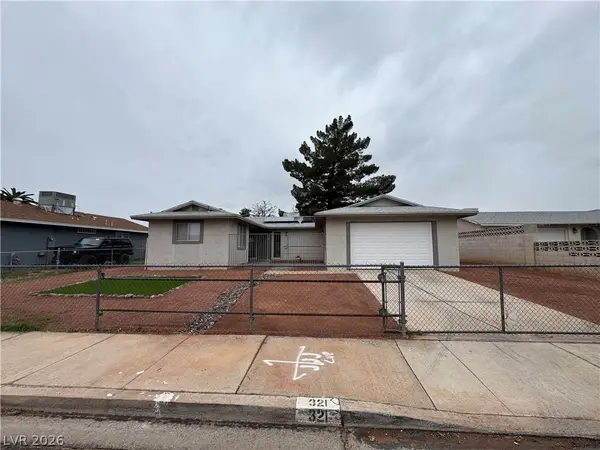 $369,900Active3 beds 2 baths1,196 sq. ft.
$369,900Active3 beds 2 baths1,196 sq. ft.321 Bergin Drive, Las Vegas, NV 89110
MLS# 2758389Listed by: MILESTONE REALTY - New
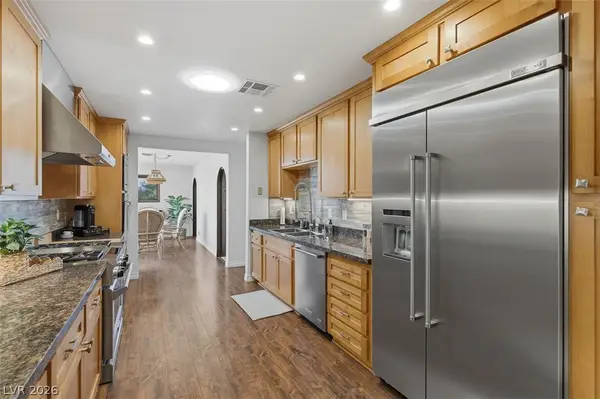 $680,000Active4 beds 3 baths2,805 sq. ft.
$680,000Active4 beds 3 baths2,805 sq. ft.1558 Duneville Street, Las Vegas, NV 89146
MLS# 2756416Listed by: EXP REALTY - New
 $428,000Active3 beds 3 baths2,000 sq. ft.
$428,000Active3 beds 3 baths2,000 sq. ft.656 Penshaw Bridge Avenue, Las Vegas, NV 89178
MLS# 2757431Listed by: CHANGE REAL ESTATE, LLC - New
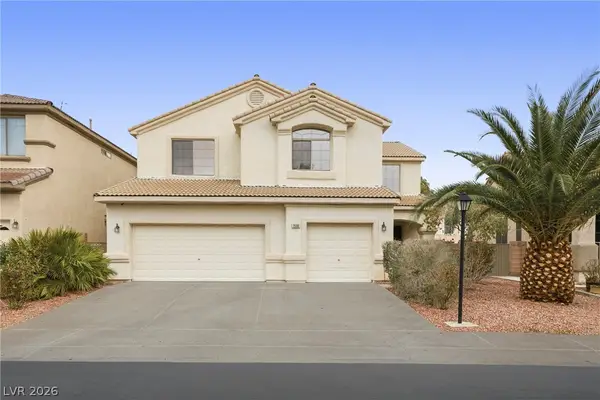 $625,000Active5 beds 3 baths3,085 sq. ft.
$625,000Active5 beds 3 baths3,085 sq. ft.7530 Trickling Wash Drive, Las Vegas, NV 89131
MLS# 2758086Listed by: REALTY ONE GROUP, INC - New
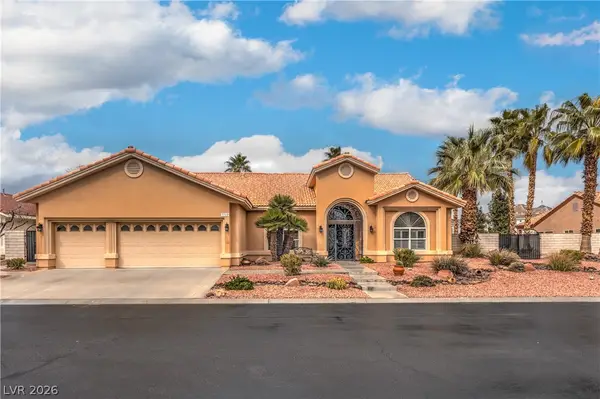 $850,000Active3 beds 3 baths2,747 sq. ft.
$850,000Active3 beds 3 baths2,747 sq. ft.7712 Silver Wells Road, Las Vegas, NV 89149
MLS# 2753283Listed by: PETRA REALTY GROUP - New
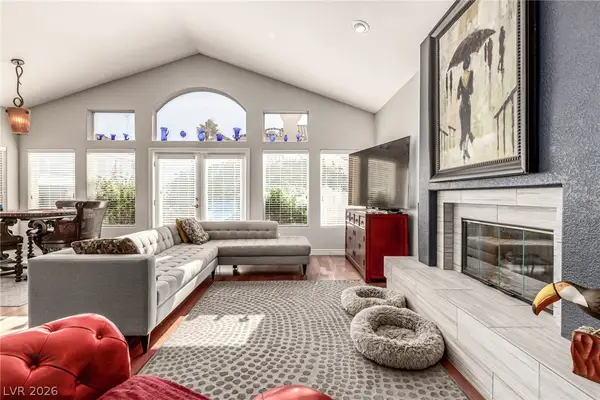 $749,000Active4 beds 3 baths3,014 sq. ft.
$749,000Active4 beds 3 baths3,014 sq. ft.8105 Lake Hills Drive, Las Vegas, NV 89128
MLS# 2756801Listed by: KELLER WILLIAMS VIP - New
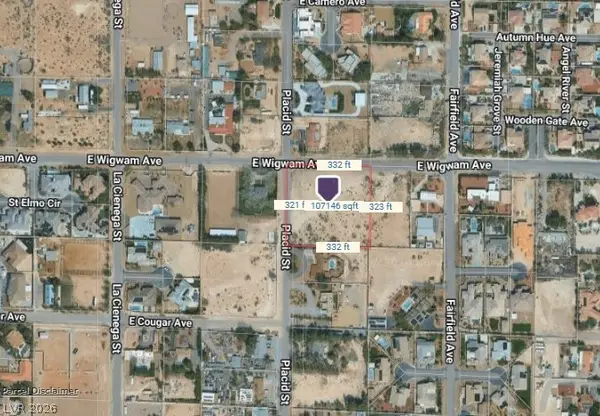 $990,000Active2.5 Acres
$990,000Active2.5 AcresPlacid, Las Vegas, NV 89123
MLS# 2758193Listed by: COLDWELL BANKER PREMIER

