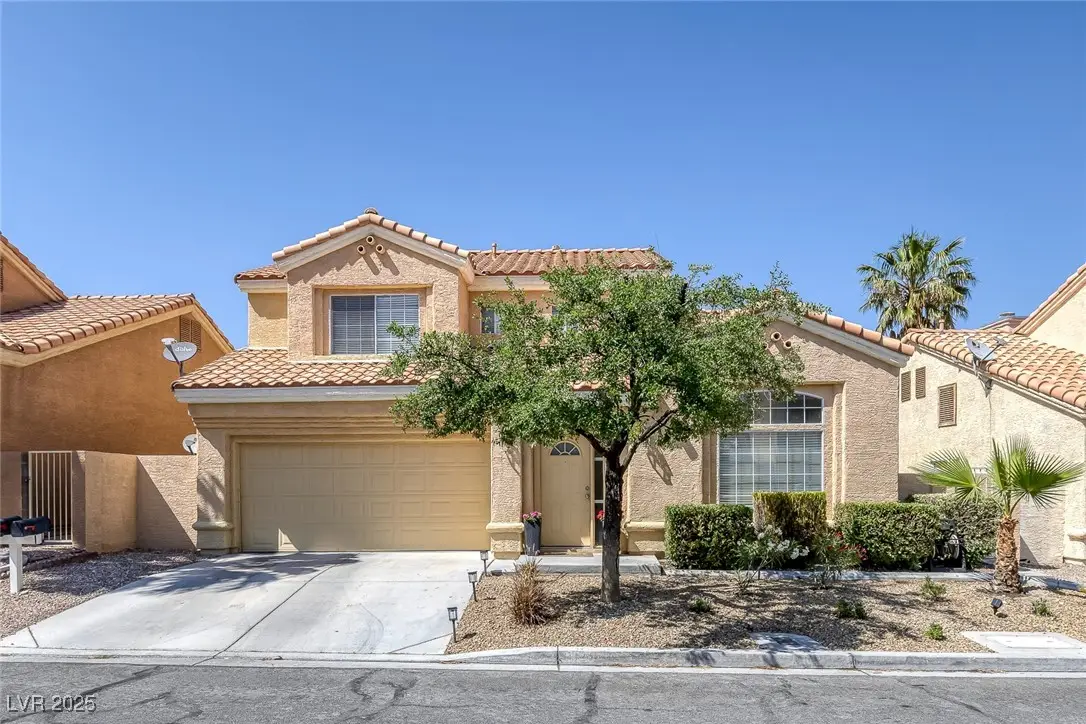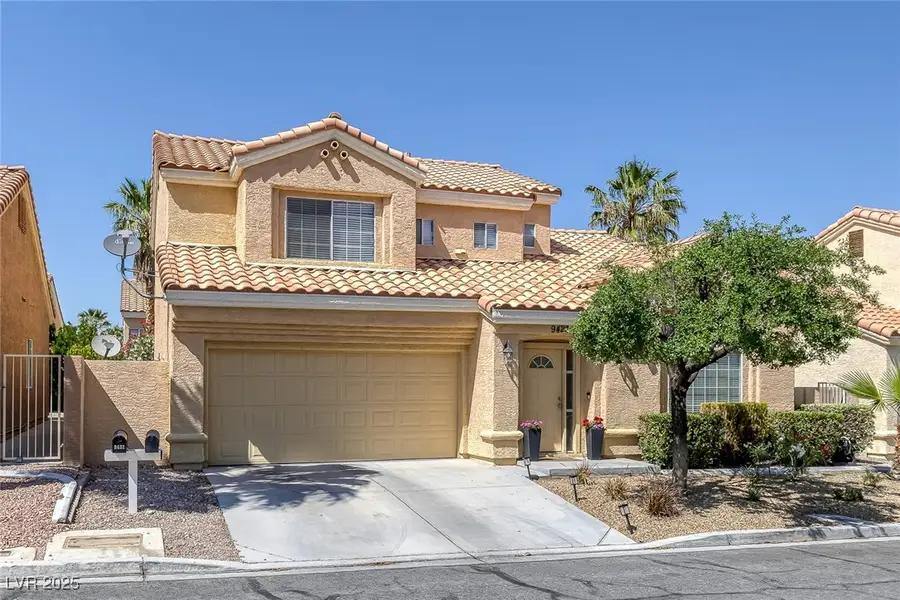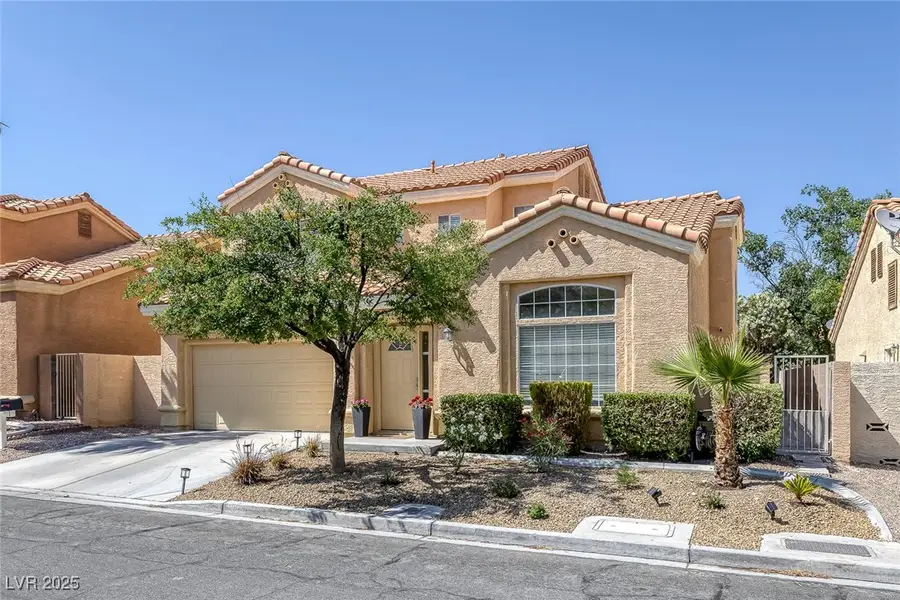9428 Sierra Summit Avenue, Las Vegas, NV 89134
Local realty services provided by:Better Homes and Gardens Real Estate Universal



Listed by:ryan crighton702-932-8813
Office:rothwell gornt companies
MLS#:2701027
Source:GLVAR
Price summary
- Price:$524,999
- Price per sq. ft.:$272.02
- Monthly HOA dues:$65
About this home
Charming Move-In Ready Home in the Sought-After Hills Community. Beautifully updated and meticulously maintained 3-bed, 2.5-bath home offers the perfect blend of modern convenience and comfortable living. Recent upgrades throughout, this home is truly move-in ready. Step inside to discover a spacious, light-filled floor plan adorned with fresh paint and stylish new light fixtures (2023) on the main level, creating a warm and inviting atmosphere. The kitchen is equipped with brand-new SS appliances (2023). Retreat to the luxurious primary suite featuring a fully renovated en-suite bathroom (2025), showcasing elegant finishes, contemporary fixtures, and a spa-like ambiance for your ultimate relaxation. Paid-off water softener and RO system. Whether you’re hosting guests or enjoying quiet evenings, the open-concept layout offers ample space for both entertaining and everyday life. This home is competitively priced and located in a community known for its charm, safety, and accessibility.
Contact an agent
Home facts
- Year built:1990
- Listing Id #:2701027
- Added:30 day(s) ago
- Updated:July 15, 2025 at 07:40 PM
Rooms and interior
- Bedrooms:3
- Total bathrooms:3
- Full bathrooms:2
- Half bathrooms:1
- Living area:1,930 sq. ft.
Heating and cooling
- Cooling:Central Air, Electric
- Heating:Central, Gas
Structure and exterior
- Roof:Pitched, Tile
- Year built:1990
- Building area:1,930 sq. ft.
- Lot area:0.09 Acres
Schools
- High school:Palo Verde
- Middle school:Becker
- Elementary school:Lummis, William,Lummis, William
Utilities
- Water:Public
Finances and disclosures
- Price:$524,999
- Price per sq. ft.:$272.02
- Tax amount:$2,552
New listings near 9428 Sierra Summit Avenue
- New
 $534,900Active4 beds 3 baths2,290 sq. ft.
$534,900Active4 beds 3 baths2,290 sq. ft.9874 Smokey Moon Street, Las Vegas, NV 89141
MLS# 2706872Listed by: THE BROKERAGE A RE FIRM - New
 $345,000Active4 beds 2 baths1,260 sq. ft.
$345,000Active4 beds 2 baths1,260 sq. ft.4091 Paramount Street, Las Vegas, NV 89115
MLS# 2707779Listed by: COMMERCIAL WEST BROKERS - New
 $390,000Active3 beds 3 baths1,388 sq. ft.
$390,000Active3 beds 3 baths1,388 sq. ft.9489 Peaceful River Avenue, Las Vegas, NV 89178
MLS# 2709168Listed by: BARRETT & CO, INC - New
 $399,900Active3 beds 3 baths2,173 sq. ft.
$399,900Active3 beds 3 baths2,173 sq. ft.6365 Jacobville Court, Las Vegas, NV 89122
MLS# 2709564Listed by: PLATINUM REAL ESTATE PROF - New
 $975,000Active3 beds 3 baths3,010 sq. ft.
$975,000Active3 beds 3 baths3,010 sq. ft.8217 Horseshoe Bend Lane, Las Vegas, NV 89113
MLS# 2709818Listed by: ROSSUM REALTY UNLIMITED - New
 $799,900Active4 beds 4 baths2,948 sq. ft.
$799,900Active4 beds 4 baths2,948 sq. ft.8630 Lavender Ridge Street, Las Vegas, NV 89131
MLS# 2710231Listed by: REALTY ONE GROUP, INC - New
 $399,500Active2 beds 2 baths1,129 sq. ft.
$399,500Active2 beds 2 baths1,129 sq. ft.7201 Utopia Way, Las Vegas, NV 89130
MLS# 2710267Listed by: REAL SIMPLE REAL ESTATE - New
 $685,000Active4 beds 3 baths2,436 sq. ft.
$685,000Active4 beds 3 baths2,436 sq. ft.5025 W Gowan Road, Las Vegas, NV 89130
MLS# 2710269Listed by: LEGACY REAL ESTATE GROUP - New
 $499,000Active5 beds 3 baths2,033 sq. ft.
$499,000Active5 beds 3 baths2,033 sq. ft.8128 Russell Creek Court, Las Vegas, NV 89139
MLS# 2709995Listed by: VERTEX REALTY & PROPERTY MANAG - Open Sat, 10:30am to 1:30pmNew
 $750,000Active3 beds 3 baths1,997 sq. ft.
$750,000Active3 beds 3 baths1,997 sq. ft.2407 Ridgeline Wash Street, Las Vegas, NV 89138
MLS# 2710069Listed by: HUNTINGTON & ELLIS, A REAL EST
