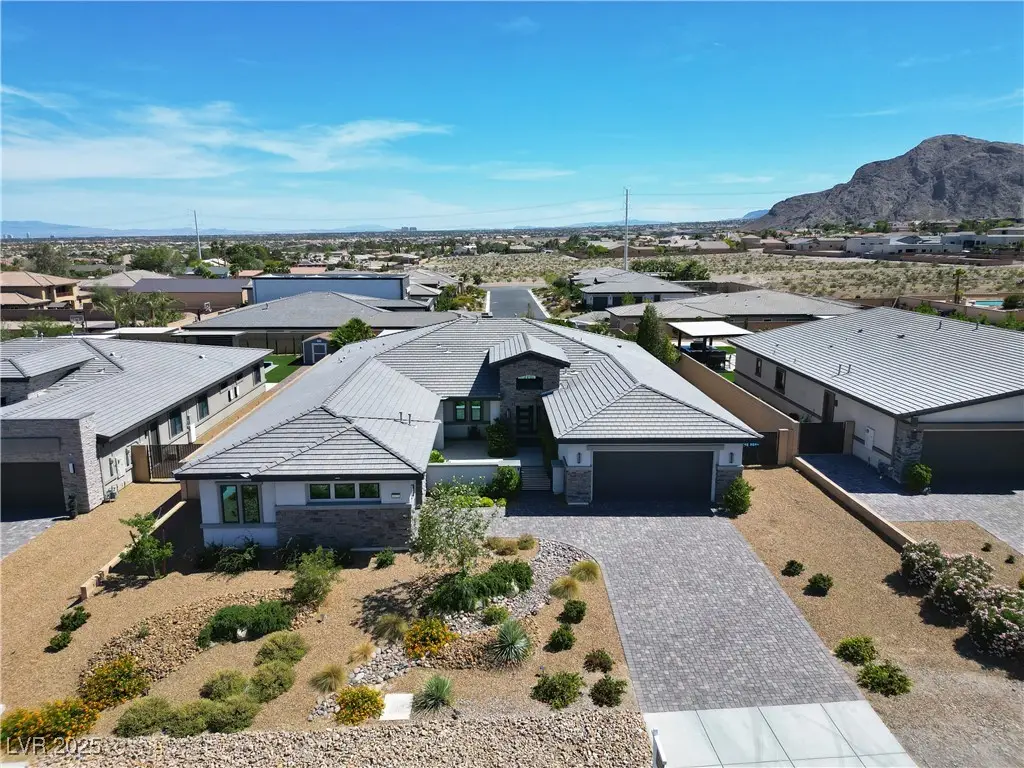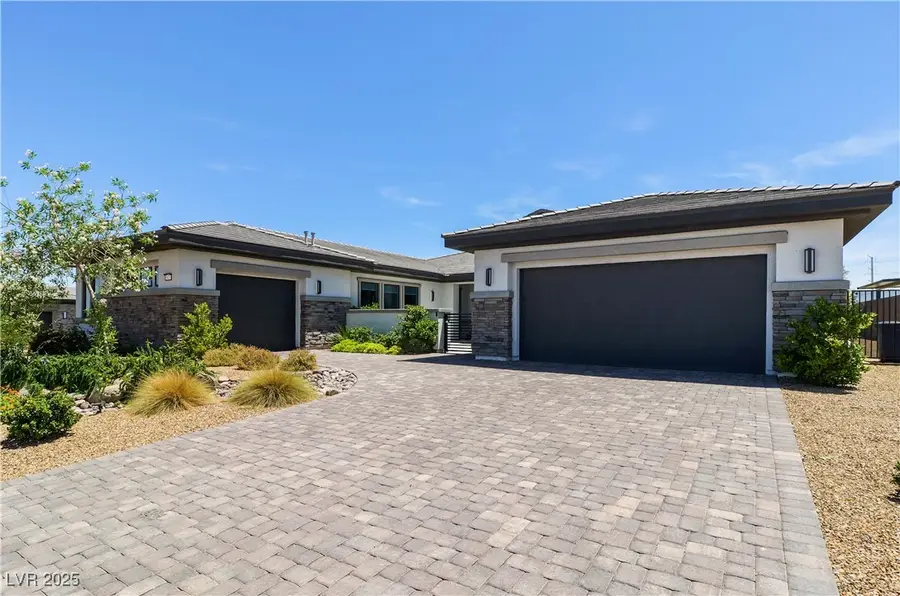9475 W Rosada Way, Las Vegas, NV 89149
Local realty services provided by:Better Homes and Gardens Real Estate Universal



Listed by:brittany barnett(702) 898-1221
Office:realty one group, inc
MLS#:2686073
Source:GLVAR
Price summary
- Price:$1,683,000
- Price per sq. ft.:$393.22
About this home
MUST SEE Pinnacle Home - Contour Model on Oversized Private Lot! NO HOA! Multi Gen Suite! Situation on the
Largest Lot with Best Views & Location minutes from the 215! 15ft Entryway Ceiling & 12ft Ceiling in Living Room!
Extra Wide Doors - Upgraded White XL Porcelain Ceramic Tiles throughout. Luxury Upgraded Carpets with
memory foam padding in bedrooms. 4inch Modern Baseboards. 3” Calacatta Quartz Countertops! Bosch
Appliances, Top of the Line Soft Close White Oak Wood Cabinetry! Mezzo Gas Fireplace in Living Room w/
Stunning Mantle & Tile Floor-to-Ceiling! 20ft Multi Slide Door, 800sqft Heated Pool with Wet Deck area, LED Color
Changing Lights, 6 Waterfalls, & Bubblers. Travertine Tile at Courtyard & Backyard. Unobstructed Views of Lone
Mountain & Serene Landscaping. Multi Gen Suite with French Door to Courtyard Kitchen, Bedroom, Full Bath &
Living/Dining Space & Sliding Door to backyard, private 1 car garage. RV Parking W/ RV Gate Installed! High
Quality Epoxied Garages!
Contact an agent
Home facts
- Year built:2021
- Listing Id #:2686073
- Added:83 day(s) ago
- Updated:July 02, 2025 at 09:42 PM
Rooms and interior
- Bedrooms:4
- Total bathrooms:4
- Full bathrooms:3
- Half bathrooms:1
- Living area:4,280 sq. ft.
Heating and cooling
- Cooling:Central Air, Electric, High Effciency
- Heating:Central, Gas, Multiple Heating Units
Structure and exterior
- Roof:Shingle
- Year built:2021
- Building area:4,280 sq. ft.
- Lot area:0.44 Acres
Schools
- High school:Centennial
- Middle school:Leavitt Justice Myron E
- Elementary school:Allen, Dean La Mar,Allen, Dean La Mar
Utilities
- Water:Public
Finances and disclosures
- Price:$1,683,000
- Price per sq. ft.:$393.22
- Tax amount:$10,862
New listings near 9475 W Rosada Way
- New
 $534,900Active4 beds 3 baths2,290 sq. ft.
$534,900Active4 beds 3 baths2,290 sq. ft.9874 Smokey Moon Street, Las Vegas, NV 89141
MLS# 2706872Listed by: THE BROKERAGE A RE FIRM - New
 $345,000Active4 beds 2 baths1,260 sq. ft.
$345,000Active4 beds 2 baths1,260 sq. ft.4091 Paramount Street, Las Vegas, NV 89115
MLS# 2707779Listed by: COMMERCIAL WEST BROKERS - New
 $390,000Active3 beds 3 baths1,388 sq. ft.
$390,000Active3 beds 3 baths1,388 sq. ft.9489 Peaceful River Avenue, Las Vegas, NV 89178
MLS# 2709168Listed by: BARRETT & CO, INC - New
 $399,900Active3 beds 3 baths2,173 sq. ft.
$399,900Active3 beds 3 baths2,173 sq. ft.6365 Jacobville Court, Las Vegas, NV 89122
MLS# 2709564Listed by: PLATINUM REAL ESTATE PROF - New
 $975,000Active3 beds 3 baths3,010 sq. ft.
$975,000Active3 beds 3 baths3,010 sq. ft.8217 Horseshoe Bend Lane, Las Vegas, NV 89113
MLS# 2709818Listed by: ROSSUM REALTY UNLIMITED - New
 $799,900Active4 beds 4 baths2,948 sq. ft.
$799,900Active4 beds 4 baths2,948 sq. ft.8630 Lavender Ridge Street, Las Vegas, NV 89131
MLS# 2710231Listed by: REALTY ONE GROUP, INC - New
 $399,500Active2 beds 2 baths1,129 sq. ft.
$399,500Active2 beds 2 baths1,129 sq. ft.7201 Utopia Way, Las Vegas, NV 89130
MLS# 2710267Listed by: REAL SIMPLE REAL ESTATE - New
 $685,000Active4 beds 3 baths2,436 sq. ft.
$685,000Active4 beds 3 baths2,436 sq. ft.5025 W Gowan Road, Las Vegas, NV 89130
MLS# 2710269Listed by: LEGACY REAL ESTATE GROUP - New
 $499,000Active5 beds 3 baths2,033 sq. ft.
$499,000Active5 beds 3 baths2,033 sq. ft.8128 Russell Creek Court, Las Vegas, NV 89139
MLS# 2709995Listed by: VERTEX REALTY & PROPERTY MANAG - Open Sat, 10:30am to 1:30pmNew
 $750,000Active3 beds 3 baths1,997 sq. ft.
$750,000Active3 beds 3 baths1,997 sq. ft.2407 Ridgeline Wash Street, Las Vegas, NV 89138
MLS# 2710069Listed by: HUNTINGTON & ELLIS, A REAL EST
