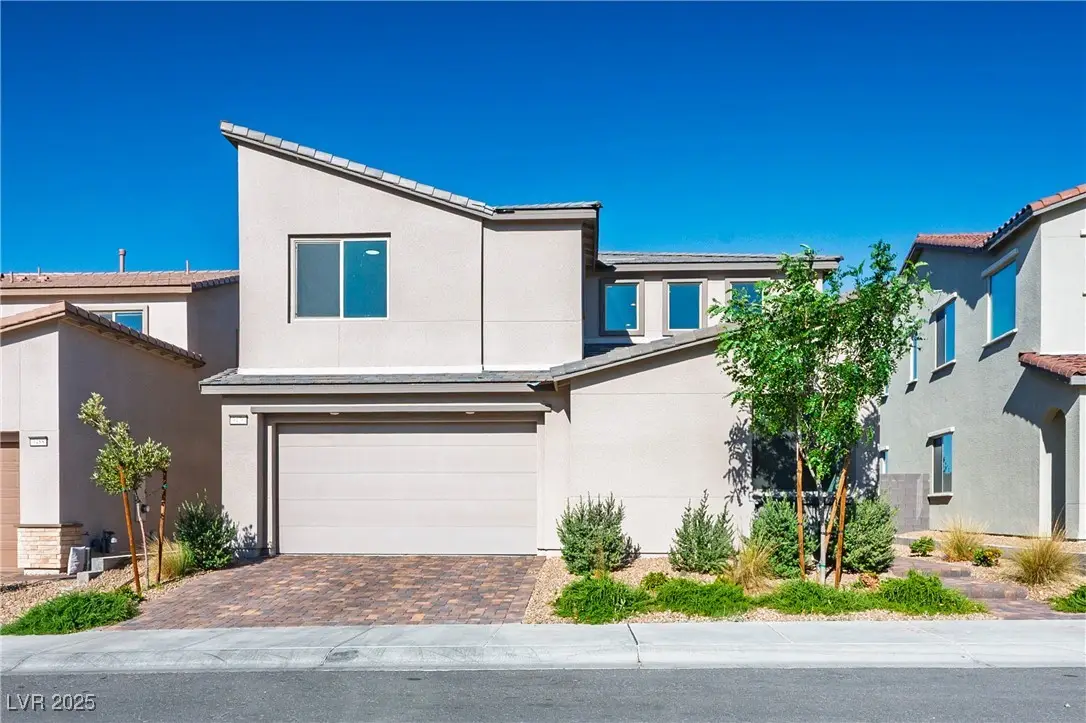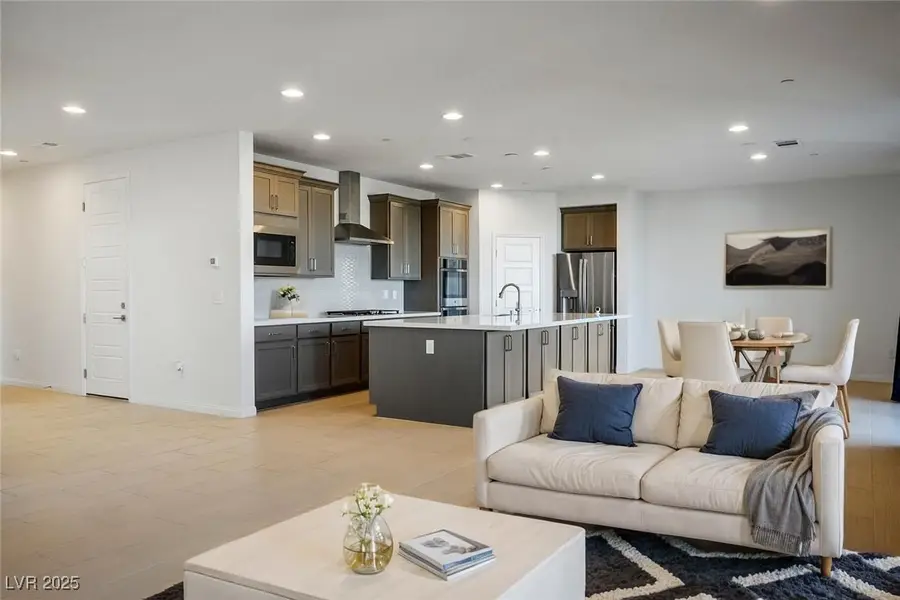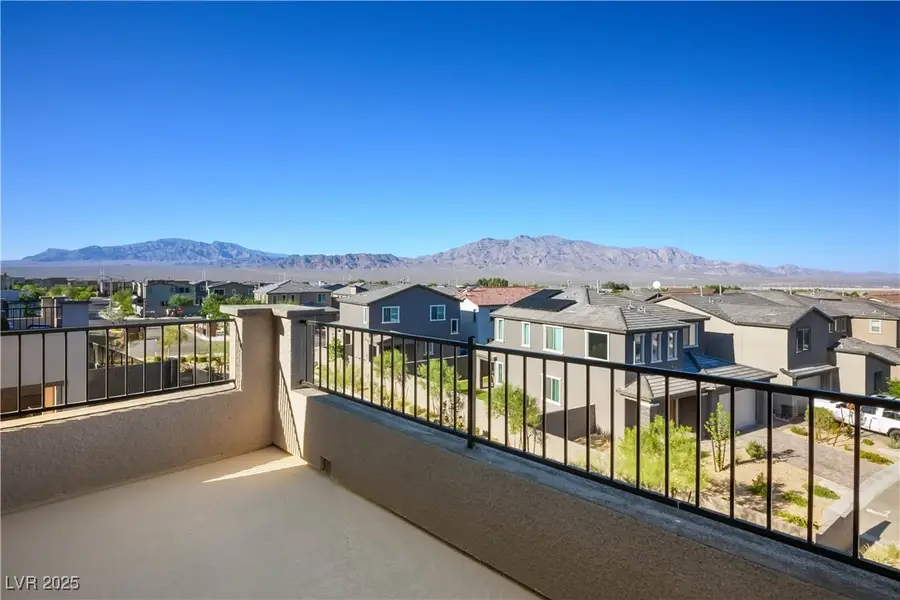9476 Lunar Phase Street, Las Vegas, NV 89143
Local realty services provided by:Better Homes and Gardens Real Estate Universal



9476 Lunar Phase Street,Las Vegas, NV 89143
$624,900
- 4 Beds
- 3 Baths
- 2,601 sq. ft.
- Single family
- Pending
Listed by:jack graham(702) 606-4815
Office:simply vegas
MLS#:2688399
Source:GLVAR
Price summary
- Price:$624,900
- Price per sq. ft.:$240.25
- Monthly HOA dues:$55
About this home
An Entertainer's Dream! Strip, Mountain, and city views in the newest master-planned community of Sunstone! Like-new home built by Woodside Homes! Many upgrades, including GE Gourmet Kitchen with double oven, Shaker 42' cabinets, Quartz countertops, 12x24 tile flooring throughout the first floor. Downstairs you will find a stunning open floorplan with one of the biggest islands you'll ever see. One of the bedrooms in downstairs with a full bath. Going to the 2nd floor, you will notice the modern stair rails. On the 2nd floor, you will be greeted by a very spacious loft. In addition, the second floor offers 3 spacious bedrooms (Total 4) and the laundry room. The primary bedroom has access to the balcony. Primary bath offers an oversized walk-in shower. The backyard, in combination with the spacious open floorplan is the perfect set up for entertaining guests. This homesite sits 25ft higher than all the homes behind it, allowing you to get some stunning views. Schedule a showing today!
Contact an agent
Home facts
- Year built:2023
- Listing Id #:2688399
- Added:70 day(s) ago
- Updated:August 07, 2025 at 05:44 PM
Rooms and interior
- Bedrooms:4
- Total bathrooms:3
- Full bathrooms:3
- Living area:2,601 sq. ft.
Heating and cooling
- Cooling:Central Air, Electric
- Heating:Central, Gas
Structure and exterior
- Roof:Tile
- Year built:2023
- Building area:2,601 sq. ft.
- Lot area:0.1 Acres
Schools
- High school:Arbor View
- Middle school:Cadwallader Ralph
- Elementary school:Bilbray, James H.,Bilbray, James H.
Utilities
- Water:Public
Finances and disclosures
- Price:$624,900
- Price per sq. ft.:$240.25
- Tax amount:$6,049
New listings near 9476 Lunar Phase Street
- New
 $410,000Active4 beds 3 baths1,533 sq. ft.
$410,000Active4 beds 3 baths1,533 sq. ft.6584 Cotsfield Avenue, Las Vegas, NV 89139
MLS# 2707932Listed by: REDFIN - New
 $369,900Active1 beds 2 baths874 sq. ft.
$369,900Active1 beds 2 baths874 sq. ft.135 Harmon Avenue #920, Las Vegas, NV 89109
MLS# 2709866Listed by: THE BROKERAGE A RE FIRM - New
 $698,990Active4 beds 3 baths2,543 sq. ft.
$698,990Active4 beds 3 baths2,543 sq. ft.10526 Harvest Wind Drive, Las Vegas, NV 89135
MLS# 2710148Listed by: RAINTREE REAL ESTATE - New
 $539,000Active2 beds 2 baths1,804 sq. ft.
$539,000Active2 beds 2 baths1,804 sq. ft.10009 Netherton Drive, Las Vegas, NV 89134
MLS# 2710183Listed by: REALTY ONE GROUP, INC - New
 $620,000Active5 beds 2 baths2,559 sq. ft.
$620,000Active5 beds 2 baths2,559 sq. ft.7341 Royal Melbourne Drive, Las Vegas, NV 89131
MLS# 2710184Listed by: REALTY ONE GROUP, INC - New
 $359,900Active4 beds 2 baths1,160 sq. ft.
$359,900Active4 beds 2 baths1,160 sq. ft.4686 Gabriel Drive, Las Vegas, NV 89121
MLS# 2710209Listed by: REAL BROKER LLC - New
 $160,000Active1 beds 1 baths806 sq. ft.
$160,000Active1 beds 1 baths806 sq. ft.5795 Medallion Drive #202, Las Vegas, NV 89122
MLS# 2710217Listed by: PRESIDIO REAL ESTATE SERVICES - New
 $3,399,999Active5 beds 6 baths4,030 sq. ft.
$3,399,999Active5 beds 6 baths4,030 sq. ft.12006 Port Labelle Drive, Las Vegas, NV 89141
MLS# 2708510Listed by: SIMPLY VEGAS - New
 $2,330,000Active3 beds 3 baths2,826 sq. ft.
$2,330,000Active3 beds 3 baths2,826 sq. ft.508 Vista Sunset Avenue, Las Vegas, NV 89138
MLS# 2708550Listed by: LAS VEGAS SOTHEBY'S INT'L - New
 $445,000Active4 beds 3 baths1,726 sq. ft.
$445,000Active4 beds 3 baths1,726 sq. ft.6400 Deadwood Road, Las Vegas, NV 89108
MLS# 2708552Listed by: REDFIN

