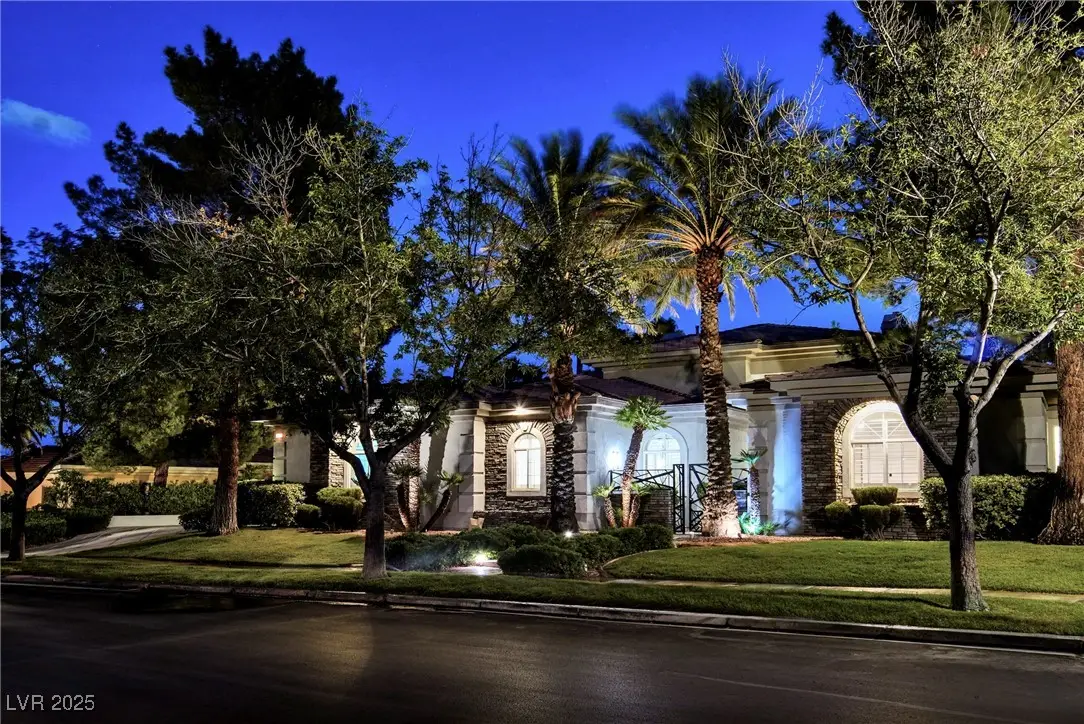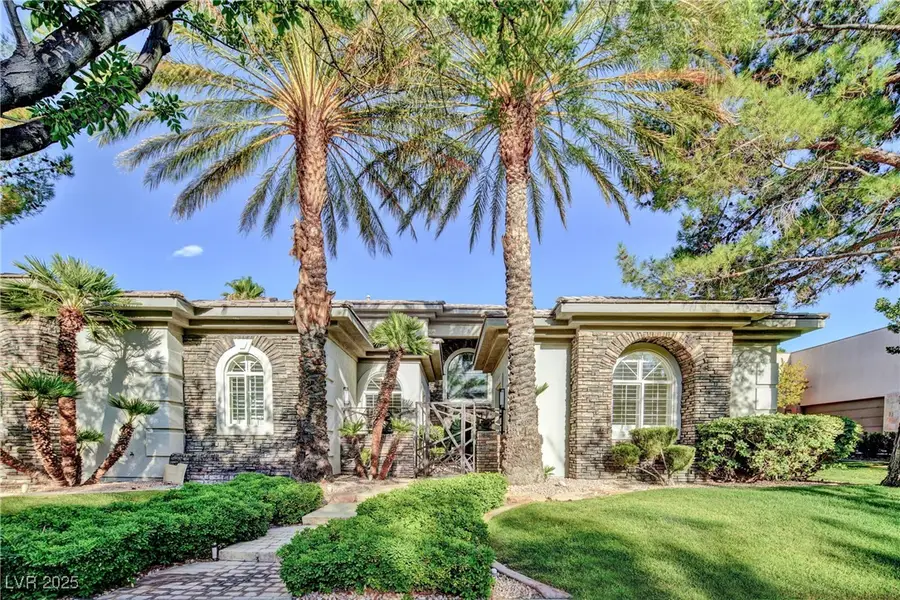9517 Tournament Canyon Drive, Las Vegas, NV 89144
Local realty services provided by:Better Homes and Gardens Real Estate Universal



Listed by:donald romero702-551-4573
Office:listing haven
MLS#:2701518
Source:GLVAR
Price summary
- Price:$2,700,000
- Price per sq. ft.:$740.54
- Monthly HOA dues:$595
About this home
Guard Gated Single Story Custom with Refined, Striking Appeal. Sophisticated. Timeless. Exclusive. Impeccably positioned on an interior +/- 13,939 sqft. homesite within the prestigious guard gated grounds of Canyon Fairways, this +/- 3,646 sqft. custom is an exceptional opportunity within The Canyon’s Village; Summerlin Master Plan’s esteemed +/- 754 acre village surrounding the scenic fairways of TPC Las Vegas. A grand approach along tree-lined streets through the mature, manicured grounds of Canyon Fairways reveals a majestic, Tuscan-inspired facade graced with lush, verdant landscaping. Affluence and prestige radiates. A gated courtyard entrance leads to a pristine, dignified interior anchored by a commanding, +/- 18 foot statement fireplace. Oversized picture windows compliment the ambiance, and capture the essence of the beauty beyond. Decorative Tray ceilings, though subtle, enhance opulence. A Home of Distinction Awaits…
Contact an agent
Home facts
- Year built:1999
- Listing Id #:2701518
- Added:29 day(s) ago
- Updated:July 18, 2025 at 01:42 AM
Rooms and interior
- Bedrooms:4
- Total bathrooms:5
- Full bathrooms:4
- Half bathrooms:1
- Living area:3,646 sq. ft.
Heating and cooling
- Cooling:Central Air, Electric
- Heating:Central, Gas, Multiple Heating Units
Structure and exterior
- Roof:Pitched, Tile
- Year built:1999
- Building area:3,646 sq. ft.
- Lot area:0.32 Acres
Schools
- High school:Palo Verde
- Middle school:Rogich Sig
- Elementary school:Bonner, John W.,Bonner, John W.
Utilities
- Water:Public
Finances and disclosures
- Price:$2,700,000
- Price per sq. ft.:$740.54
- Tax amount:$13,479
New listings near 9517 Tournament Canyon Drive
- New
 $534,900Active4 beds 3 baths2,290 sq. ft.
$534,900Active4 beds 3 baths2,290 sq. ft.9874 Smokey Moon Street, Las Vegas, NV 89141
MLS# 2706872Listed by: THE BROKERAGE A RE FIRM - New
 $345,000Active4 beds 2 baths1,260 sq. ft.
$345,000Active4 beds 2 baths1,260 sq. ft.4091 Paramount Street, Las Vegas, NV 89115
MLS# 2707779Listed by: COMMERCIAL WEST BROKERS - New
 $390,000Active3 beds 3 baths1,388 sq. ft.
$390,000Active3 beds 3 baths1,388 sq. ft.9489 Peaceful River Avenue, Las Vegas, NV 89178
MLS# 2709168Listed by: BARRETT & CO, INC - New
 $399,900Active3 beds 3 baths2,173 sq. ft.
$399,900Active3 beds 3 baths2,173 sq. ft.6365 Jacobville Court, Las Vegas, NV 89122
MLS# 2709564Listed by: PLATINUM REAL ESTATE PROF - New
 $975,000Active3 beds 3 baths3,010 sq. ft.
$975,000Active3 beds 3 baths3,010 sq. ft.8217 Horseshoe Bend Lane, Las Vegas, NV 89113
MLS# 2709818Listed by: ROSSUM REALTY UNLIMITED - New
 $799,900Active4 beds 4 baths2,948 sq. ft.
$799,900Active4 beds 4 baths2,948 sq. ft.8630 Lavender Ridge Street, Las Vegas, NV 89131
MLS# 2710231Listed by: REALTY ONE GROUP, INC - New
 $399,500Active2 beds 2 baths1,129 sq. ft.
$399,500Active2 beds 2 baths1,129 sq. ft.7201 Utopia Way, Las Vegas, NV 89130
MLS# 2710267Listed by: REAL SIMPLE REAL ESTATE - New
 $685,000Active4 beds 3 baths2,436 sq. ft.
$685,000Active4 beds 3 baths2,436 sq. ft.5025 W Gowan Road, Las Vegas, NV 89130
MLS# 2710269Listed by: LEGACY REAL ESTATE GROUP - New
 $499,000Active5 beds 3 baths2,033 sq. ft.
$499,000Active5 beds 3 baths2,033 sq. ft.8128 Russell Creek Court, Las Vegas, NV 89139
MLS# 2709995Listed by: VERTEX REALTY & PROPERTY MANAG - Open Sat, 10:30am to 1:30pmNew
 $750,000Active3 beds 3 baths1,997 sq. ft.
$750,000Active3 beds 3 baths1,997 sq. ft.2407 Ridgeline Wash Street, Las Vegas, NV 89138
MLS# 2710069Listed by: HUNTINGTON & ELLIS, A REAL EST
