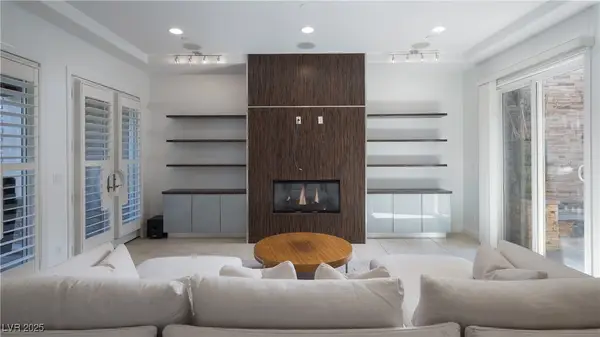956 Sugar Springs Drive, Las Vegas, NV 89110
Local realty services provided by:Better Homes and Gardens Real Estate Universal
956 Sugar Springs Drive,Las Vegas, NV 89110
$775,000
- 4 Beds
- 4 Baths
- 3,524 sq. ft.
- Single family
- Active
Listed by:mark t. krempel(702) 523-8929
Office:realty one group, inc
MLS#:2703199
Source:GLVAR
Price summary
- Price:$775,000
- Price per sq. ft.:$219.92
- Monthly HOA dues:$43.33
About this home
Amazing location high on Sunrise Mountain and your own backyard oasis. Enjoy Mountain & Las Vegas City/Strip views where you'll enjoy sunrises/sunsets, and fireworks from inside and out! Welcome Home to this open layout and well-designed floorplan built by Del Webb with architectural charm. Kitchen has maple cabinetry with granite counters, island, nook with amazing views to the pool and mountains. Pool and spa combo with a water spillway and fountains. Extensive covered patios, built-in BBQ grill, side burner, refrigerator all under Alumawood Pergola for lounging and entertaining. Primary bedroom is the entire back of the home with walk-out patio/deck, separate tub/shower, and walk-in closet. Large secondary bedrooms including downstairs bedroom with full bath ensuite. 2 Family rooms both up and down. Possible RV/Boat parking on the right side of home. 780sf 4 car garage. Make sure to check out the Matterport Virtual Walking Tour link to see everything about this fantastic home.
Contact an agent
Home facts
- Year built:1998
- Listing ID #:2703199
- Added:64 day(s) ago
- Updated:September 30, 2025 at 01:44 AM
Rooms and interior
- Bedrooms:4
- Total bathrooms:4
- Full bathrooms:3
- Half bathrooms:1
- Living area:3,524 sq. ft.
Heating and cooling
- Cooling:Central Air, Electric
- Heating:Central, Gas, Multiple Heating Units
Structure and exterior
- Roof:Tile
- Year built:1998
- Building area:3,524 sq. ft.
- Lot area:0.46 Acres
Schools
- High school:Eldorado
- Middle school:Bailey Dr William(Bob)H
- Elementary school:Brookman, Eileen B.,Brookman, Eileen B.
Utilities
- Water:Public
Finances and disclosures
- Price:$775,000
- Price per sq. ft.:$219.92
- Tax amount:$3,513
New listings near 956 Sugar Springs Drive
- New
 $200,000Active2 beds 2 baths1,152 sq. ft.
$200,000Active2 beds 2 baths1,152 sq. ft.3361 Gulf Shores Drive, Las Vegas, NV 89122
MLS# 2722719Listed by: REAL BROKER LLC - New
 $169,900Active2 beds 2 baths974 sq. ft.
$169,900Active2 beds 2 baths974 sq. ft.4730 E Craig Road #1020, Las Vegas, NV 89115
MLS# 2723094Listed by: KELLER WILLIAMS MARKETPLACE - New
 $399,900Active4 beds 2 baths1,344 sq. ft.
$399,900Active4 beds 2 baths1,344 sq. ft.5045 Stampa Avenue, Las Vegas, NV 89146
MLS# 2723138Listed by: TOP TIER REALTY - New
 $455,000Active2 beds 2 baths1,694 sq. ft.
$455,000Active2 beds 2 baths1,694 sq. ft.1728 Pacific Castle Place, Las Vegas, NV 89144
MLS# 2719159Listed by: REDFIN - New
 $1,180,000Active5 beds 5 baths3,953 sq. ft.
$1,180,000Active5 beds 5 baths3,953 sq. ft.6508 Levi Andres Court, Las Vegas, NV 89131
MLS# 2722831Listed by: COLDWELL BANKER PREMIER - New
 $214,900Active2 beds 2 baths960 sq. ft.
$214,900Active2 beds 2 baths960 sq. ft.5831 Medallion Drive #101, Las Vegas, NV 89122
MLS# 2722885Listed by: HUNTINGTON & ELLIS, A REAL EST - New
 $1,250,000Active3 beds 3 baths2,483 sq. ft.
$1,250,000Active3 beds 3 baths2,483 sq. ft.277 Besame Court, Las Vegas, NV 89138
MLS# 2722953Listed by: KELLER WILLIAMS REALTY LAS VEG - New
 $499,999Active2 beds 2 baths1,500 sq. ft.
$499,999Active2 beds 2 baths1,500 sq. ft.10528 Cogswell Avenue, Las Vegas, NV 89134
MLS# 2723091Listed by: BHHS NEVADA PROPERTIES - New
 $629,000Active2 beds 2 baths1,653 sq. ft.
$629,000Active2 beds 2 baths1,653 sq. ft.3024 Lotus Hill Drive, Las Vegas, NV 89134
MLS# 2723093Listed by: INNOVATIVE REAL ESTATE STRATEG - New
 $1,150,000Active4 beds 4 baths2,646 sq. ft.
$1,150,000Active4 beds 4 baths2,646 sq. ft.11280 Granite Ridge Drive #1056, Las Vegas, NV 89135
MLS# 2723103Listed by: SIMPLY VEGAS
