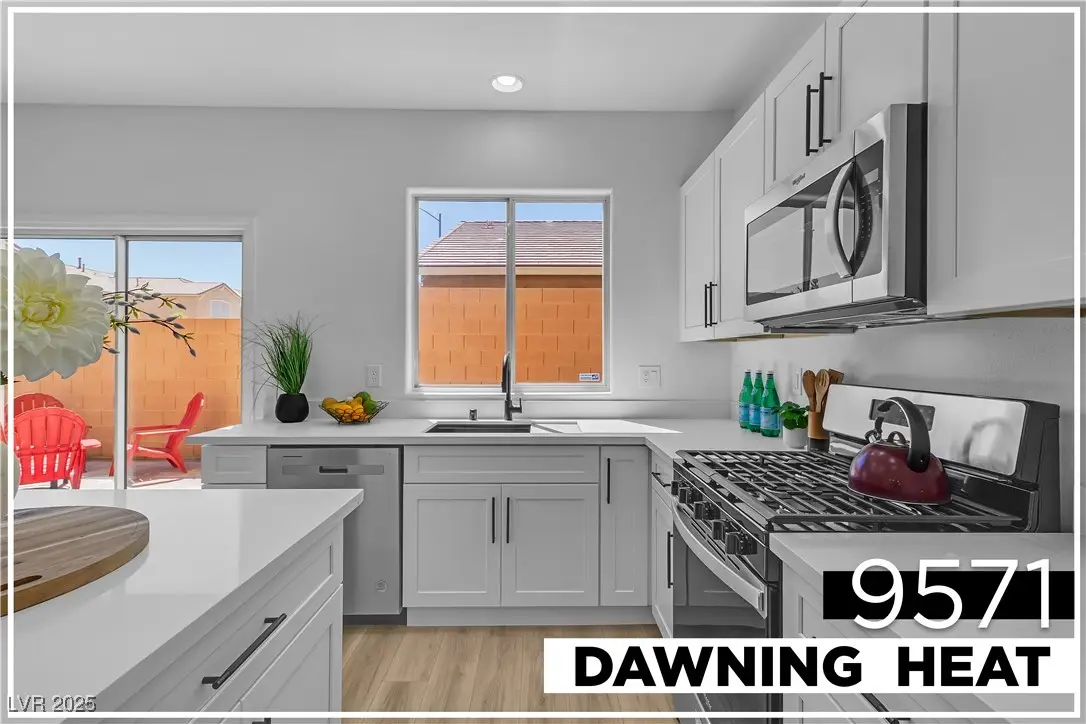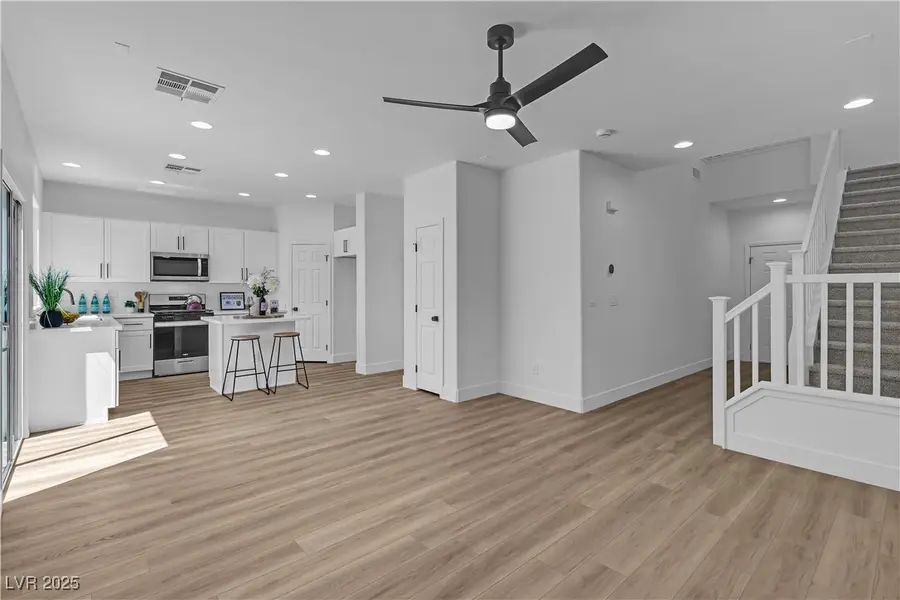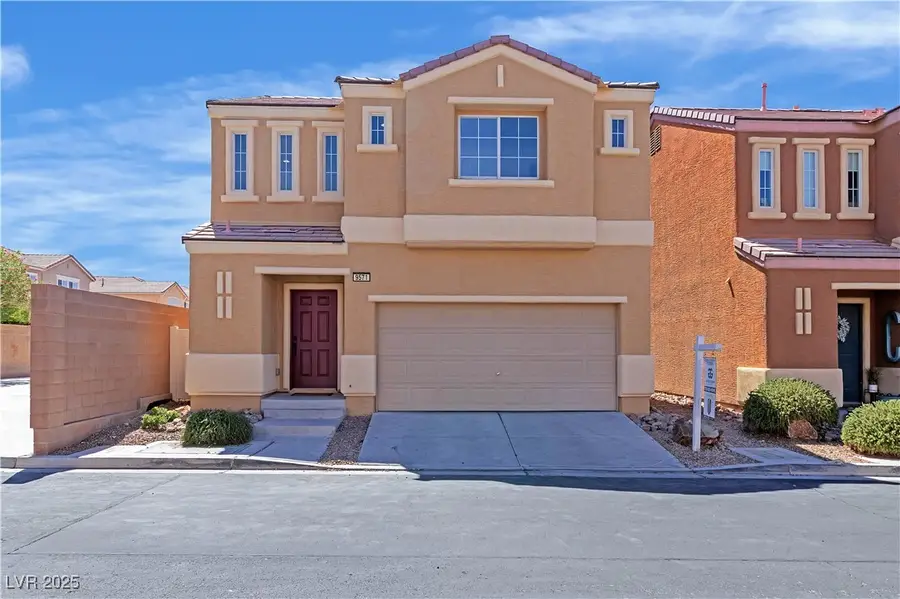9571 Dawning Heat Street, Las Vegas, NV 89178
Local realty services provided by:Better Homes and Gardens Real Estate Universal



Listed by:joshua f. galindo(702) 300-8484
Office:galindo group real estate
MLS#:2703708
Source:GLVAR
Price summary
- Price:$429,900
- Price per sq. ft.:$302.11
- Monthly HOA dues:$65
About this home
Welcome to your beautifully REIMAGINED home in the heart of the highly desirable MOUNTAINS EDGE community. Step inside to FRESH DESIGNER PAINT and BRAND-NEW FLOORING that create a CLEAN, modern AESTHETIC. The fully Renovated Kitchen showcases sleek cabinetry, quartz countertops, and stainless steel appliances—blending style and function effortlessly. The OPEN-CONCEPT layout flows seamlessly into the dining and living areas, perfect for ENTERTAINING or RELAXING. Upstairs, spacious bedrooms include a generous Primary Suite with an en-suite bath and ample closet space. Enjoy the PRIVACY of no side neighbors, a full TWO-CAR GARAGE, and a low-maintenance backyard ideal for outdoor living. With TOP-RATED schools, shopping, dining, and freeway access just minutes away, this move-in-ready GEM offers fresh upgrades, refined finishes, and a lifestyle of comfort and convenience. Experience Mountains Edge Living—Elevated.
Contact an agent
Home facts
- Year built:2006
- Listing Id #:2703708
- Added:19 day(s) ago
- Updated:August 10, 2025 at 03:07 PM
Rooms and interior
- Bedrooms:3
- Total bathrooms:3
- Full bathrooms:2
- Half bathrooms:1
- Living area:1,423 sq. ft.
Heating and cooling
- Cooling:Central Air, Electric, Refrigerated
- Heating:Central, Gas, Zoned
Structure and exterior
- Roof:Tile
- Year built:2006
- Building area:1,423 sq. ft.
- Lot area:0.05 Acres
Schools
- High school:Sierra Vista High
- Middle school:Faiss, Wilbur & Theresa
- Elementary school:Wright, William V.,Wright, William V.
Utilities
- Water:Public
Finances and disclosures
- Price:$429,900
- Price per sq. ft.:$302.11
- Tax amount:$1,668
New listings near 9571 Dawning Heat Street
- New
 $410,000Active4 beds 3 baths1,533 sq. ft.
$410,000Active4 beds 3 baths1,533 sq. ft.6584 Cotsfield Avenue, Las Vegas, NV 89139
MLS# 2707932Listed by: REDFIN - New
 $369,900Active1 beds 2 baths874 sq. ft.
$369,900Active1 beds 2 baths874 sq. ft.135 Harmon Avenue #920, Las Vegas, NV 89109
MLS# 2709866Listed by: THE BROKERAGE A RE FIRM - New
 $698,990Active4 beds 3 baths2,543 sq. ft.
$698,990Active4 beds 3 baths2,543 sq. ft.10526 Harvest Wind Drive, Las Vegas, NV 89135
MLS# 2710148Listed by: RAINTREE REAL ESTATE - New
 $539,000Active2 beds 2 baths1,804 sq. ft.
$539,000Active2 beds 2 baths1,804 sq. ft.10009 Netherton Drive, Las Vegas, NV 89134
MLS# 2710183Listed by: REALTY ONE GROUP, INC - New
 $620,000Active5 beds 2 baths2,559 sq. ft.
$620,000Active5 beds 2 baths2,559 sq. ft.7341 Royal Melbourne Drive, Las Vegas, NV 89131
MLS# 2710184Listed by: REALTY ONE GROUP, INC - New
 $359,900Active4 beds 2 baths1,160 sq. ft.
$359,900Active4 beds 2 baths1,160 sq. ft.4686 Gabriel Drive, Las Vegas, NV 89121
MLS# 2710209Listed by: REAL BROKER LLC - New
 $160,000Active1 beds 1 baths806 sq. ft.
$160,000Active1 beds 1 baths806 sq. ft.5795 Medallion Drive #202, Las Vegas, NV 89122
MLS# 2710217Listed by: PRESIDIO REAL ESTATE SERVICES - New
 $3,399,999Active5 beds 6 baths4,030 sq. ft.
$3,399,999Active5 beds 6 baths4,030 sq. ft.12006 Port Labelle Drive, Las Vegas, NV 89141
MLS# 2708510Listed by: SIMPLY VEGAS - New
 $2,330,000Active3 beds 3 baths2,826 sq. ft.
$2,330,000Active3 beds 3 baths2,826 sq. ft.508 Vista Sunset Avenue, Las Vegas, NV 89138
MLS# 2708550Listed by: LAS VEGAS SOTHEBY'S INT'L - New
 $445,000Active4 beds 3 baths1,726 sq. ft.
$445,000Active4 beds 3 baths1,726 sq. ft.6400 Deadwood Road, Las Vegas, NV 89108
MLS# 2708552Listed by: REDFIN

