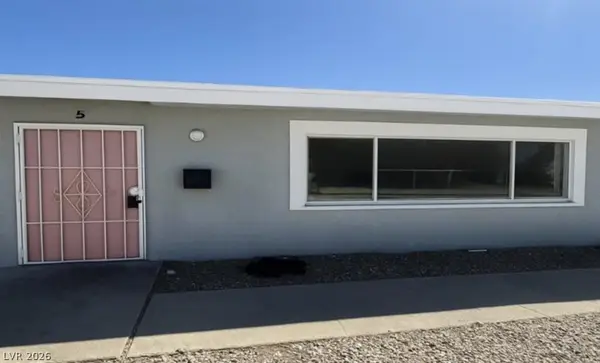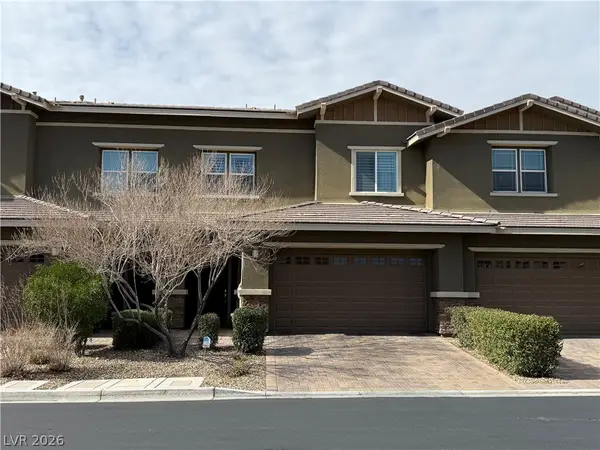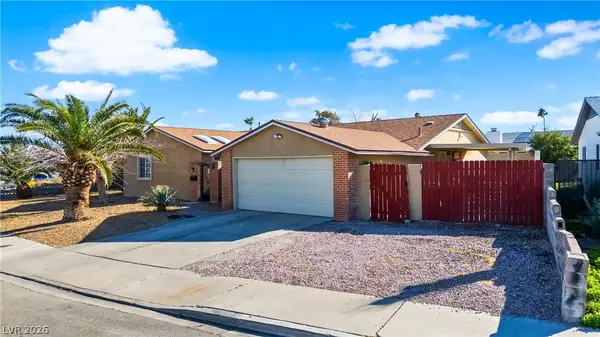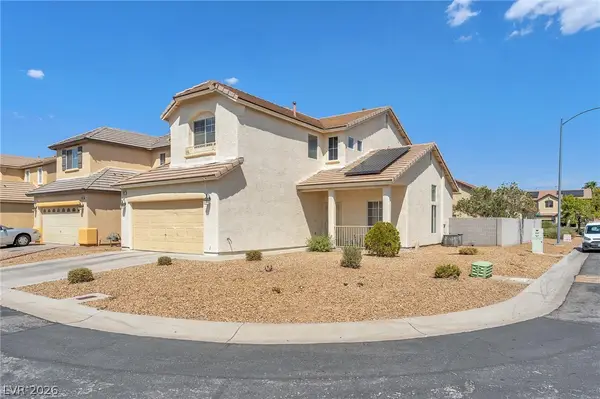9576 Jadeite Lane, Las Vegas, NV 89143
Local realty services provided by:Better Homes and Gardens Real Estate Universal
Listed by: dana m. hampton702-564-6637
Office: reflections real estate group
MLS#:2736914
Source:GLVAR
Price summary
- Price:$507,999
- Price per sq. ft.:$302.02
- Monthly HOA dues:$55
About this home
Trilogy® Sunstone is a brand new 55+ community offering resort-style living set within the Sunstone Master Plan with parks, trails, and the Cabochon Club which offers a fitness center, resort style pool, culinary studio, coffeehouse, restaurant and bar, pickleball and bocce ball courts, outdoor games - too many amenities to list! Plus the HOA takes care of landscaping to leave you time to enjoy your community.
This gorgeous 2 bed, 2.5 bath home has upgrades throughout! Including: smart stainless steel appliances, ss vent hood, quartz counters, breakfast island, soft close cabinets and drawers and roll out shelving, reverse osmosis system, tankless water heater, water softener system, owned solar. Primary suite is spacious, equipped with walk in shower, dual sinks, large walk-in closet. Secondary bedroom features an ensuite bathroom that's separate from the rest of the home. Spacious den/office/formal dining area. Gorgeous covered patio accessed from large 3 panel sliding pocket doors.
Contact an agent
Home facts
- Year built:2022
- Listing ID #:2736914
- Added:89 day(s) ago
- Updated:February 19, 2026 at 09:47 PM
Rooms and interior
- Bedrooms:2
- Total bathrooms:3
- Full bathrooms:2
- Half bathrooms:1
- Living area:1,682 sq. ft.
Heating and cooling
- Cooling:Central Air, Electric
- Heating:Central, Gas
Structure and exterior
- Roof:Tile
- Year built:2022
- Building area:1,682 sq. ft.
- Lot area:0.09 Acres
Schools
- High school:Arbor View
- Middle school:Cadwallader Ralph
- Elementary school:Scherkenbach, William & Mary,Bilbray, James H.
Utilities
- Water:Public
Finances and disclosures
- Price:$507,999
- Price per sq. ft.:$302.02
- Tax amount:$5,508
New listings near 9576 Jadeite Lane
- New
 $580,000Active-- beds -- baths2,288 sq. ft.
$580,000Active-- beds -- baths2,288 sq. ft.718 W Wilson Avenue, Las Vegas, NV 89106
MLS# 2753450Listed by: KELLER WILLIAMS MARKETPLACE - Open Sat, 10am to 2pmNew
 $1,295,000Active4 beds 4 baths3,846 sq. ft.
$1,295,000Active4 beds 4 baths3,846 sq. ft.4090 N Juliano Road, Las Vegas, NV 89129
MLS# 2754927Listed by: BHHS NEVADA PROPERTIES - Open Sat, 11am to 3pmNew
 $1,225,000Active6 beds 5 baths4,589 sq. ft.
$1,225,000Active6 beds 5 baths4,589 sq. ft.9778 Mosaic Canyon Court, Las Vegas, NV 89149
MLS# 2755616Listed by: REAL BROKER LLC - New
 $724,900Active4 beds 3 baths2,544 sq. ft.
$724,900Active4 beds 3 baths2,544 sq. ft.4347 Livorno Avenue, Las Vegas, NV 89141
MLS# 2755899Listed by: HUNTINGTON & ELLIS, A REAL EST - New
 $529,888Active3 beds 3 baths1,597 sq. ft.
$529,888Active3 beds 3 baths1,597 sq. ft.5707 Garriga Drive, Las Vegas, NV 89135
MLS# 2756028Listed by: REAL BROKER LLC - New
 $385,000Active3 beds 2 baths1,708 sq. ft.
$385,000Active3 beds 2 baths1,708 sq. ft.4815 San Sebastian Avenue, Las Vegas, NV 89121
MLS# 2756648Listed by: REDFIN - New
 $369,999Active3 beds 3 baths1,493 sq. ft.
$369,999Active3 beds 3 baths1,493 sq. ft.6652 Topley Pike Avenue, Las Vegas, NV 89139
MLS# 2757181Listed by: CITY VILLA REALTY & MANAGEMENT - New
 $625,000Active3 beds 3 baths1,904 sq. ft.
$625,000Active3 beds 3 baths1,904 sq. ft.5871 Lost Valley Street, Las Vegas, NV 89113
MLS# 2757303Listed by: SPHERE REAL ESTATE - New
 $470,000Active4 beds 3 baths2,055 sq. ft.
$470,000Active4 beds 3 baths2,055 sq. ft.7672 Celestial Glow Street, Las Vegas, NV 89123
MLS# 2757694Listed by: SIGNATURE REAL ESTATE GROUP - New
 $99,999Active0.77 Acres
$99,999Active0.77 Acres91 Aspen Road 095-01-710-007, Las Vegas, NV 89124
MLS# 2757493Listed by: MT CHARLESTON REALTY, INC

