9578 Teton Vista Avenue, Las Vegas, NV 89117
Local realty services provided by:Better Homes and Gardens Real Estate Universal
Listed by: frances t jones
Office: lpt realty, llc.
MLS#:2698855
Source:GLVAR
Price summary
- Price:$599,000
- Price per sq. ft.:$251.05
About this home
This stunning home in the highly desirable Spring Valley area with no HOA, welcomes you with 18-foot ceilings and understated elegance throughout. Truley an entertainer's dream. The entire home has been tastefully updated with modern LVP flooring throughout, high-end countertops, beautiful glass backsplash, stacked stone fireplace and spa like bathrooms. This home features newer concrete tile roof, leased solar panels, upgraded shutters as well as a 12x12 covered patio near a sparkling fiberglass pool and spa (an oasis for entertaining) plus a huge family/game room. One of the standout features of this home is the bedroom with a walk-in closet and full bathroom ideally located on the main floor, ideal for guests or multigenerational living. The large game room upstairs is just one more of the great features of this home. You must see to appreciate!
Contact an agent
Home facts
- Year built:1995
- Listing ID #:2698855
- Added:170 day(s) ago
- Updated:December 29, 2025 at 11:14 AM
Rooms and interior
- Bedrooms:4
- Total bathrooms:3
- Full bathrooms:2
- Living area:2,386 sq. ft.
Heating and cooling
- Cooling:Central Air, Electric
- Heating:Central, Gas, Multiple Heating Units
Structure and exterior
- Roof:Tile
- Year built:1995
- Building area:2,386 sq. ft.
- Lot area:0.14 Acres
Schools
- High school:Spring Valley HS
- Middle school:Fertitta Frank & Victoria
- Elementary school:Hayes, Keith C. & Karen W.,Hayes, Keith C. & Karen
Utilities
- Water:Public
Finances and disclosures
- Price:$599,000
- Price per sq. ft.:$251.05
- Tax amount:$2,683
New listings near 9578 Teton Vista Avenue
- New
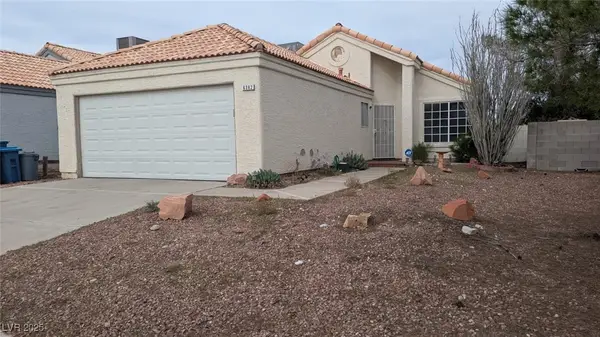 $330,000Active2 beds 2 baths1,033 sq. ft.
$330,000Active2 beds 2 baths1,033 sq. ft.6382 Canyon Dawn Avenue, Las Vegas, NV 89108
MLS# 2738396Listed by: BHHS NEVADA PROPERTIES - New
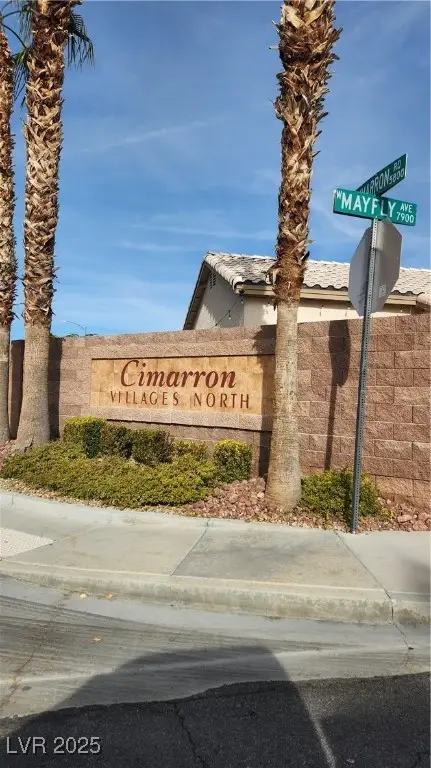 $370,000Active3 beds 2 baths1,303 sq. ft.
$370,000Active3 beds 2 baths1,303 sq. ft.7841 Quill Gordon Avenue, Las Vegas, NV 89149
MLS# 2742992Listed by: KELLER WILLIAMS MARKETPLACE - New
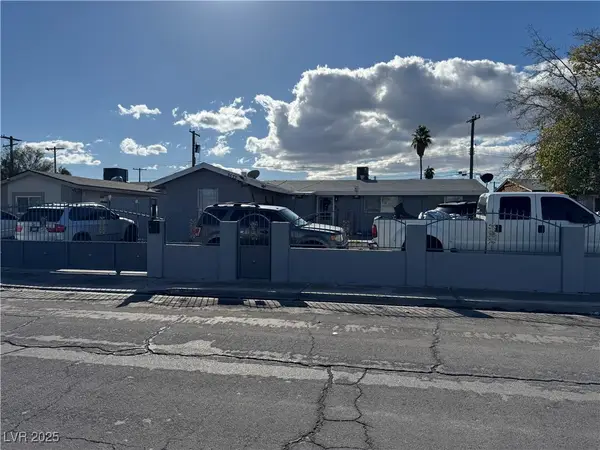 $450,000Active4 beds 4 baths1,365 sq. ft.
$450,000Active4 beds 4 baths1,365 sq. ft.3573 San Pascual Avenue, Las Vegas, NV 89115
MLS# 2743582Listed by: GOLDEN STARS REALTY GROUP LLC - New
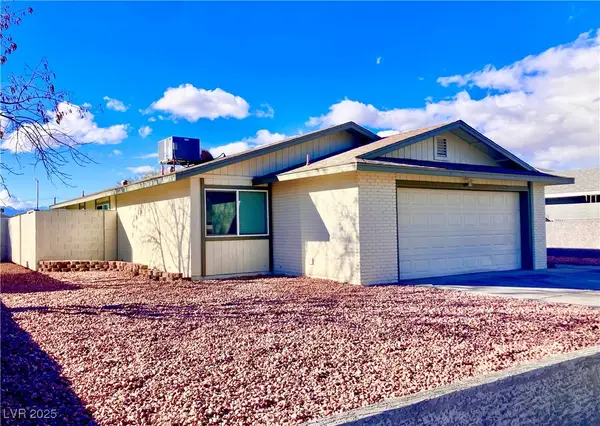 $380,000Active3 beds 2 baths1,311 sq. ft.
$380,000Active3 beds 2 baths1,311 sq. ft.1715 Rockwell Lane, Las Vegas, NV 89156
MLS# 2743425Listed by: BRYAN KYLE REALTY - New
 $265,000Active2 beds 2 baths1,205 sq. ft.
$265,000Active2 beds 2 baths1,205 sq. ft.3924 Lazy Pine Street #101, Las Vegas, NV 89108
MLS# 2743578Listed by: SIGNATURE REAL ESTATE GROUP - New
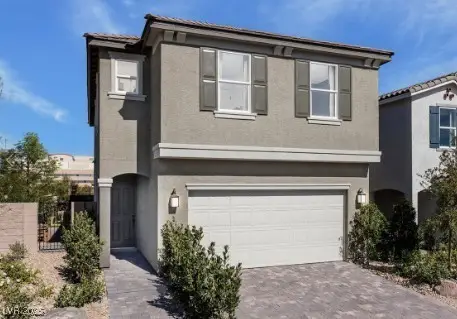 $579,989Active4 beds 3 baths2,079 sq. ft.
$579,989Active4 beds 3 baths2,079 sq. ft.9280 Innot Avenue, Las Vegas, NV 89148
MLS# 2743445Listed by: KB HOME NEVADA INC - New
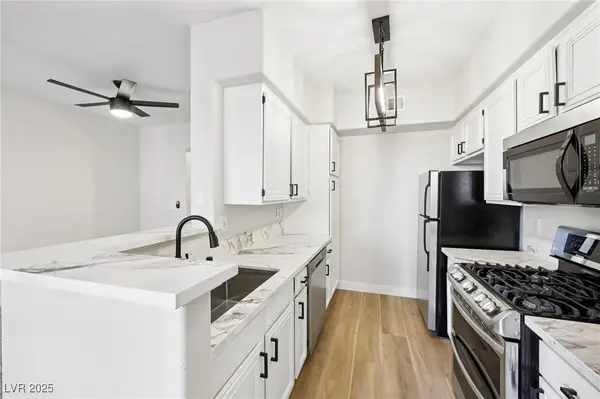 $265,000Active2 beds 2 baths943 sq. ft.
$265,000Active2 beds 2 baths943 sq. ft.7107 S Durango Drive #208, Las Vegas, NV 89113
MLS# 2743574Listed by: ROTHWELL GORNT COMPANIES - New
 $560,000Active5 beds 4 baths2,481 sq. ft.
$560,000Active5 beds 4 baths2,481 sq. ft.1624 Crisp Pear Court, Las Vegas, NV 89108
MLS# 2743566Listed by: TOP TIER REALTY - New
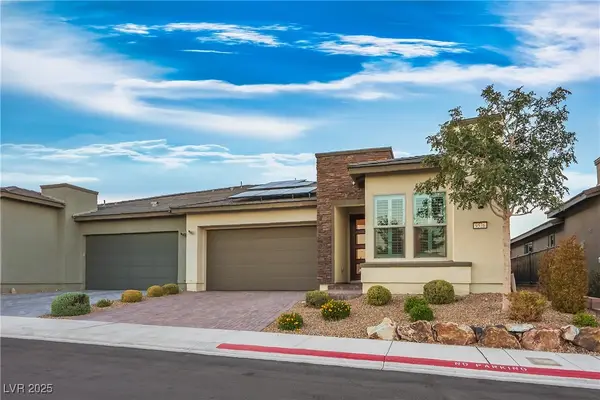 $495,000Active2 beds 3 baths1,682 sq. ft.
$495,000Active2 beds 3 baths1,682 sq. ft.9576 Bloodstone Lane, Las Vegas, NV 89143
MLS# 2739752Listed by: BARRETT & CO, INC - New
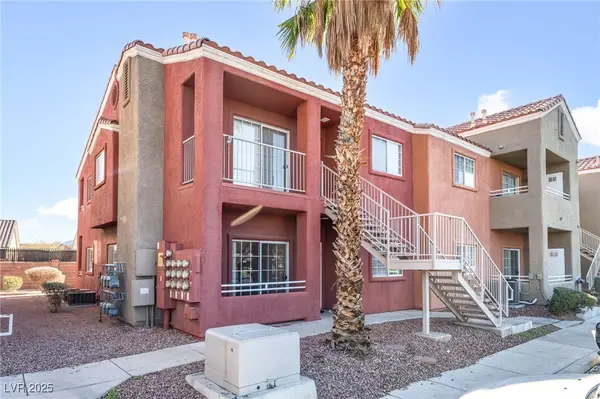 $184,999Active3 beds 2 baths1,159 sq. ft.
$184,999Active3 beds 2 baths1,159 sq. ft.4730 E Craig Road #1007, Las Vegas, NV 89115
MLS# 2743192Listed by: SIGNATURE REAL ESTATE GROUP
