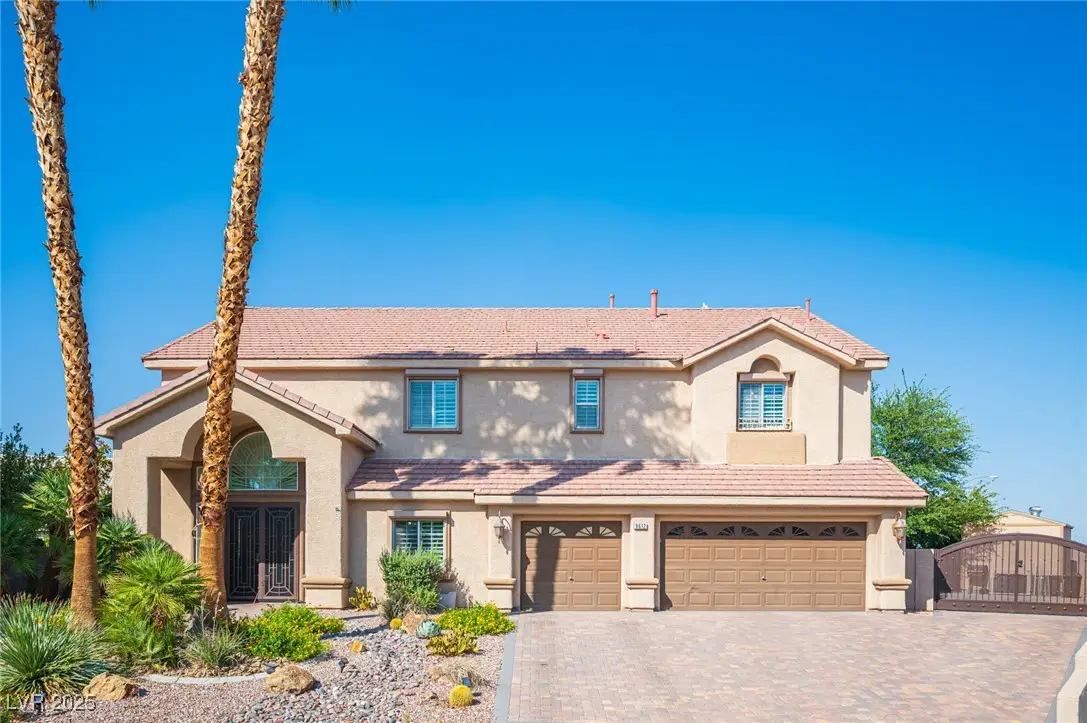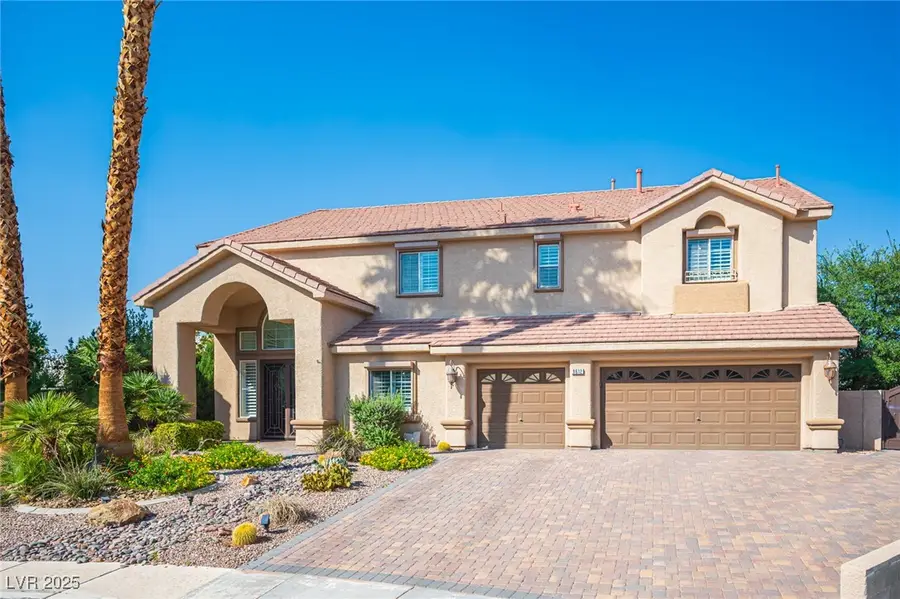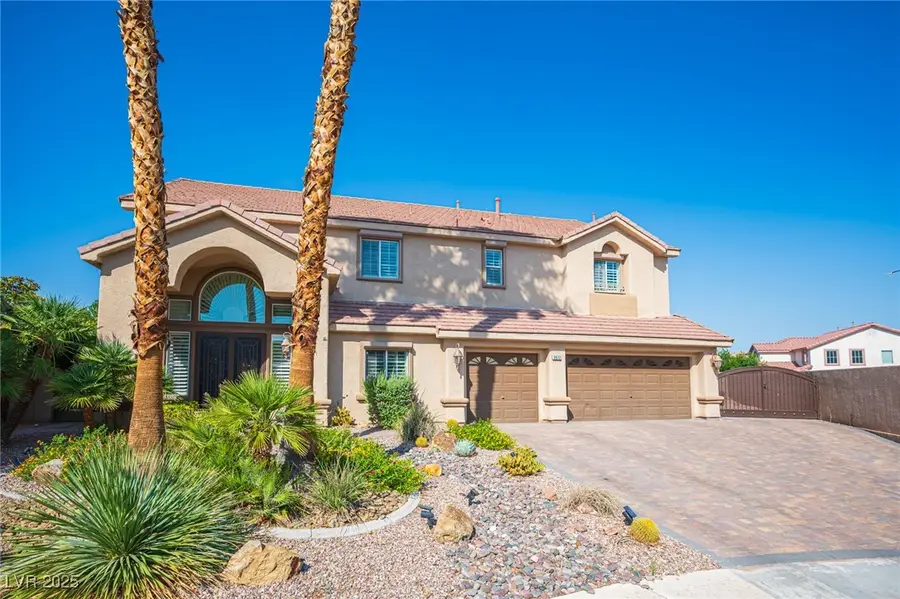9612 Saint Claude Avenue, Las Vegas, NV 89148
Local realty services provided by:Better Homes and Gardens Real Estate Universal



Listed by:cody trevor corio
Office:lpt realty, llc.
MLS#:2698580
Source:GLVAR
Price summary
- Price:$925,000
- Price per sq. ft.:$227.94
About this home
Gorgeous two-story home at the end of a cul-de-sac, with no HOA and no rear neighbors. Features include gated RV parking, Pool & Spa, 12x10 powered Tuff shed, 3 car garage, and Rolladen shutters on front-facing windows. Entry offers high ceilings and overlooks the living area. Downstairs includes porcelain tile flooring, a bedroom with full bathroom, spacious great room, and kitchen with granite counters, center island, double oven, and upgraded cabinetry. Primary suite features an attached den, huge oversized balcony, dual-sided fireplace, jetted tub, dual vanities, and his-and-her walk-in closets. A fourth upstairs bedroom with French window panels is ideal for an office. Covered patio spans the width of the home and supports the balcony above. Backyard includes a heated PebbleTec Pool and Spa, pebble stone flooring off the patio, fruit trees, and a separately fenced side yard with a walking trail and reading bench. 3 car Garage offers overhead storage with epoxy floor (2025).
Contact an agent
Home facts
- Year built:2001
- Listing Id #:2698580
- Added:38 day(s) ago
- Updated:July 18, 2025 at 04:39 PM
Rooms and interior
- Bedrooms:5
- Total bathrooms:4
- Full bathrooms:4
- Living area:4,058 sq. ft.
Heating and cooling
- Cooling:Central Air, Electric
- Heating:Central, Gas, Multiple Heating Units
Structure and exterior
- Roof:Tile
- Year built:2001
- Building area:4,058 sq. ft.
- Lot area:0.28 Acres
Schools
- High school:Durango
- Middle school:Fertitta Frank & Victoria
- Elementary school:Batterman, Kathy,Batterman, Kathy
Utilities
- Water:Public
Finances and disclosures
- Price:$925,000
- Price per sq. ft.:$227.94
- Tax amount:$4,236
New listings near 9612 Saint Claude Avenue
- New
 $410,000Active4 beds 3 baths1,533 sq. ft.
$410,000Active4 beds 3 baths1,533 sq. ft.6584 Cotsfield Avenue, Las Vegas, NV 89139
MLS# 2707932Listed by: REDFIN - New
 $369,900Active1 beds 2 baths874 sq. ft.
$369,900Active1 beds 2 baths874 sq. ft.135 Harmon Avenue #920, Las Vegas, NV 89109
MLS# 2709866Listed by: THE BROKERAGE A RE FIRM - New
 $698,990Active4 beds 3 baths2,543 sq. ft.
$698,990Active4 beds 3 baths2,543 sq. ft.10526 Harvest Wind Drive, Las Vegas, NV 89135
MLS# 2710148Listed by: RAINTREE REAL ESTATE - New
 $539,000Active2 beds 2 baths1,804 sq. ft.
$539,000Active2 beds 2 baths1,804 sq. ft.10009 Netherton Drive, Las Vegas, NV 89134
MLS# 2710183Listed by: REALTY ONE GROUP, INC - New
 $620,000Active5 beds 2 baths2,559 sq. ft.
$620,000Active5 beds 2 baths2,559 sq. ft.7341 Royal Melbourne Drive, Las Vegas, NV 89131
MLS# 2710184Listed by: REALTY ONE GROUP, INC - New
 $359,900Active4 beds 2 baths1,160 sq. ft.
$359,900Active4 beds 2 baths1,160 sq. ft.4686 Gabriel Drive, Las Vegas, NV 89121
MLS# 2710209Listed by: REAL BROKER LLC - New
 $160,000Active1 beds 1 baths806 sq. ft.
$160,000Active1 beds 1 baths806 sq. ft.5795 Medallion Drive #202, Las Vegas, NV 89122
MLS# 2710217Listed by: PRESIDIO REAL ESTATE SERVICES - New
 $3,399,999Active5 beds 6 baths4,030 sq. ft.
$3,399,999Active5 beds 6 baths4,030 sq. ft.12006 Port Labelle Drive, Las Vegas, NV 89141
MLS# 2708510Listed by: SIMPLY VEGAS - New
 $2,330,000Active3 beds 3 baths2,826 sq. ft.
$2,330,000Active3 beds 3 baths2,826 sq. ft.508 Vista Sunset Avenue, Las Vegas, NV 89138
MLS# 2708550Listed by: LAS VEGAS SOTHEBY'S INT'L - New
 $445,000Active4 beds 3 baths1,726 sq. ft.
$445,000Active4 beds 3 baths1,726 sq. ft.6400 Deadwood Road, Las Vegas, NV 89108
MLS# 2708552Listed by: REDFIN

