9632 Capeview Court, Las Vegas, NV 89148
Local realty services provided by:Better Homes and Gardens Real Estate Universal
Listed by:montyne connolly(702) 808-8963
Office:bhhs nevada properties
MLS#:2726382
Source:GLVAR
Price summary
- Price:$421,000
- Price per sq. ft.:$261.17
- Monthly HOA dues:$180
About this home
Beautifully remodeled 3 bedroom, 2 bath townhome that’s truly turn-key and ready for you. Step inside to find fresh interior paint, including the garage! The living room features gorgeous new laminate flooring, a cozy fireplace, vaulted ceilings, and plenty of windows that bring in natural sunlight throughout this inviting home. Best of all, the HVAC system was replaced in 2022, giving you comfort and peace of mind. Enjoy a covered patio, backyard pavers, and a security screen front door, perfect for morning coffee or evening relaxation. The kitchen has ample cabinets for storage, a brand-new stainless refrigerator, and a new sink and faucet. The laundry room includes the washer and dryer with cabinets and room for shelving. Located in a gated community with pool and spa, you’ll be close to schools, shopping, restaurants, offices, and the hospital—all within a few miles. Everything you need is close by—this one truly says Home Sweet Home.
Contact an agent
Home facts
- Year built:2003
- Listing ID #:2726382
- Added:3 day(s) ago
- Updated:October 11, 2025 at 11:39 PM
Rooms and interior
- Bedrooms:3
- Total bathrooms:2
- Full bathrooms:2
- Living area:1,612 sq. ft.
Heating and cooling
- Cooling:Central Air, Electric
- Heating:Central, Gas
Structure and exterior
- Roof:Tile
- Year built:2003
- Building area:1,612 sq. ft.
- Lot area:0.09 Acres
Schools
- High school:Durango
- Middle school:Fertitta Frank & Victoria
- Elementary school:Abston, Sandra B,Abston, Sandra B
Utilities
- Water:Public
Finances and disclosures
- Price:$421,000
- Price per sq. ft.:$261.17
- Tax amount:$1,991
New listings near 9632 Capeview Court
- New
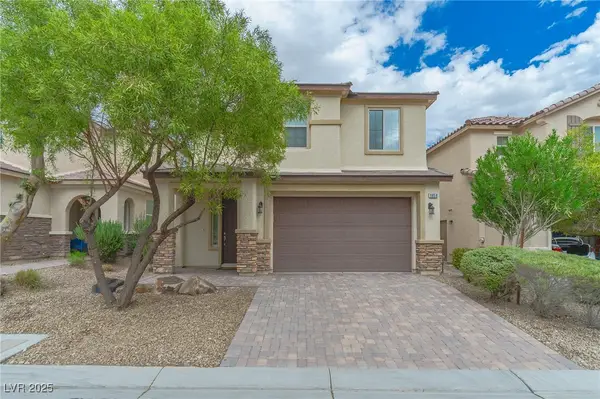 $575,000Active4 beds 3 baths2,328 sq. ft.
$575,000Active4 beds 3 baths2,328 sq. ft.9858 Sunriver Meadows Avenue, Las Vegas, NV 89148
MLS# 2727199Listed by: CUSTOM REALTY LLC - New
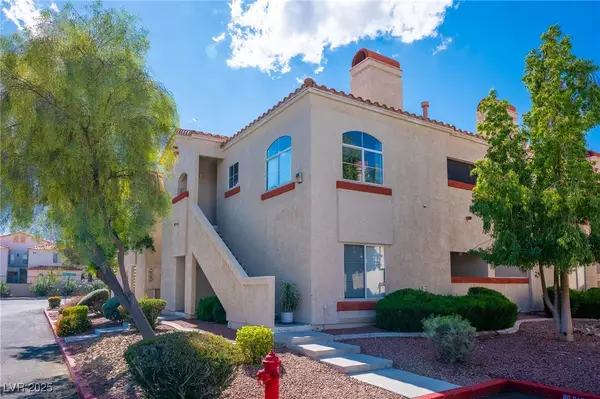 $220,000Active1 beds 1 baths821 sq. ft.
$220,000Active1 beds 1 baths821 sq. ft.8400 White Eagle Avenue #203, Las Vegas, NV 89145
MLS# 2726416Listed by: UNITED REALTY GROUP - New
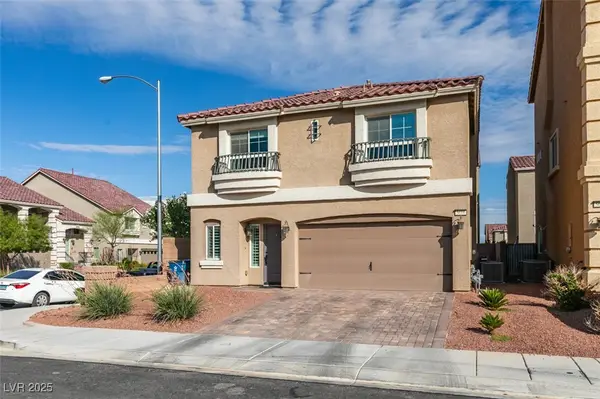 $494,900Active4 beds 3 baths2,024 sq. ft.
$494,900Active4 beds 3 baths2,024 sq. ft.5616 Canoe Ridge Court, Las Vegas, NV 89141
MLS# 2727186Listed by: SIMPLY VEGAS - New
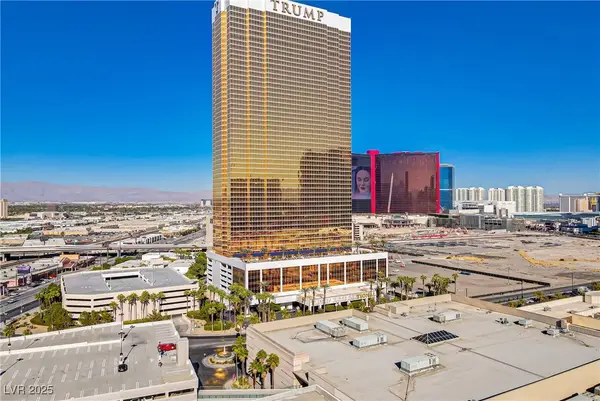 $299,995Active1 beds 1 baths534 sq. ft.
$299,995Active1 beds 1 baths534 sq. ft.2000 N Fashion Show Drive #3118, Las Vegas, NV 89109
MLS# 2726348Listed by: REDFIN - New
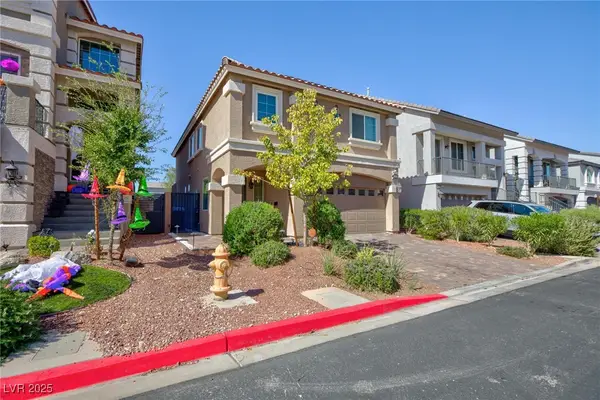 $550,000Active5 beds 3 baths2,290 sq. ft.
$550,000Active5 beds 3 baths2,290 sq. ft.10137 Herons Rise Street, Las Vegas, NV 89141
MLS# 2726522Listed by: LEADING VEGAS REALTY - New
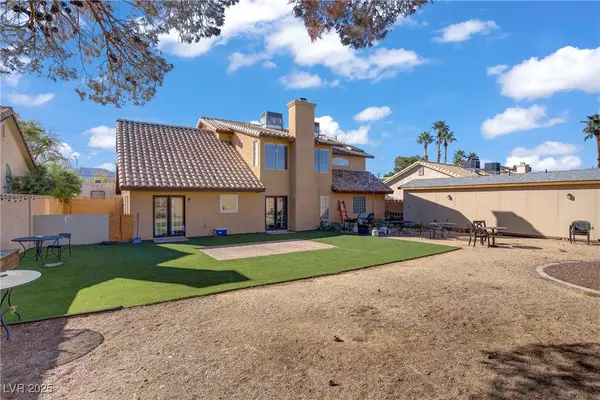 $650,000Active5 beds 4 baths3,501 sq. ft.
$650,000Active5 beds 4 baths3,501 sq. ft.3508 N Tenaya Way, Las Vegas, NV 89129
MLS# 2726584Listed by: REDFIN - New
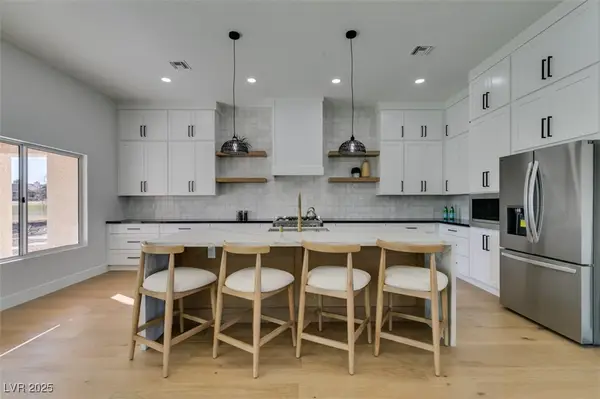 $1,350,000Active3 beds 2 baths2,486 sq. ft.
$1,350,000Active3 beds 2 baths2,486 sq. ft.8713 Litchfield Avenue, Las Vegas, NV 89134
MLS# 2727002Listed by: GALINDO GROUP REAL ESTATE - New
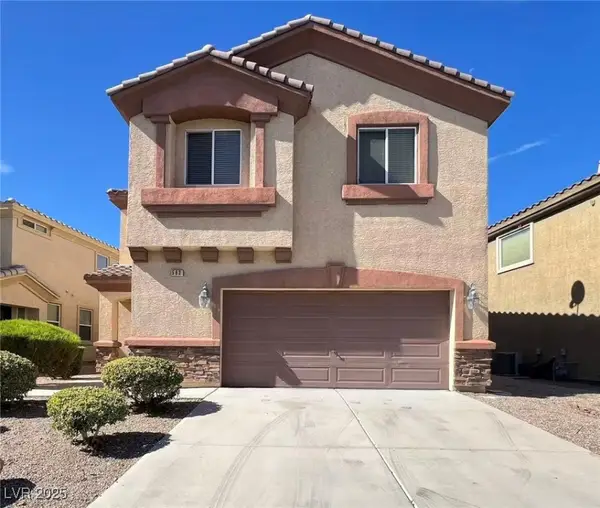 $509,000Active3 beds 3 baths2,021 sq. ft.
$509,000Active3 beds 3 baths2,021 sq. ft.563 Newberry Springs Drive, Las Vegas, NV 89148
MLS# 2727042Listed by: NVWM REALTY - New
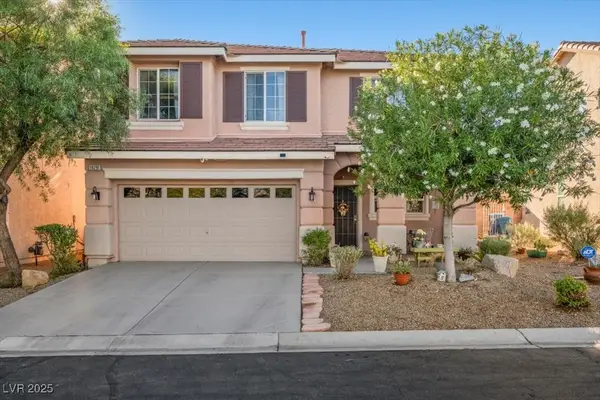 $425,000Active4 beds 3 baths1,558 sq. ft.
$425,000Active4 beds 3 baths1,558 sq. ft.10291 Brilliant Sky Drive, Las Vegas, NV 89178
MLS# 2727188Listed by: KEY REALTY - New
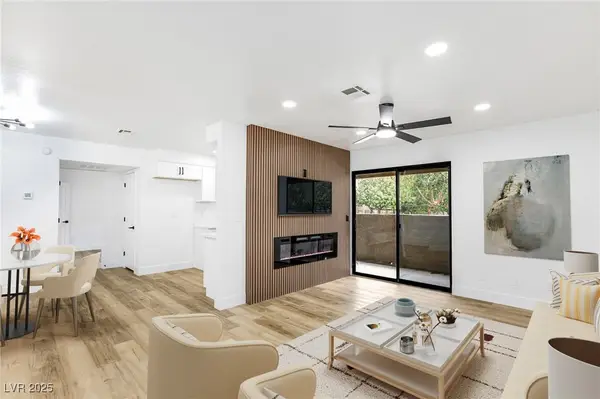 $189,999Active1 beds 1 baths720 sq. ft.
$189,999Active1 beds 1 baths720 sq. ft.2451 N Rainbow Boulevard #1058, Las Vegas, NV 89108
MLS# 2727210Listed by: JMG REAL ESTATE
