9641 Balais Drive, Las Vegas, NV 89143
Local realty services provided by:Better Homes and Gardens Real Estate Universal
Listed by: brian f. burrows(702) 809-4073
Office: keller williams vip
MLS#:2709537
Source:GLVAR
Price summary
- Price:$705,000
- Price per sq. ft.:$372.42
- Monthly HOA dues:$55
About this home
Nestled within the serene Sunstone Masterplan, guard-gated community of Trilogy 55+ offers an exceptional lifestyle. A welcoming porch and entry lead you into this beautifully designed single-story contemporary home featuring 3 bedrooms, 2 bathrooms, and versatile den. The open-concept kitchen, great room, and dining area provide the perfect setting for entertaining, while expansive backyard sliders seamlessly connect indoor and outdoor living, ideal for relaxing or hosting gatherings. Step outside to enjoy a covered patio and lap pool. Home is also equipped with solar panels, delivering energy efficiency, Tesla EV Hook-up. Beyond the home, the Trilogy community elevates daily living with resort-style amenities, including a modern clubhouse with a restaurant and bar, vibrant calendar of social events, sparkling pool, state-of-the-art fitness center, pickleball, Bocce Ball, golf cart living, parks, dog-friendly areas, and thoughtfully common spaces fostering connection and recreation.
Contact an agent
Home facts
- Year built:2022
- Listing ID #:2709537
- Added:150 day(s) ago
- Updated:January 11, 2026 at 11:51 PM
Rooms and interior
- Bedrooms:3
- Total bathrooms:2
- Full bathrooms:2
- Living area:1,893 sq. ft.
Heating and cooling
- Cooling:Central Air, Electric, High Effciency
- Heating:Central, Gas, High Efficiency
Structure and exterior
- Roof:Pitched, Tile
- Year built:2022
- Building area:1,893 sq. ft.
- Lot area:0.12 Acres
Schools
- High school:Arbor View
- Middle school:Cadwallader Ralph
- Elementary school:Bilbray, James H.,Bilbray, James H.
Utilities
- Water:Public
Finances and disclosures
- Price:$705,000
- Price per sq. ft.:$372.42
- Tax amount:$6,657
New listings near 9641 Balais Drive
- New
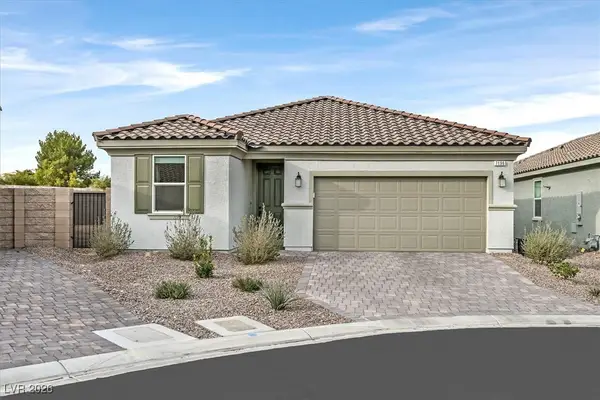 $699,900Active3 beds 3 baths1,902 sq. ft.
$699,900Active3 beds 3 baths1,902 sq. ft.7196 Deer Cove Court, Las Vegas, NV 89113
MLS# 2745367Listed by: BHHS NEVADA PROPERTIES - New
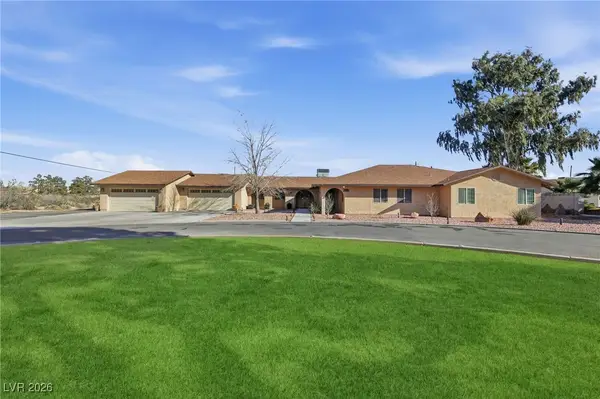 $1,099,000Active4 beds 3 baths2,973 sq. ft.
$1,099,000Active4 beds 3 baths2,973 sq. ft.8564 Placid Street, Las Vegas, NV 89123
MLS# 2747025Listed by: LG REALTY & INVESTMENTS - New
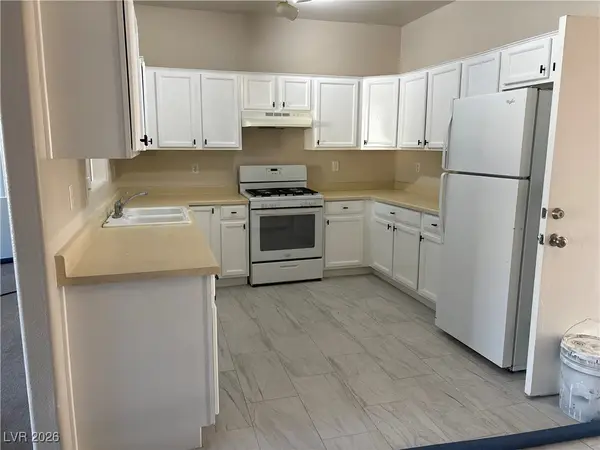 $425,000Active3 beds 3 baths1,857 sq. ft.
$425,000Active3 beds 3 baths1,857 sq. ft.5066 El Castano Avenue, Las Vegas, NV 89108
MLS# 2747046Listed by: KELLER WILLIAMS MARKETPLACE - Open Mon, 1 to 4pmNew
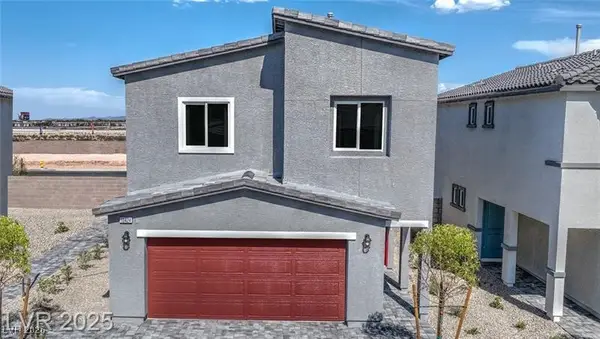 $484,110Active4 beds 3 baths1,795 sq. ft.
$484,110Active4 beds 3 baths1,795 sq. ft.10408 Ricordi Street #166, Las Vegas, NV 89141
MLS# 2747055Listed by: D R HORTON INC - New
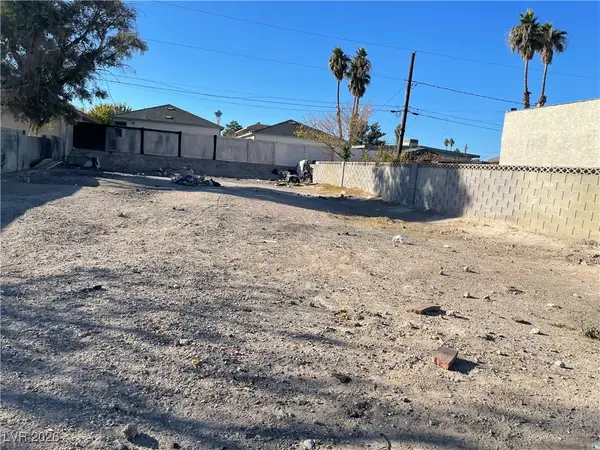 $99,900Active0.12 Acres
$99,900Active0.12 AcresAddress Withheld By Seller, Las Vegas, NV 89104
MLS# 2747059Listed by: REALTY ONE GROUP, INC - New
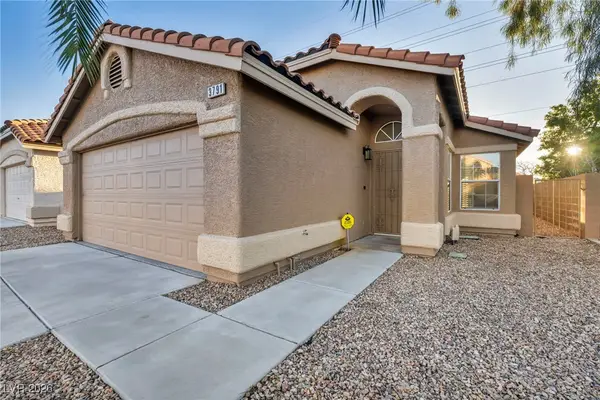 $399,900Active3 beds 2 baths1,296 sq. ft.
$399,900Active3 beds 2 baths1,296 sq. ft.3791 Bossa Nova Drive, Las Vegas, NV 89129
MLS# 2747060Listed by: HUNTINGTON & ELLIS, A REAL EST - New
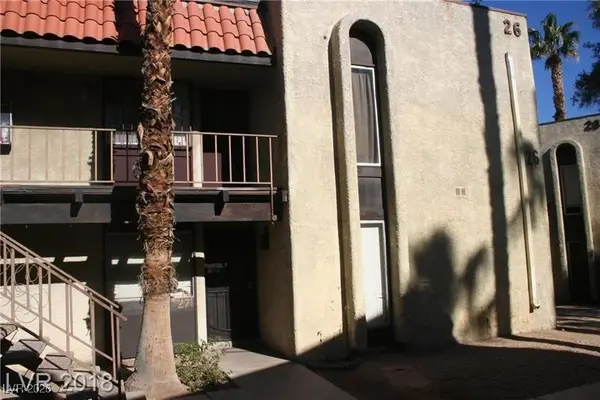 $142,000Active2 beds 1 baths863 sq. ft.
$142,000Active2 beds 1 baths863 sq. ft.1405 Vegas Valley Drive #271, Las Vegas, NV 89169
MLS# 2747063Listed by: OMNI -TERRA SOLUTIONS - New
 $450,000Active1.03 Acres
$450,000Active1.03 AcresW La Madre Way, Las Vegas, NV 89149
MLS# 2744433Listed by: REAL SIMPLE REAL ESTATE - New
 $375,000Active3 beds 3 baths1,514 sq. ft.
$375,000Active3 beds 3 baths1,514 sq. ft.7221 Walnut Ridge Circle, Las Vegas, NV 89119
MLS# 2744486Listed by: INNOVATIVE REAL ESTATE STRATEG - New
 $365,000Active2 beds 2 baths1,713 sq. ft.
$365,000Active2 beds 2 baths1,713 sq. ft.3238 Brookfield Drive, Las Vegas, NV 89120
MLS# 2746621Listed by: DOUGLAS ELLIMAN OF NEVADA LLC
