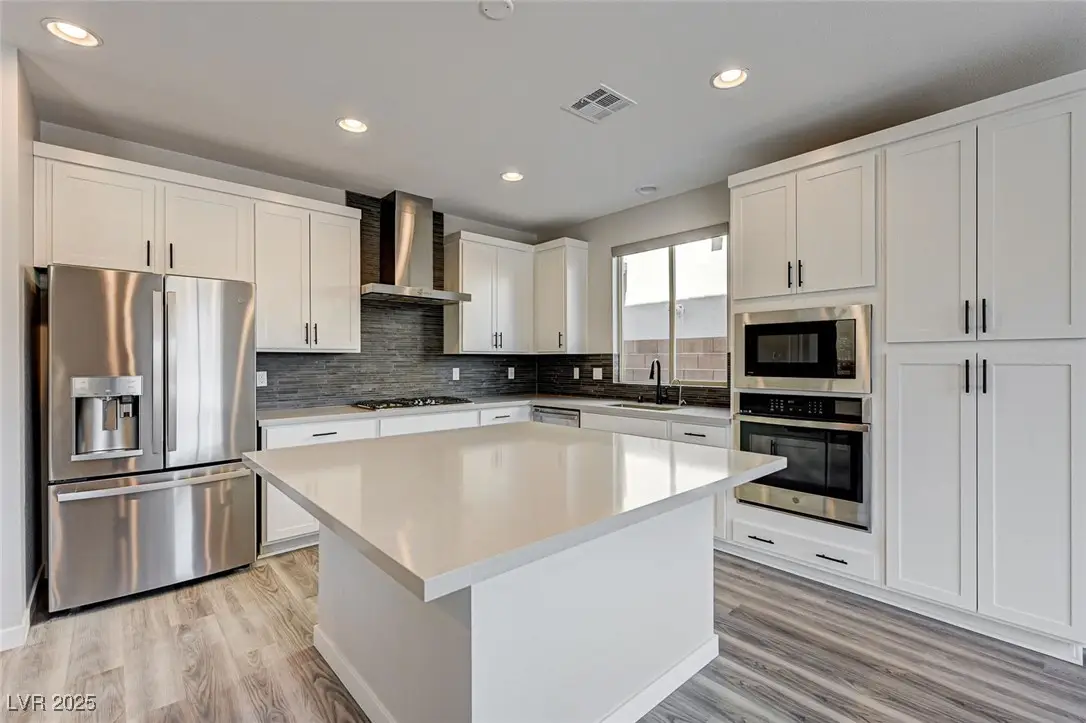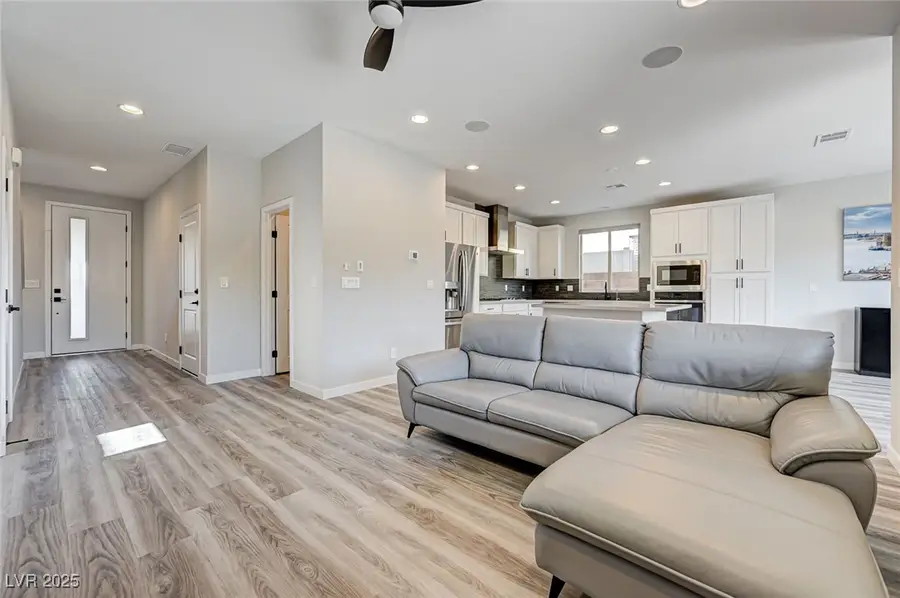9667 Copal Rise Avenue, Las Vegas, NV 89148
Local realty services provided by:Better Homes and Gardens Real Estate Universal



Listed by:jessica hallenbeck(702) 970-7007
Office:signature real estate group
MLS#:2700108
Source:GLVAR
Price summary
- Price:$549,900
- Price per sq. ft.:$346.07
- Monthly HOA dues:$55
About this home
Move-in ready, like-new in the gated Jade Ridge community of Summerlin South! This immaculate 3-bedroom, 2.5-bath home offers stunning mountain views from both the private balcony & pool-sized backyard—no rear neighbor! The open-concept layout features LVP flooring downstairs, custom white shaker cabinets w/ black accents, gray quartz countertops, GE stainless steel appliances, a separate cooktop w/ hood vent, upgraded backsplash, & a large center island. The spacious primary suite includes its own balcony, walk-in closet, & en-suite bath w/ dual sinks & walk-in shower. Two additional bedrooms & an upstairs laundry room add flexibility, & the washer & dryer are included. Premium Somfy window treatments throughout, w/ remote-operated shades in the living area & primary suite. The low-maintenance backyard includes pavers & a covered patio. Additional highlights: paver driveway & walkways, tankless water heater, & close proximity to parks, shopping, dining, & the 215.
Contact an agent
Home facts
- Year built:2021
- Listing Id #:2700108
- Added:34 day(s) ago
- Updated:August 05, 2025 at 01:41 AM
Rooms and interior
- Bedrooms:3
- Total bathrooms:3
- Full bathrooms:1
- Half bathrooms:1
- Living area:1,589 sq. ft.
Heating and cooling
- Cooling:Central Air, Electric
- Heating:Central, Gas
Structure and exterior
- Roof:Tile
- Year built:2021
- Building area:1,589 sq. ft.
- Lot area:0.09 Acres
Schools
- High school:Sierra Vista High
- Middle school:Faiss, Wilbur & Theresa
- Elementary school:Shelley, Berkley,Shelley, Berkley
Utilities
- Water:Public
Finances and disclosures
- Price:$549,900
- Price per sq. ft.:$346.07
- Tax amount:$5,118
New listings near 9667 Copal Rise Avenue
- New
 $410,000Active4 beds 3 baths1,533 sq. ft.
$410,000Active4 beds 3 baths1,533 sq. ft.6584 Cotsfield Avenue, Las Vegas, NV 89139
MLS# 2707932Listed by: REDFIN - New
 $369,900Active1 beds 2 baths874 sq. ft.
$369,900Active1 beds 2 baths874 sq. ft.135 Harmon Avenue #920, Las Vegas, NV 89109
MLS# 2709866Listed by: THE BROKERAGE A RE FIRM - New
 $698,990Active4 beds 3 baths2,543 sq. ft.
$698,990Active4 beds 3 baths2,543 sq. ft.10526 Harvest Wind Drive, Las Vegas, NV 89135
MLS# 2710148Listed by: RAINTREE REAL ESTATE - New
 $539,000Active2 beds 2 baths1,804 sq. ft.
$539,000Active2 beds 2 baths1,804 sq. ft.10009 Netherton Drive, Las Vegas, NV 89134
MLS# 2710183Listed by: REALTY ONE GROUP, INC - New
 $620,000Active5 beds 2 baths2,559 sq. ft.
$620,000Active5 beds 2 baths2,559 sq. ft.7341 Royal Melbourne Drive, Las Vegas, NV 89131
MLS# 2710184Listed by: REALTY ONE GROUP, INC - New
 $359,900Active4 beds 2 baths1,160 sq. ft.
$359,900Active4 beds 2 baths1,160 sq. ft.4686 Gabriel Drive, Las Vegas, NV 89121
MLS# 2710209Listed by: REAL BROKER LLC - New
 $160,000Active1 beds 1 baths806 sq. ft.
$160,000Active1 beds 1 baths806 sq. ft.5795 Medallion Drive #202, Las Vegas, NV 89122
MLS# 2710217Listed by: PRESIDIO REAL ESTATE SERVICES - New
 $3,399,999Active5 beds 6 baths4,030 sq. ft.
$3,399,999Active5 beds 6 baths4,030 sq. ft.12006 Port Labelle Drive, Las Vegas, NV 89141
MLS# 2708510Listed by: SIMPLY VEGAS - New
 $2,330,000Active3 beds 3 baths2,826 sq. ft.
$2,330,000Active3 beds 3 baths2,826 sq. ft.508 Vista Sunset Avenue, Las Vegas, NV 89138
MLS# 2708550Listed by: LAS VEGAS SOTHEBY'S INT'L - New
 $445,000Active4 beds 3 baths1,726 sq. ft.
$445,000Active4 beds 3 baths1,726 sq. ft.6400 Deadwood Road, Las Vegas, NV 89108
MLS# 2708552Listed by: REDFIN

