9710 Summer Bliss Avenue, Las Vegas, NV 89149
Local realty services provided by:Better Homes and Gardens Real Estate Universal
Listed by:jocelyn f. schaedler(702) 690-1533
Office:realty one group, inc
MLS#:2711070
Source:GLVAR
Price summary
- Price:$795,000
- Price per sq. ft.:$318.77
- Monthly HOA dues:$85
About this home
Beautifully upgraded 4-bedroom + den home with gated RV parking and extra-wide gravel RV driveway. Luxury vinyl plank flooring with upgraded baseboards & plush carpeting in bedrooms. Expansive high end kitchen features a large granite island, upgraded pendant lighting, and matching dining chandelier, lots of cabinets and stainless steel appliances which include double oven, refrigerator, microwave, stovetop, and dishwasher, and a large walk-in pantry. Spacious primary suite includes an extra-large walk-in closet, double sink counter with separate shower and large tub. Stone paver driveway and 2-car garage with built in cabinets and special flooring, enhance the curb appeal. Lot size of 11,761 provides a backyard designed for low maintenance with a covered stone paver patio, artificial turf, decorative gravel, and raised planter. Centrally located near the 215 and Centennial Shopping Center for easy access to shopping, dining, and commuting. Stylish, functional, turnkey-priced to sell.
Contact an agent
Home facts
- Year built:2017
- Listing ID #:2711070
- Added:54 day(s) ago
- Updated:September 21, 2025 at 06:41 PM
Rooms and interior
- Bedrooms:4
- Total bathrooms:4
- Full bathrooms:3
- Half bathrooms:1
- Living area:2,494 sq. ft.
Heating and cooling
- Cooling:Central Air, Electric
- Heating:Central, Gas
Structure and exterior
- Roof:Tile
- Year built:2017
- Building area:2,494 sq. ft.
- Lot area:0.27 Acres
Schools
- High school:Centennial
- Middle school:Escobedo Edmundo
- Elementary school:Divich, Kenneth,Divich, Kenneth
Utilities
- Water:Public
Finances and disclosures
- Price:$795,000
- Price per sq. ft.:$318.77
- Tax amount:$5,302
New listings near 9710 Summer Bliss Avenue
- New
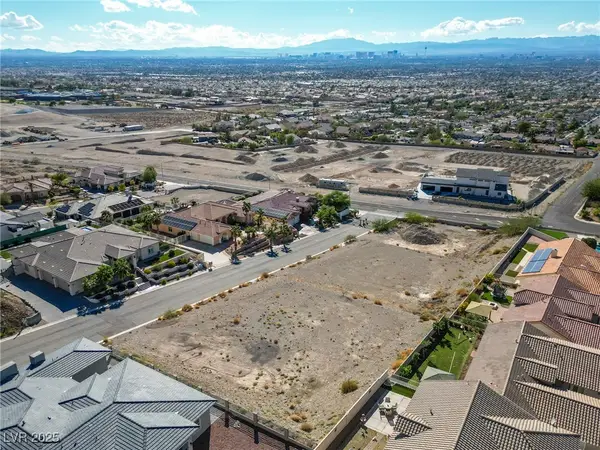 $250,000Active0.46 Acres
$250,000Active0.46 Acres7150 Pico Rio Court, Las Vegas, NV 89156
MLS# 2726148Listed by: KELLER WILLIAMS MARKETPLACE - New
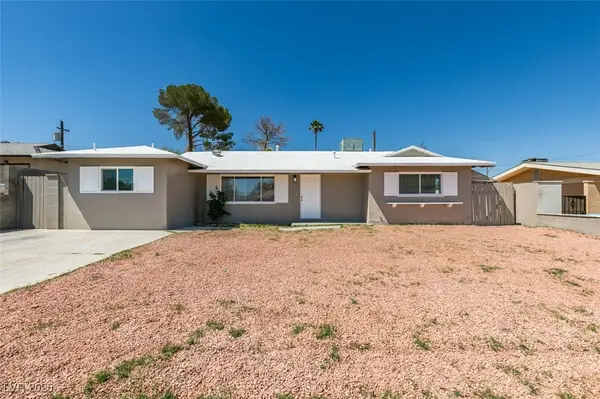 $400,000Active3 beds 2 baths1,689 sq. ft.
$400,000Active3 beds 2 baths1,689 sq. ft.1825 Howard Avenue, Las Vegas, NV 89104
MLS# 2724176Listed by: LEGACY REAL ESTATE GROUP - New
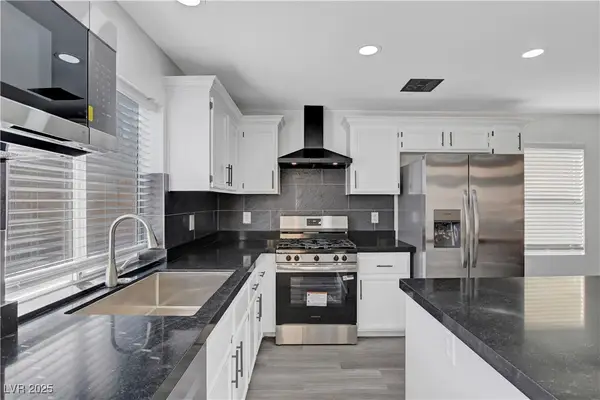 $580,000Active5 beds 3 baths2,147 sq. ft.
$580,000Active5 beds 3 baths2,147 sq. ft.9931 Sparrow Ridge Avenue, Las Vegas, NV 89117
MLS# 2725015Listed by: SIMPLIHOM - New
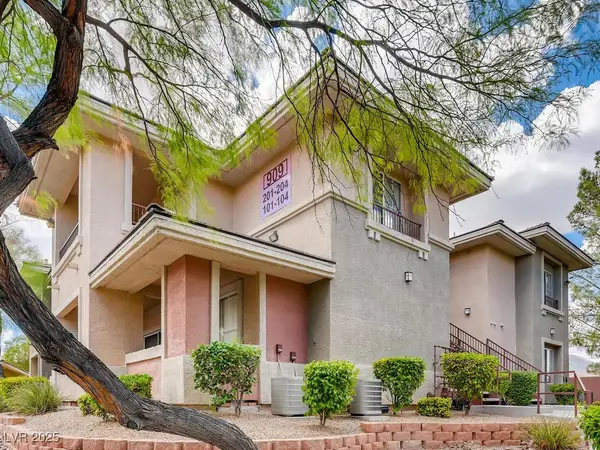 $320,000Active2 beds 2 baths1,159 sq. ft.
$320,000Active2 beds 2 baths1,159 sq. ft.909 Domnus Lane #202, Las Vegas, NV 89144
MLS# 2725132Listed by: EYLER PROPERTIES - New
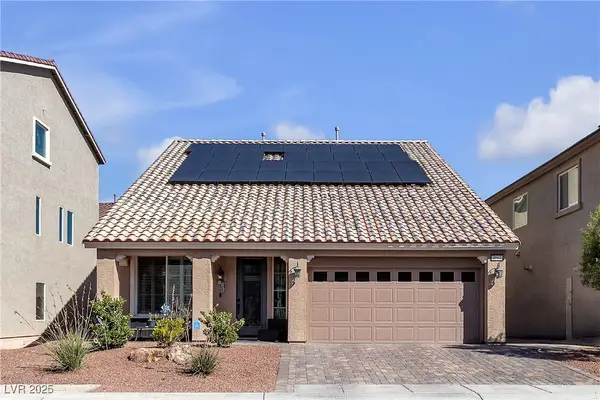 $680,000Active3 beds 4 baths2,632 sq. ft.
$680,000Active3 beds 4 baths2,632 sq. ft.9860 Blackwood Canyon Court, Las Vegas, NV 89141
MLS# 2727096Listed by: MESA REALTY - New
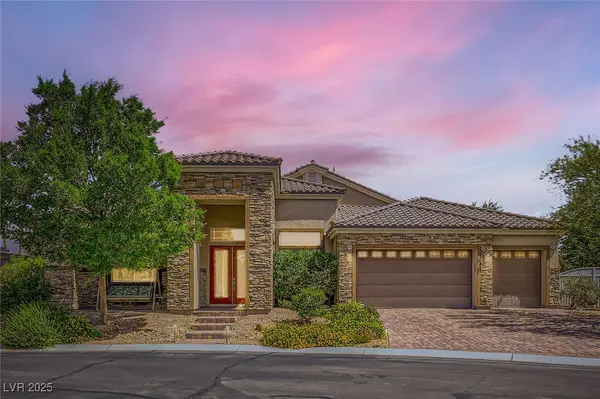 $999,900Active4 beds 3 baths3,617 sq. ft.
$999,900Active4 beds 3 baths3,617 sq. ft.7418 Lawrence Powers Court, Las Vegas, NV 89129
MLS# 2727144Listed by: KELLER WILLIAMS MARKETPLACE - New
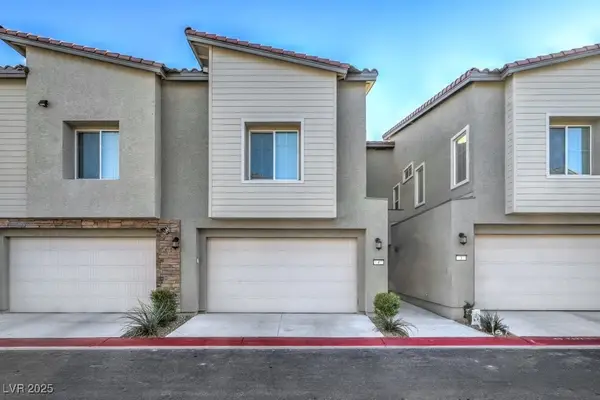 $389,999Active3 beds 3 baths1,645 sq. ft.
$389,999Active3 beds 3 baths1,645 sq. ft.7318 N Decatur Boulevard #4, Las Vegas, NV 89131
MLS# 2727148Listed by: EXP REALTY - New
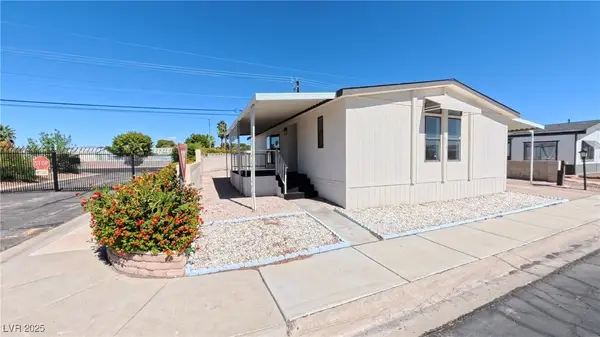 $247,000Active3 beds 3 baths1,295 sq. ft.
$247,000Active3 beds 3 baths1,295 sq. ft.5512 Aldama Road, Las Vegas, NV 89122
MLS# 2726249Listed by: VISION REALTY GROUP - New
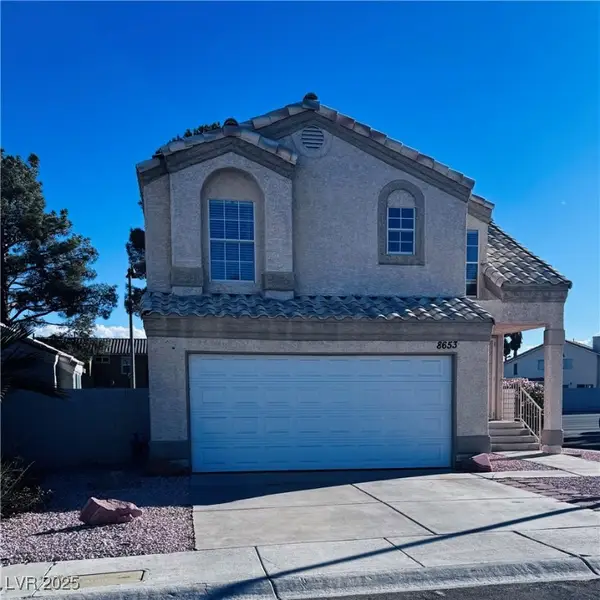 $420,000Active3 beds 3 baths1,328 sq. ft.
$420,000Active3 beds 3 baths1,328 sq. ft.8653 Freeport Lane, Las Vegas, NV 89117
MLS# 2726660Listed by: SIMPLY VEGAS - New
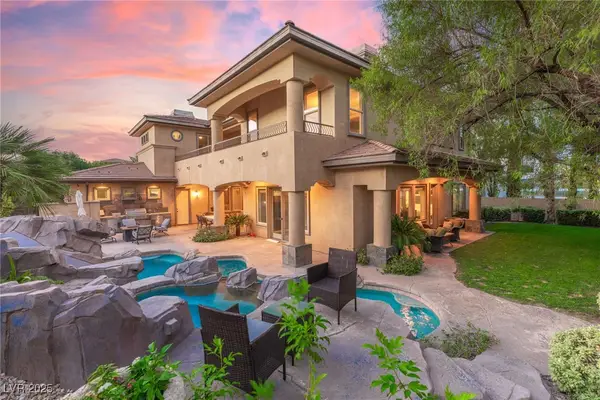 $3,195,000Active5 beds 6 baths5,575 sq. ft.
$3,195,000Active5 beds 6 baths5,575 sq. ft.9505 Tournament Canyon Drive, Las Vegas, NV 89144
MLS# 2726846Listed by: THE AGENCY LAS VEGAS
