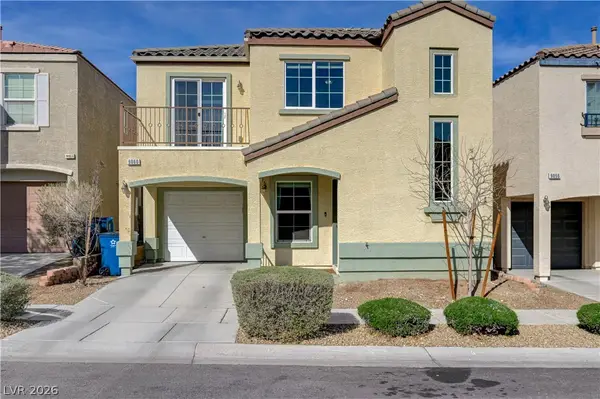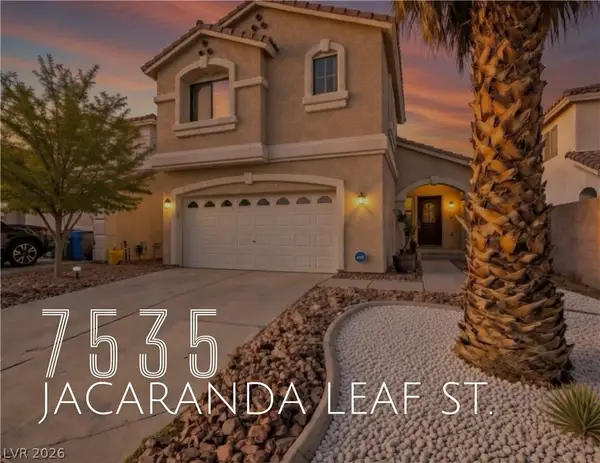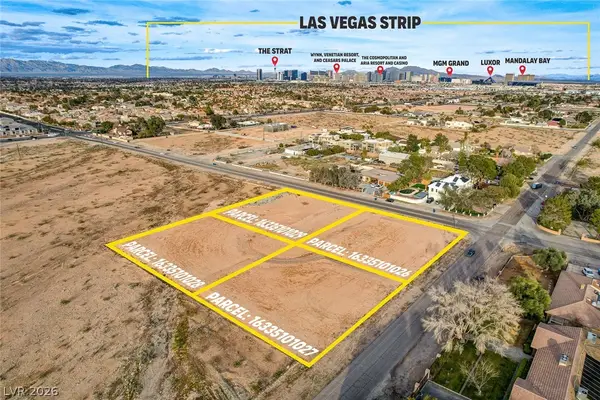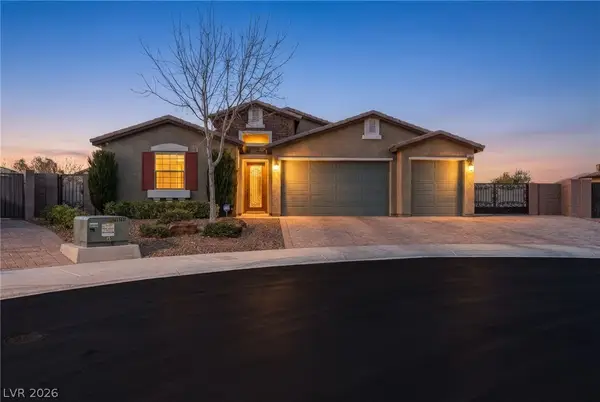9714 Harper Edge Street, Las Vegas, NV 89143
Local realty services provided by:Better Homes and Gardens Real Estate Universal
Listed by: ryan melvin(702) 858-8892
Office: huntington & ellis, a real est
MLS#:2742516
Source:GLVAR
Price summary
- Price:$459,000
- Price per sq. ft.:$265.93
- Monthly HOA dues:$45
About this home
Almost new and barely lived in home that has the perfect amount of upgrades and yet is ready for your personal touch. The kitchen opens to a large great room with a custom linear fireplace and media niche. Open-concept layout designed for both entertaining and everyday living. The gourmet kitchen features: quartz countertops, stainless steel appliances, a spacious island/breakfast bar. The primary suite has a private balcony where you have mountain views to watch the sunsets, a huge walk-in closet and spacious bathroom. The generous sized guest rooms both have walk-in closets. This home is within walking distance of parks, trails, and a BMX track. Don't miss this opportunity to get into the Sunstone Community at a price that is well below what the builders are selling at and currently the best value in all of Sunstone.
Contact an agent
Home facts
- Year built:2023
- Listing ID #:2742516
- Added:195 day(s) ago
- Updated:February 24, 2026 at 05:43 PM
Rooms and interior
- Bedrooms:3
- Total bathrooms:3
- Full bathrooms:2
- Half bathrooms:1
- Living area:1,726 sq. ft.
Heating and cooling
- Cooling:Central Air, Electric
- Heating:Central, Gas
Structure and exterior
- Roof:Flat, Tile
- Year built:2023
- Building area:1,726 sq. ft.
- Lot area:0.08 Acres
Schools
- High school:Arbor View
- Middle school:Cadwallader Ralph
- Elementary school:Bilbray, James H.,Bilbray, James H.
Utilities
- Water:Public
Finances and disclosures
- Price:$459,000
- Price per sq. ft.:$265.93
- Tax amount:$4,971
New listings near 9714 Harper Edge Street
- Open Sat, 1 to 4pmNew
 $620,000Active5 beds 3 baths3,247 sq. ft.
$620,000Active5 beds 3 baths3,247 sq. ft.9844 Frosty Canyon Court, Las Vegas, NV 89183
MLS# 2755550Listed by: REALTY ONE GROUP, INC - New
 $335,000Active2 beds 3 baths1,318 sq. ft.
$335,000Active2 beds 3 baths1,318 sq. ft.9060 Alluring Avenue, Las Vegas, NV 89149
MLS# 2758555Listed by: REAL BROKER LLC - New
 $455,000Active3 beds 3 baths1,656 sq. ft.
$455,000Active3 beds 3 baths1,656 sq. ft.7535 Jacaranda Leaf Street, Las Vegas, NV 89139
MLS# 2758827Listed by: HUNTINGTON & ELLIS, A REAL EST - New
 $799,000Active4 beds 4 baths2,467 sq. ft.
$799,000Active4 beds 4 baths2,467 sq. ft.4618 Yellow Pine Avenue, Las Vegas, NV 89124
MLS# 2750963Listed by: REALTY ONE GROUP, INC - New
 $339,000Active2 beds 2 baths1,173 sq. ft.
$339,000Active2 beds 2 baths1,173 sq. ft.6328 Angelita View Avenue, Las Vegas, NV 89142
MLS# 2753165Listed by: BHHS NEVADA PROPERTIES - New
 $415,000Active3 beds 3 baths1,636 sq. ft.
$415,000Active3 beds 3 baths1,636 sq. ft.10608 Tuckermans Avenue, Las Vegas, NV 89129
MLS# 2757737Listed by: JOHN GRIFFITH REALTY - New
 $395,000Active0.49 Acres
$395,000Active0.49 AcresTorrey Pines Dr, Las Vegas, NV 89113
MLS# 2757821Listed by: THE ZHU REALTY GROUP, LLC - Open Sat, 11am to 3pmNew
 $949,000Active4 beds 3 baths2,446 sq. ft.
$949,000Active4 beds 3 baths2,446 sq. ft.7385 Quaking Aspen Street, Las Vegas, NV 89149
MLS# 2758697Listed by: THE AGENCY LAS VEGAS - New
 $280,000Active2 beds 3 baths1,154 sq. ft.
$280,000Active2 beds 3 baths1,154 sq. ft.4408 Shalimar Avenue, Las Vegas, NV 89115
MLS# 2758802Listed by: REALTY ONE GROUP, INC - New
 $460,000Active4 beds 12 baths1,974 sq. ft.
$460,000Active4 beds 12 baths1,974 sq. ft.1938 Casey Drive, Las Vegas, NV 89119
MLS# 2758859Listed by: REALTY ONE GROUP, INC

