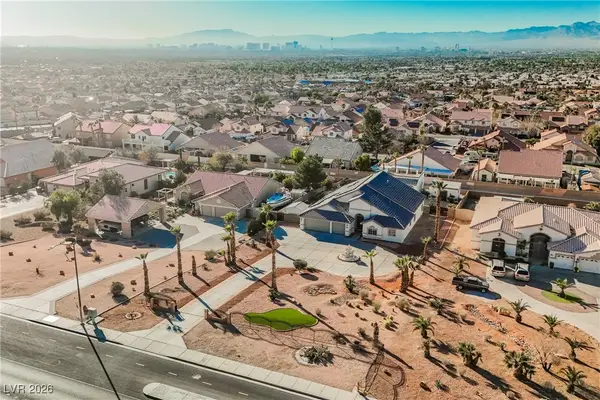9721 Camden Hills Avenue, Las Vegas, NV 89145
Local realty services provided by:Better Homes and Gardens Real Estate Universal
Upcoming open houses
- Sat, Jan 1711:00 am - 04:00 pm
- Sun, Jan 1811:00 am - 04:00 pm
- Wed, Jan 2103:00 pm - 07:00 pm
Listed by: jack woodcock(702) 362-8700
Office: bhhs nevada properties
MLS#:2712688
Source:GLVAR
Price summary
- Price:$1,550,000
- Price per sq. ft.:$396.12
- Monthly HOA dues:$436
About this home
Experience refined living in this elegant 6-bedroom residence, perfectly designed for comfort and sophistication. Step into your own private oasis with a sparkling pool and spa, framed by mature trees, lush landscaping, and vibrant exotic florals. The covered patio and built-in BBQ area create the ideal backdrop for entertaining in style. Inside, discover a versatile floor plan featuring one bedroom on the main level and five upstairs, including a luxurious primary suite with a spacious sitting room. The chef’s kitchen is a true showpiece, showcasing custom cabinetry with designer lighting, double ovens, a center island, premium stainless steel appliances, and gleaming granite countertops. A three-car garage offers built-in cabinetry, a workbench, and a private access door to the backyard. Timeless and sophisticated, this home is nestled within one of Las Vegas’ most prestigious communities.
Contact an agent
Home facts
- Year built:1997
- Listing ID #:2712688
- Added:146 day(s) ago
- Updated:December 24, 2025 at 11:49 AM
Rooms and interior
- Bedrooms:6
- Total bathrooms:4
- Full bathrooms:3
- Living area:3,913 sq. ft.
Heating and cooling
- Cooling:Central Air, Electric
- Heating:Central, Gas
Structure and exterior
- Roof:Tile
- Year built:1997
- Building area:3,913 sq. ft.
- Lot area:0.23 Acres
Schools
- High school:Palo Verde
- Middle school:Rogich Sig
- Elementary school:Bonner, John W.,Bonner, John W.
Utilities
- Water:Public
Finances and disclosures
- Price:$1,550,000
- Price per sq. ft.:$396.12
- Tax amount:$7,728
New listings near 9721 Camden Hills Avenue
- New
 $546,000Active2 beds 2 baths1,405 sq. ft.
$546,000Active2 beds 2 baths1,405 sq. ft.222 Karen Avenue #1802, Las Vegas, NV 89109
MLS# 2741976Listed by: EVOLVE REALTY - New
 $423,000Active4 beds 4 baths2,194 sq. ft.
$423,000Active4 beds 4 baths2,194 sq. ft.3546 Reserve Court, Las Vegas, NV 89129
MLS# 2748192Listed by: REAL BROKER LLC - New
 $5,800,000Active0.71 Acres
$5,800,000Active0.71 Acres22 Skyfall Point Drive, Las Vegas, NV 89138
MLS# 2748319Listed by: SERHANT - New
 $245,000Active3 beds 2 baths1,190 sq. ft.
$245,000Active3 beds 2 baths1,190 sq. ft.3055 Key Largo Drive #101, Las Vegas, NV 89120
MLS# 2748374Listed by: BELLA VEGAS HOMES REALTY - New
 $425,175Active3 beds 2 baths1,248 sq. ft.
$425,175Active3 beds 2 baths1,248 sq. ft.5710 Whimsical Street, Las Vegas, NV 89148
MLS# 2748541Listed by: REALTY ONE GROUP, INC - New
 $390,000Active3 beds 3 baths1,547 sq. ft.
$390,000Active3 beds 3 baths1,547 sq. ft.10504 El Cerrito Chico Street, Las Vegas, NV 89179
MLS# 2748544Listed by: HUNTINGTON & ELLIS, A REAL EST - New
 $949,900Active5 beds 4 baths2,956 sq. ft.
$949,900Active5 beds 4 baths2,956 sq. ft.1259 N Hollywood Boulevard, Las Vegas, NV 89110
MLS# 2745605Listed by: RUSTIC PROPERTIES - New
 $199,000Active2 beds 2 baths970 sq. ft.
$199,000Active2 beds 2 baths970 sq. ft.5320 Portavilla Court #101, Las Vegas, NV 89122
MLS# 2746744Listed by: SIMPLY VEGAS - New
 $619,000Active4 beds 3 baths3,094 sq. ft.
$619,000Active4 beds 3 baths3,094 sq. ft.1411 Covelo Court, Las Vegas, NV 89146
MLS# 2748375Listed by: SIMPLY VEGAS - New
 $265,000Active3 beds 2 baths1,248 sq. ft.
$265,000Active3 beds 2 baths1,248 sq. ft.3660 Gulf Shores Drive, Las Vegas, NV 89122
MLS# 2748482Listed by: SIMPLIHOM
