9729 Buckhorn Drive, Las Vegas, NV 89134
Local realty services provided by:Better Homes and Gardens Real Estate Universal
Listed by:dawn l. houlf702-949-2409
Office:exit realty number one
MLS#:2721498
Source:GLVAR
Price summary
- Price:$399,000
- Price per sq. ft.:$361.09
- Monthly HOA dues:$230
About this home
Desirable 55 and older community of Sun City Summerlin. Features 2 bedrooms & 2 bathrooms. The exterior showcases an inviting curb appeal with a low-maintenance landscaping design You are greeted by a spacious living area and an abundance of natural light. The layout encourages seamless movement from the living room to the dining area, ideal for entertaining guests or enjoying peaceful evenings at home. The fireplace adds warmth and character to the space, creating a cozy ambiance. The kitchen is designed with modern cabinetry, stainless-steel appliances, including a refrigerator, oven, and dishwasher. Ample counter space and functional making cooking a delight. The outdoor space, with a covered patio perfect for al fresco dining or relaxing with a book. The community amenities including a pool, spa, and clubhouse. Engaging activities and social events make it easy to meet neighbors and form lasting connections.
Contact an agent
Home facts
- Year built:1991
- Listing ID #:2721498
- Added:1 day(s) ago
- Updated:September 24, 2025 at 01:43 AM
Rooms and interior
- Bedrooms:2
- Total bathrooms:2
- Full bathrooms:2
- Living area:1,105 sq. ft.
Heating and cooling
- Cooling:Central Air, Electric
- Heating:Central, Gas
Structure and exterior
- Roof:Tile
- Year built:1991
- Building area:1,105 sq. ft.
- Lot area:0.2 Acres
Schools
- High school:Palo Verde
- Middle school:Becker
- Elementary school:Lummis, William,Lummis, William
Utilities
- Water:Public
Finances and disclosures
- Price:$399,000
- Price per sq. ft.:$361.09
- Tax amount:$2,085
New listings near 9729 Buckhorn Drive
- New
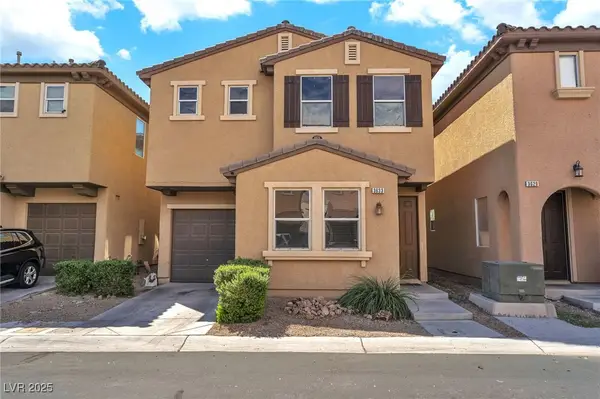 $315,000Active3 beds 3 baths1,482 sq. ft.
$315,000Active3 beds 3 baths1,482 sq. ft.3633 Karissa Heights Place, Las Vegas, NV 89115
MLS# 2719433Listed by: KELLER WILLIAMS MARKETPLACE - New
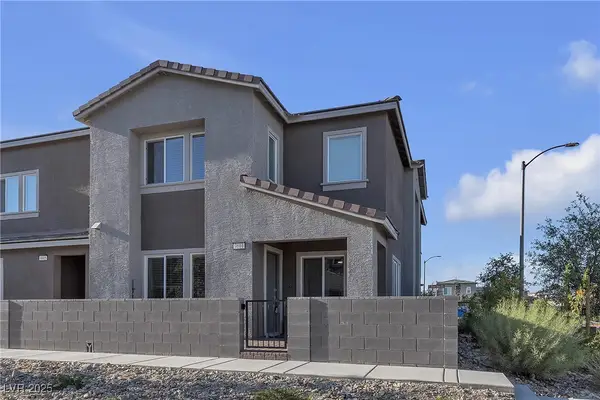 $423,000Active4 beds 3 baths1,928 sq. ft.
$423,000Active4 beds 3 baths1,928 sq. ft.9601 Oliver Hills Avenue, Las Vegas, NV 89143
MLS# 2720816Listed by: KELLER WILLIAMS MARKETPLACE - New
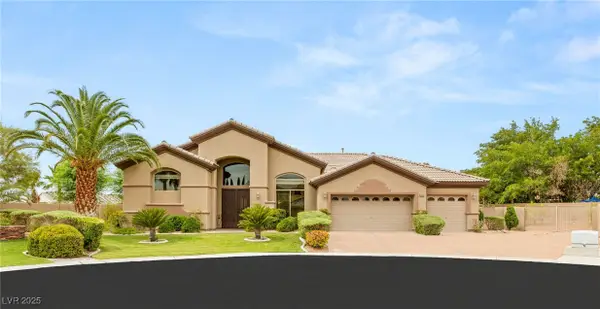 $939,999Active3 beds 3 baths3,217 sq. ft.
$939,999Active3 beds 3 baths3,217 sq. ft.5625 Coe Estates Court, Las Vegas, NV 89149
MLS# 2720950Listed by: HUNTINGTON & ELLIS, A REAL EST - New
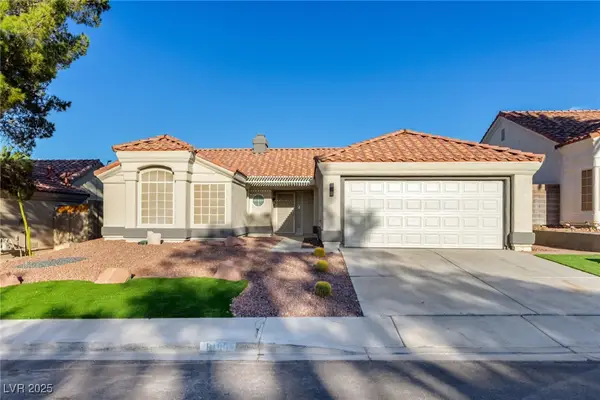 $555,000Active3 beds 2 baths1,572 sq. ft.
$555,000Active3 beds 2 baths1,572 sq. ft.8190 Fox Tail Way, Las Vegas, NV 89123
MLS# 2721235Listed by: KELLER WILLIAMS MARKETPLACE - New
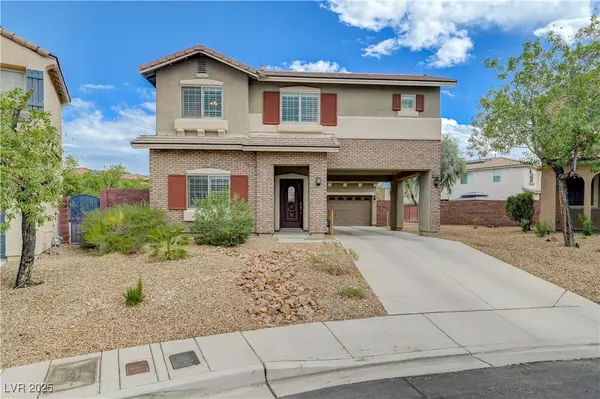 $590,000Active3 beds 3 baths2,699 sq. ft.
$590,000Active3 beds 3 baths2,699 sq. ft.9534 Alhambra Valley Street, Las Vegas, NV 89178
MLS# 2721276Listed by: REAL BROKER LLC - New
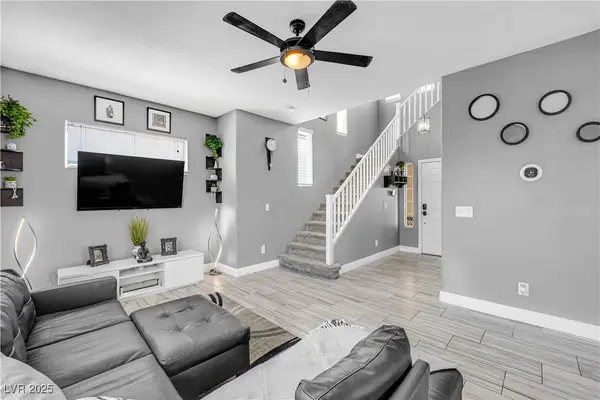 $445,950Active3 beds 3 baths1,909 sq. ft.
$445,950Active3 beds 3 baths1,909 sq. ft.3670 Sanucci Court, Las Vegas, NV 89141
MLS# 2721589Listed by: GALINDO GROUP REAL ESTATE - New
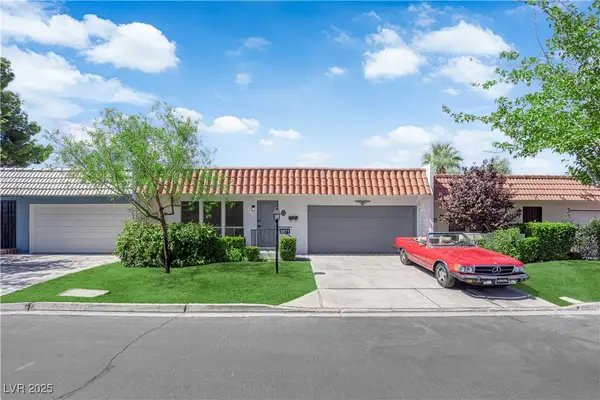 $325,000Active2 beds 2 baths1,320 sq. ft.
$325,000Active2 beds 2 baths1,320 sq. ft.3871 Sinclair Street, Las Vegas, NV 89121
MLS# 2721066Listed by: GALINDO GROUP REAL ESTATE - New
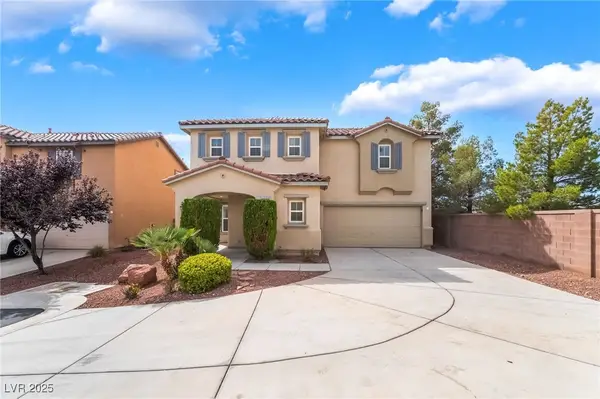 $439,500Active3 beds 3 baths1,721 sq. ft.
$439,500Active3 beds 3 baths1,721 sq. ft.9395 Fort Bayard Avenue, Las Vegas, NV 89178
MLS# 2721131Listed by: CENTURY 21 1ST PRIORITY REALTY - Open Sat, 11am to 4pmNew
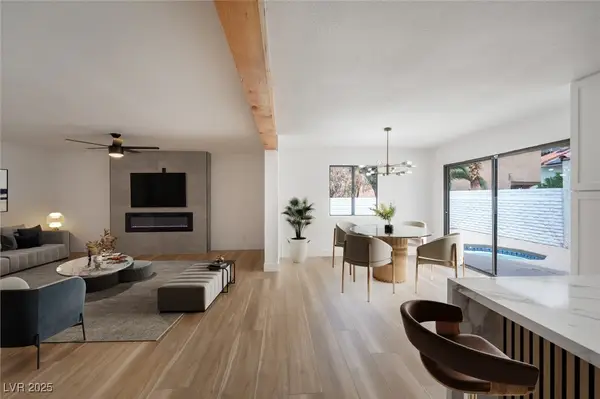 $585,000Active4 beds 4 baths2,913 sq. ft.
$585,000Active4 beds 4 baths2,913 sq. ft.5145 Tennis Court, Las Vegas, NV 89120
MLS# 2721492Listed by: NEIMAN LV HOMES - New
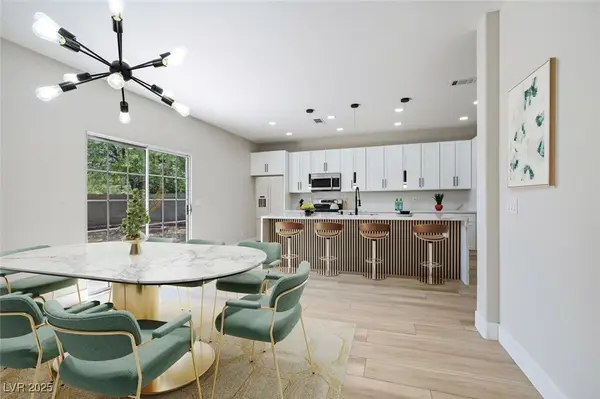 $490,000Active4 beds 3 baths2,096 sq. ft.
$490,000Active4 beds 3 baths2,096 sq. ft.1312 Pacific Terrace Drive, Las Vegas, NV 89128
MLS# 2721500Listed by: NEIMAN LV HOMES
