9748 Gentle Spirit Drive, Las Vegas, NV 89148
Local realty services provided by:Better Homes and Gardens Real Estate Universal
Listed by: nicole latiolait(702) 480-9240
Office: realty one group, inc
MLS#:2731335
Source:GLVAR
Price summary
- Price:$619,000
- Price per sq. ft.:$231.14
- Monthly HOA dues:$95
About this home
Welcome home to this beautifully renovated 5-bedroom, 3-bathroom residence located in the highly sought-after Southern Terrace community. Meticulously refreshed both inside and out. Enjoy fresh interior and exterior paint, new baseboards, and brand-new carpet throughout. The tile flooring has been professionally cleaned with freshly stained grout. The kitchen comes equipped with stainless steel appliances, island, and pantry. The spacious primary suite features dual walk-in closets and a luxurious bathroom complete with a separate soaking tub and shower. The oversized 2-car garage boasts new epoxy floors, offering durability and a sleek look. Outside, enjoy the privacy of no rear neighbors and take in peaceful views of the greenbelt. Residents enjoy access to community amenities including a clubhouse, fitness center, pool, and park. Convenient access to the 215 freeway offers easy accessibility to everything Las Vegas has to offer. Seller willing to contribute to buyers rate buydown.
Contact an agent
Home facts
- Year built:2003
- Listing ID #:2731335
- Added:52 day(s) ago
- Updated:December 30, 2025 at 12:45 AM
Rooms and interior
- Bedrooms:5
- Total bathrooms:3
- Full bathrooms:2
- Living area:2,678 sq. ft.
Heating and cooling
- Cooling:Central Air, Electric
- Heating:Central, Gas
Structure and exterior
- Roof:Tile
- Year built:2003
- Building area:2,678 sq. ft.
- Lot area:0.1 Acres
Schools
- High school:Sierra Vista High
- Middle school:Fertitta Frank & Victoria
- Elementary school:Batterman, Kathy,Batterman, Kathy
Utilities
- Water:Public
Finances and disclosures
- Price:$619,000
- Price per sq. ft.:$231.14
- Tax amount:$3,079
New listings near 9748 Gentle Spirit Drive
- New
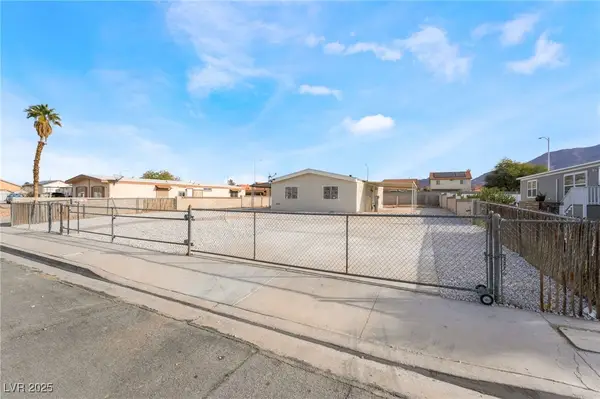 $269,999Active2 beds 2 baths960 sq. ft.
$269,999Active2 beds 2 baths960 sq. ft.2576 Athena Drive, Las Vegas, NV 89156
MLS# 2743121Listed by: CENTURY 21 1ST PRIORITY REALTY - New
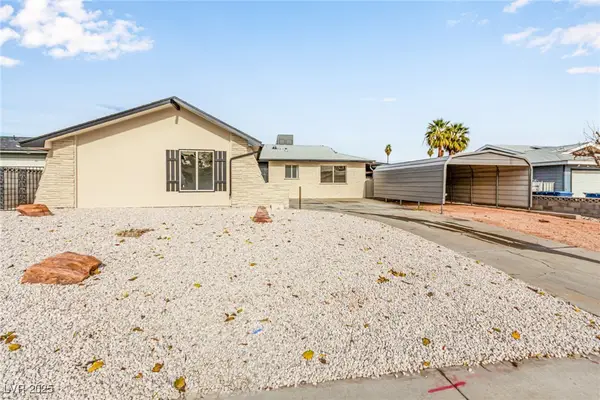 $380,000Active3 beds 2 baths1,180 sq. ft.
$380,000Active3 beds 2 baths1,180 sq. ft.4420 El Cebra Way, Las Vegas, NV 89121
MLS# 2743297Listed by: KELLER WILLIAMS MARKETPLACE - New
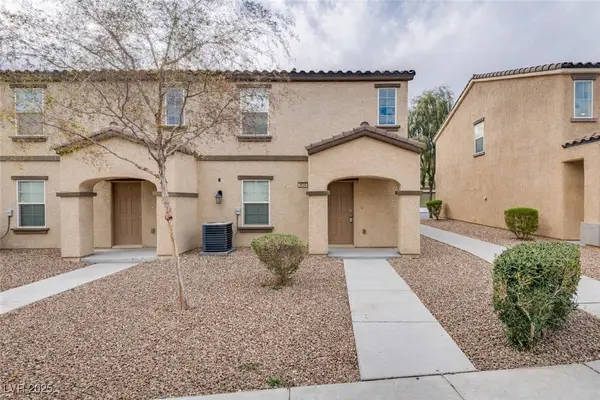 $265,000Active2 beds 2 baths1,007 sq. ft.
$265,000Active2 beds 2 baths1,007 sq. ft.4534 Dover Straight Street, Las Vegas, NV 89115
MLS# 2743591Listed by: LPT REALTY LLC - New
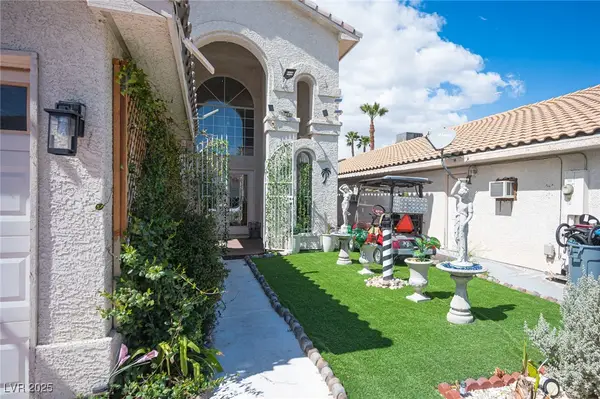 $625,000Active3 beds 3 baths2,394 sq. ft.
$625,000Active3 beds 3 baths2,394 sq. ft.4381 Flagship Court, Las Vegas, NV 89121
MLS# 2743707Listed by: COMPASS REALTY & MANAGEMENT - New
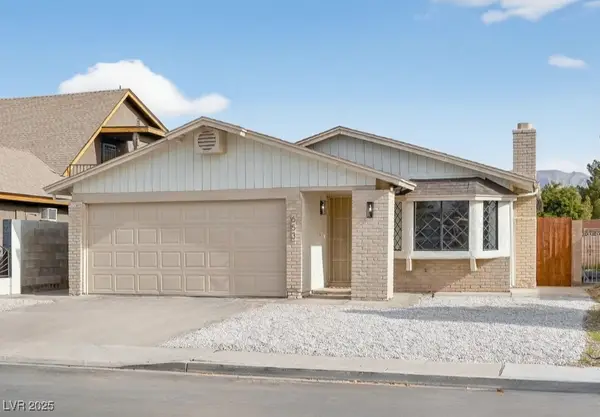 $349,888Active2 beds 2 baths1,095 sq. ft.
$349,888Active2 beds 2 baths1,095 sq. ft.653 Lineshack Lane, Las Vegas, NV 89110
MLS# 2743716Listed by: CENTURY 21 AMERICANA - New
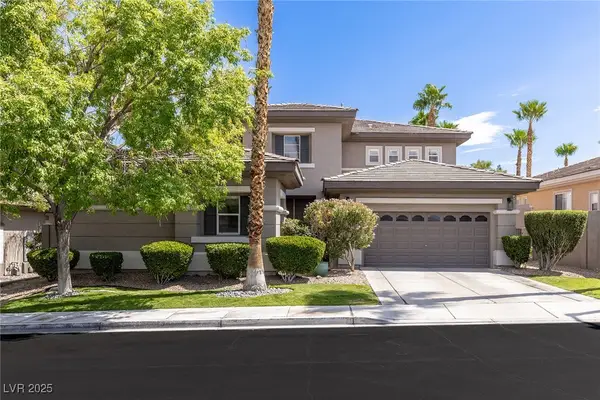 $1,198,000Active5 beds 5 baths3,092 sq. ft.
$1,198,000Active5 beds 5 baths3,092 sq. ft.700 Pinnacle Heights Lane, Las Vegas, NV 89144
MLS# 2743724Listed by: LUXURY ESTATES INTERNATIONAL - New
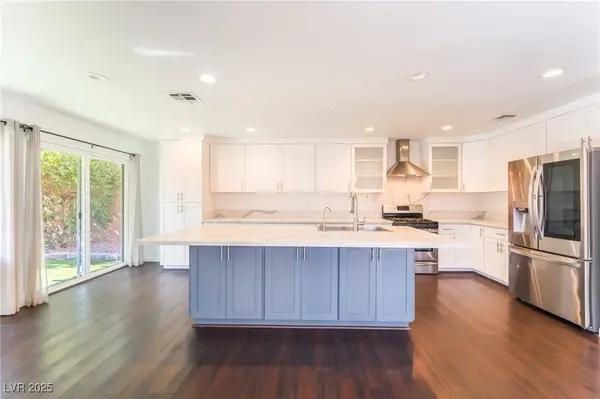 $489,995Active3 beds 3 baths1,653 sq. ft.
$489,995Active3 beds 3 baths1,653 sq. ft.7641 Sea Cliff Way, Las Vegas, NV 89128
MLS# 2743737Listed by: INFINITY BROKERAGE - New
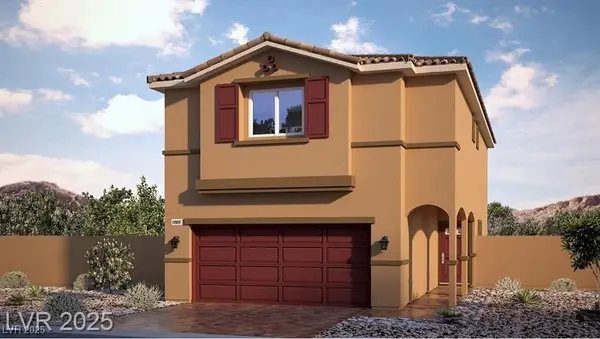 $497,990Active4 beds 3 baths1,795 sq. ft.
$497,990Active4 beds 3 baths1,795 sq. ft.10414 Ricordi Street #167, Las Vegas, NV 89141
MLS# 2743748Listed by: D R HORTON INC - New
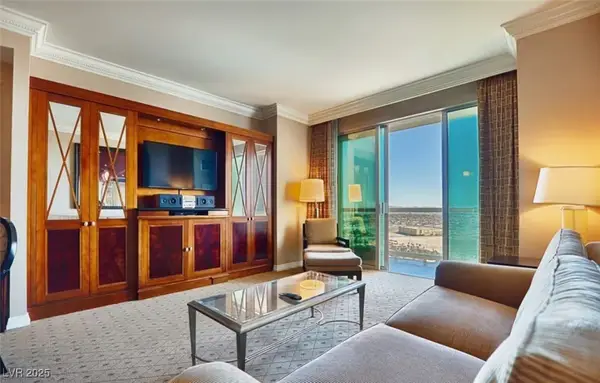 $389,000Active1 beds 2 baths874 sq. ft.
$389,000Active1 beds 2 baths874 sq. ft.135 E Harmon Avenue #2020, Las Vegas, NV 89109
MLS# 2743753Listed by: VERTEX REALTY & PROPERTY MANAG - New
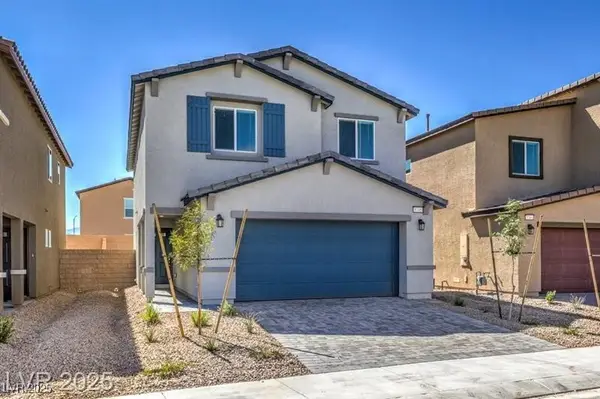 $483,350Active3 beds 3 baths1,715 sq. ft.
$483,350Active3 beds 3 baths1,715 sq. ft.3269 La Cura Avenue #198, Las Vegas, NV 89141
MLS# 2743757Listed by: D R HORTON INC
