9760 Solar Avenue, Las Vegas, NV 89149
Local realty services provided by:Better Homes and Gardens Real Estate Universal
Listed by: nina grozav702-256-4900
Office: wardley real estate
MLS#:2714965
Source:GLVAR
Price summary
- Price:$3,750,000
- Price per sq. ft.:$597.99
About this home
Experience resort-style luxury living in this custom estate spanning nearly 7,000 sq ft on a half-acre in NW Las Vegas. This architectural masterpiece blends clean contemporary lines with warm natural light, setting a new standard for refined desert living. The open-concept design flows effortlessly into multiple entertaining spaces, enhanced by sleek finishes and advanced smart-home technology. Gourmet kitchen has an expansive waterfall island, outfitted with professional-grade appliances and a hidden walk-in pantry. The primary suite features a private haven with a spa-inspired bath and 2 custom walk-in closets. Each additional bedroom is appointed with its own en-suite bath. Outdoors, the residence transforms into a resort setting. Meticulously landscaped grounds surround a heated pool and spa, complemented by a sauna and multiple lounging areas. From sunrise to sunset, every moment here is framed in luxury. This home—it's a statement of prestige, privacy, and modern elegance.
Contact an agent
Home facts
- Year built:2022
- Listing ID #:2714965
- Added:146 day(s) ago
- Updated:January 25, 2026 at 11:50 AM
Rooms and interior
- Bedrooms:7
- Total bathrooms:9
- Full bathrooms:6
- Half bathrooms:1
- Living area:6,271 sq. ft.
Heating and cooling
- Cooling:Central Air, Electric
- Heating:Central, Gas, Multiple Heating Units
Structure and exterior
- Roof:Flat
- Year built:2022
- Building area:6,271 sq. ft.
- Lot area:0.54 Acres
Schools
- High school:Arbor View
- Middle school:Escobedo Edmundo
- Elementary school:Divich, Kenneth,Divich, Kenneth
Utilities
- Water:Public
Finances and disclosures
- Price:$3,750,000
- Price per sq. ft.:$597.99
- Tax amount:$31,451
New listings near 9760 Solar Avenue
- New
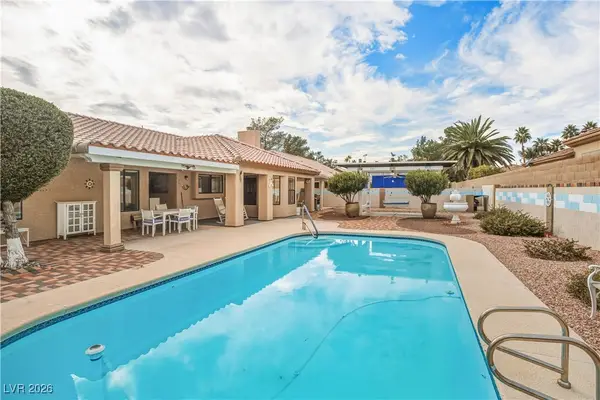 $585,000Active4 beds 2 baths2,139 sq. ft.
$585,000Active4 beds 2 baths2,139 sq. ft.6324 Canyon Ridge Drive, Las Vegas, NV 89108
MLS# 2749320Listed by: KELLER WILLIAMS REALTY LAS VEG - Open Sun, 1 to 4pmNew
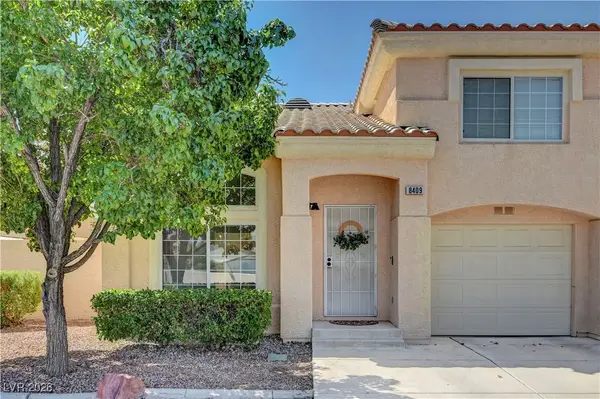 $350,000Active2 beds 3 baths1,280 sq. ft.
$350,000Active2 beds 3 baths1,280 sq. ft.8409 Blazing Sun Avenue, Las Vegas, NV 89129
MLS# 2744913Listed by: JOHN GRIFFITH REALTY - New
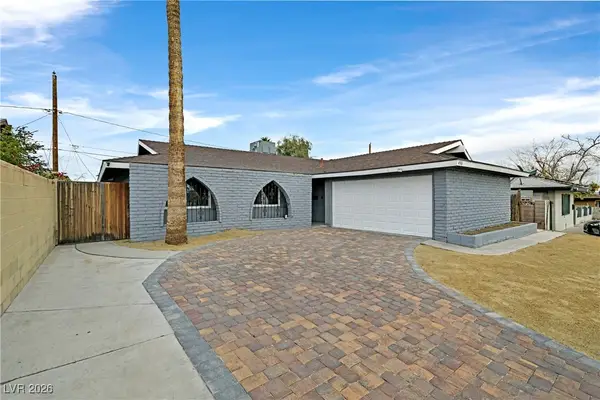 $420,000Active3 beds 2 baths1,271 sq. ft.
$420,000Active3 beds 2 baths1,271 sq. ft.4516 E Flamingo Road, Las Vegas, NV 89121
MLS# 2749249Listed by: COLDWELL BANKER PREMIER - New
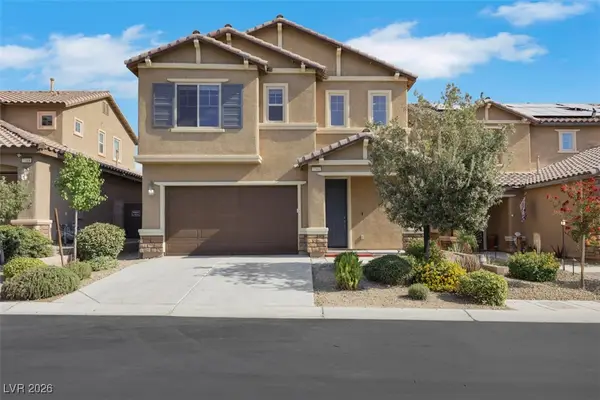 $583,888Active4 beds 4 baths2,522 sq. ft.
$583,888Active4 beds 4 baths2,522 sq. ft.7306 Summer Grove Avenue, Las Vegas, NV 89117
MLS# 2750761Listed by: SIMPLY VEGAS - New
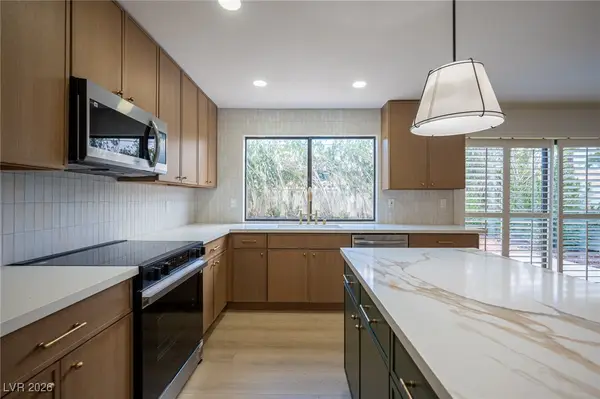 $599,995Active3 beds 2 baths1,698 sq. ft.
$599,995Active3 beds 2 baths1,698 sq. ft.3408 Calle De Corrida, Las Vegas, NV 89102
MLS# 2750074Listed by: INFINITY BROKERAGE - New
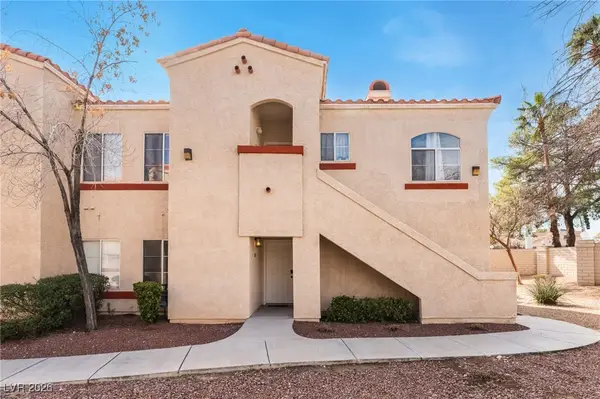 $255,000Active2 beds 2 baths1,108 sq. ft.
$255,000Active2 beds 2 baths1,108 sq. ft.8432 Running Deer Avenue #103, Las Vegas, NV 89145
MLS# 2750399Listed by: COLDWELL BANKER PREMIER - New
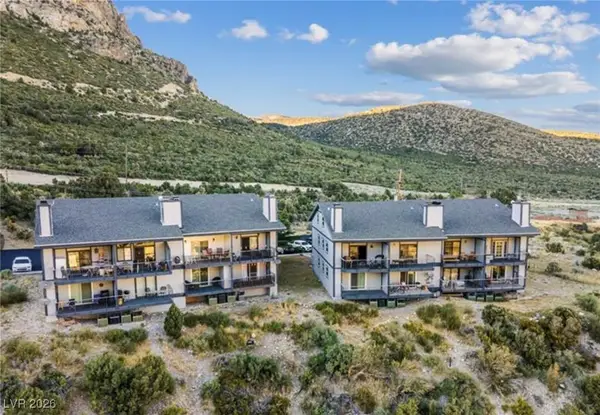 $325,000Active1 beds 1 baths770 sq. ft.
$325,000Active1 beds 1 baths770 sq. ft.2650 Daines Drive #101, Las Vegas, NV 89124
MLS# 2750715Listed by: REALTY ONE GROUP, INC - New
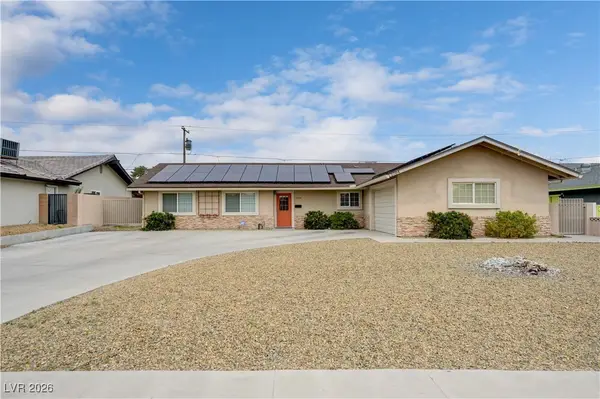 $549,000Active4 beds 2 baths1,761 sq. ft.
$549,000Active4 beds 2 baths1,761 sq. ft.2704 W Oakey Boulevard, Las Vegas, NV 89102
MLS# 2750810Listed by: REALTY ONE GROUP, INC - New
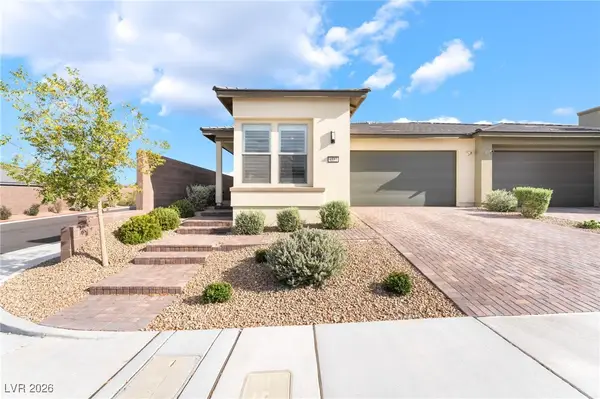 $479,990Active2 beds 2 baths1,553 sq. ft.
$479,990Active2 beds 2 baths1,553 sq. ft.9553 Jadeite Lane, Las Vegas, NV 89143
MLS# 2750821Listed by: KELLER WILLIAMS REALTY LAS VEG - New
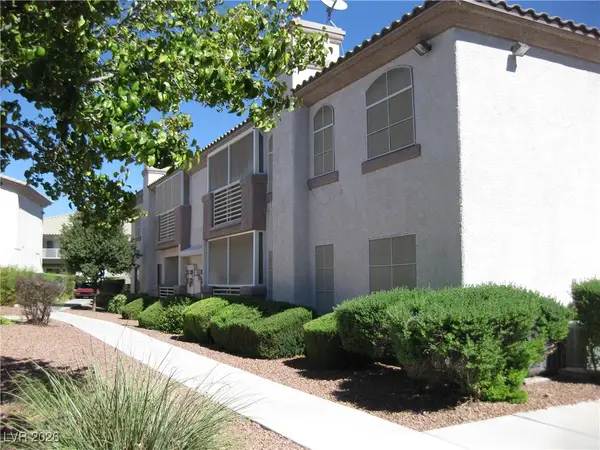 $199,900Active2 beds 2 baths1,073 sq. ft.
$199,900Active2 beds 2 baths1,073 sq. ft.4555 E Sahara Avenue #106, Las Vegas, NV 89104
MLS# 2750824Listed by: ELITE REALTY
