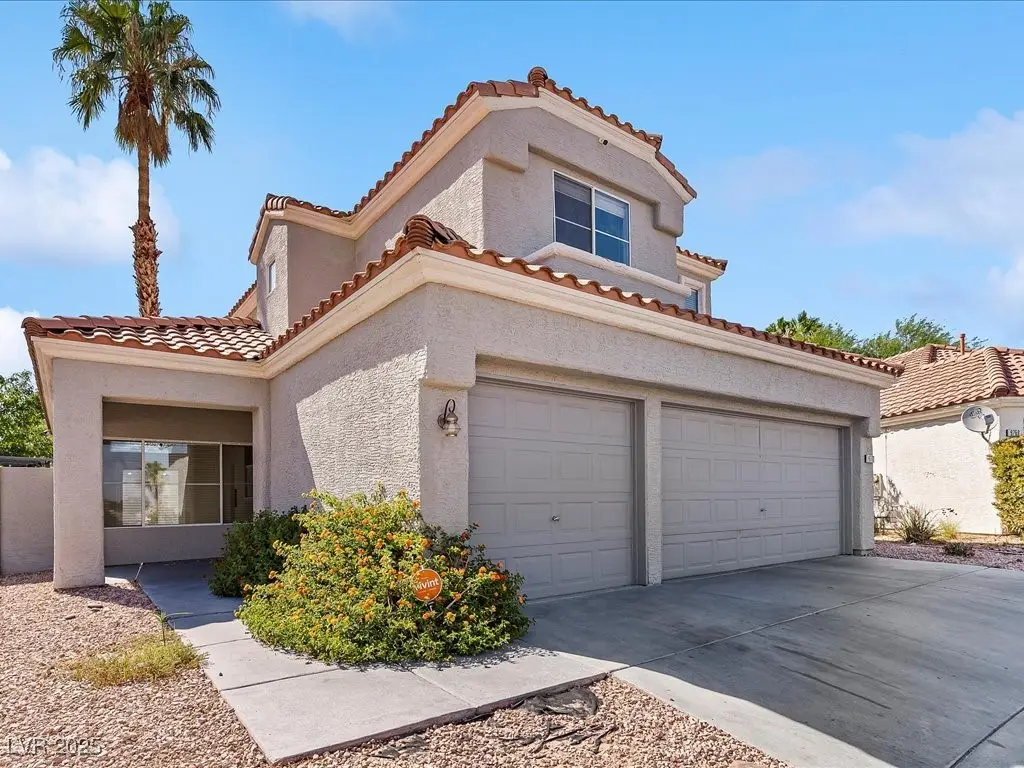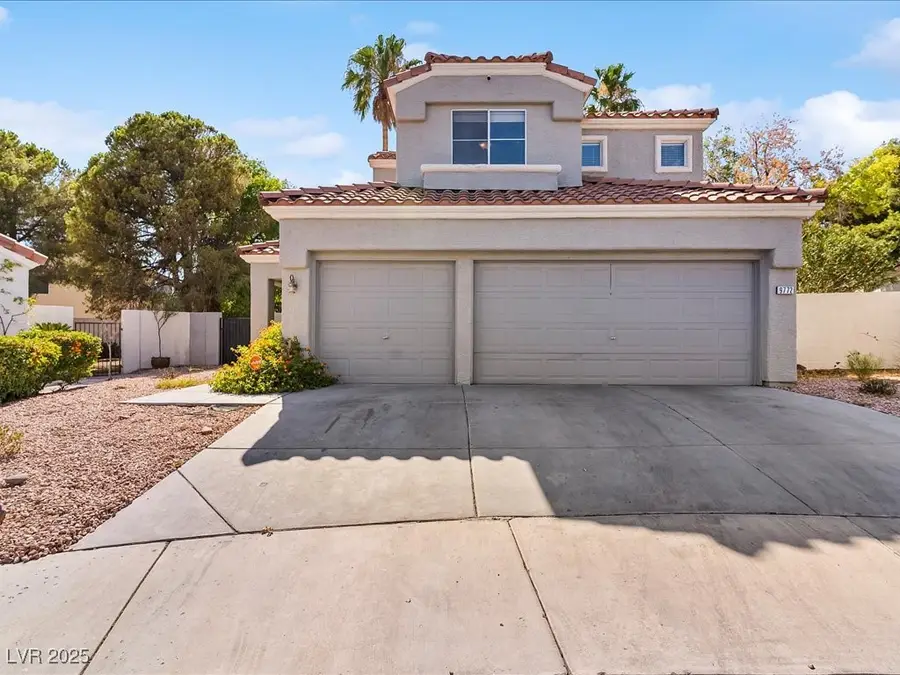9772 Horse Back Circle, Las Vegas, NV 89117
Local realty services provided by:Better Homes and Gardens Real Estate Universal



9772 Horse Back Circle,Las Vegas, NV 89117
$615,000
- 4 Beds
- 3 Baths
- 1,898 sq. ft.
- Single family
- Active
Upcoming open houses
- Sat, Aug 1611:00 am - 04:00 pm
- Sun, Aug 1711:00 am - 04:00 pm
Listed by:shihan j. aluyen
Office:keller williams marketplace
MLS#:2702031
Source:GLVAR
Price summary
- Price:$615,000
- Price per sq. ft.:$324.03
- Monthly HOA dues:$178
About this home
REDUCED PRICE FOR QUICK SALE! Move in ready home in the gated Ascot Park in Peccole Ranch! This home is privately located on a cul-de-sac and features 4 Bedrooms, 3 car garage, Pool & Spa, and newer paint both inside and out! Luxury vinyl floors installed. The kitchen showcases stainless steel appliances, granite counters and comes complete with a refrigerator. Energy saving Pool Pump & Filtering System for heated pool. Vaulted ceiling to second floor foyer for an open feel into the living and dining rooms. Cozy up next to your gas fireplace while overlooking your crystal blue pool. French Doors off Dining room lead you directly to your backyard. Community Park with trees, & a beautiful relaxing area. Close to Boca Park, Downtown Summerlin, Costco, Ball Park, and restaurants.
Contact an agent
Home facts
- Year built:1995
- Listing Id #:2702031
- Added:28 day(s) ago
- Updated:August 04, 2025 at 03:14 PM
Rooms and interior
- Bedrooms:4
- Total bathrooms:3
- Full bathrooms:2
- Half bathrooms:1
- Living area:1,898 sq. ft.
Heating and cooling
- Cooling:Central Air, Electric
- Heating:Central, Electric
Structure and exterior
- Roof:Shingle, Tile
- Year built:1995
- Building area:1,898 sq. ft.
- Lot area:0.12 Acres
Schools
- High school:Bonanza
- Middle school:Johnson Walter
- Elementary school:Ober, D'Vorre & Hal,Ober, D'Vorre & Hal
Utilities
- Water:Public
Finances and disclosures
- Price:$615,000
- Price per sq. ft.:$324.03
- Tax amount:$3,546
New listings near 9772 Horse Back Circle
- New
 $410,000Active4 beds 3 baths1,533 sq. ft.
$410,000Active4 beds 3 baths1,533 sq. ft.6584 Cotsfield Avenue, Las Vegas, NV 89139
MLS# 2707932Listed by: REDFIN - New
 $369,900Active1 beds 2 baths874 sq. ft.
$369,900Active1 beds 2 baths874 sq. ft.135 Harmon Avenue #920, Las Vegas, NV 89109
MLS# 2709866Listed by: THE BROKERAGE A RE FIRM - New
 $698,990Active4 beds 3 baths2,543 sq. ft.
$698,990Active4 beds 3 baths2,543 sq. ft.10526 Harvest Wind Drive, Las Vegas, NV 89135
MLS# 2710148Listed by: RAINTREE REAL ESTATE - New
 $539,000Active2 beds 2 baths1,804 sq. ft.
$539,000Active2 beds 2 baths1,804 sq. ft.10009 Netherton Drive, Las Vegas, NV 89134
MLS# 2710183Listed by: REALTY ONE GROUP, INC - New
 $620,000Active5 beds 2 baths2,559 sq. ft.
$620,000Active5 beds 2 baths2,559 sq. ft.7341 Royal Melbourne Drive, Las Vegas, NV 89131
MLS# 2710184Listed by: REALTY ONE GROUP, INC - New
 $359,900Active4 beds 2 baths1,160 sq. ft.
$359,900Active4 beds 2 baths1,160 sq. ft.4686 Gabriel Drive, Las Vegas, NV 89121
MLS# 2710209Listed by: REAL BROKER LLC - New
 $3,399,999Active5 beds 6 baths4,030 sq. ft.
$3,399,999Active5 beds 6 baths4,030 sq. ft.12006 Port Labelle Drive, Las Vegas, NV 89141
MLS# 2708510Listed by: SIMPLY VEGAS - New
 $2,330,000Active3 beds 3 baths2,826 sq. ft.
$2,330,000Active3 beds 3 baths2,826 sq. ft.508 Vista Sunset Avenue, Las Vegas, NV 89138
MLS# 2708550Listed by: LAS VEGAS SOTHEBY'S INT'L - New
 $445,000Active4 beds 3 baths1,726 sq. ft.
$445,000Active4 beds 3 baths1,726 sq. ft.6400 Deadwood Road, Las Vegas, NV 89108
MLS# 2708552Listed by: REDFIN - New
 $552,000Active3 beds 3 baths1,911 sq. ft.
$552,000Active3 beds 3 baths1,911 sq. ft.7869 Barntucket Avenue, Las Vegas, NV 89147
MLS# 2709122Listed by: BHHS NEVADA PROPERTIES

