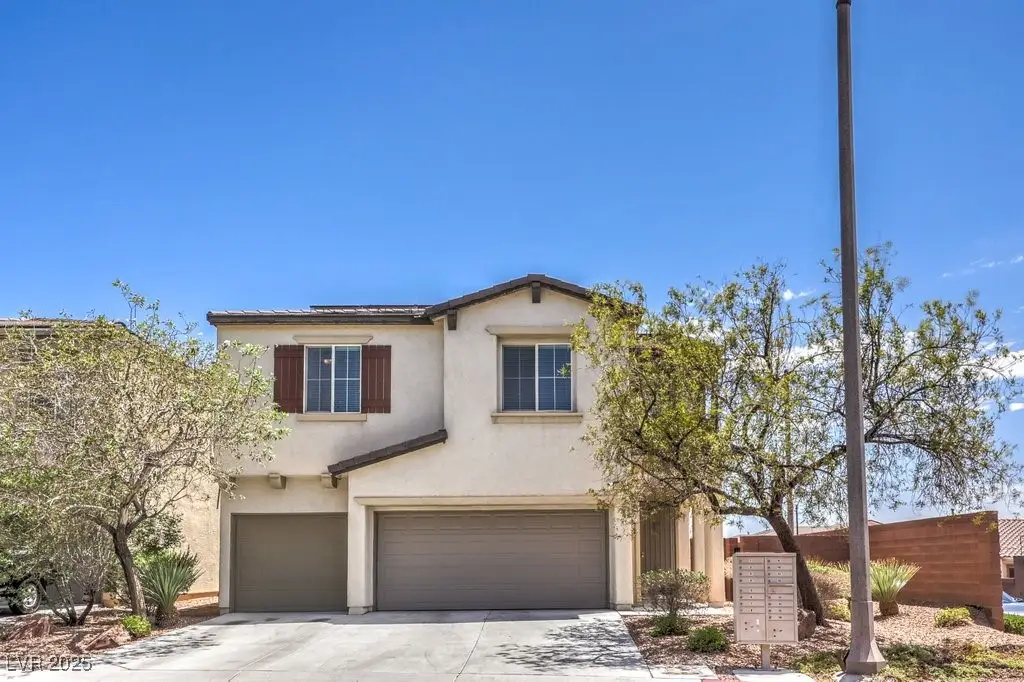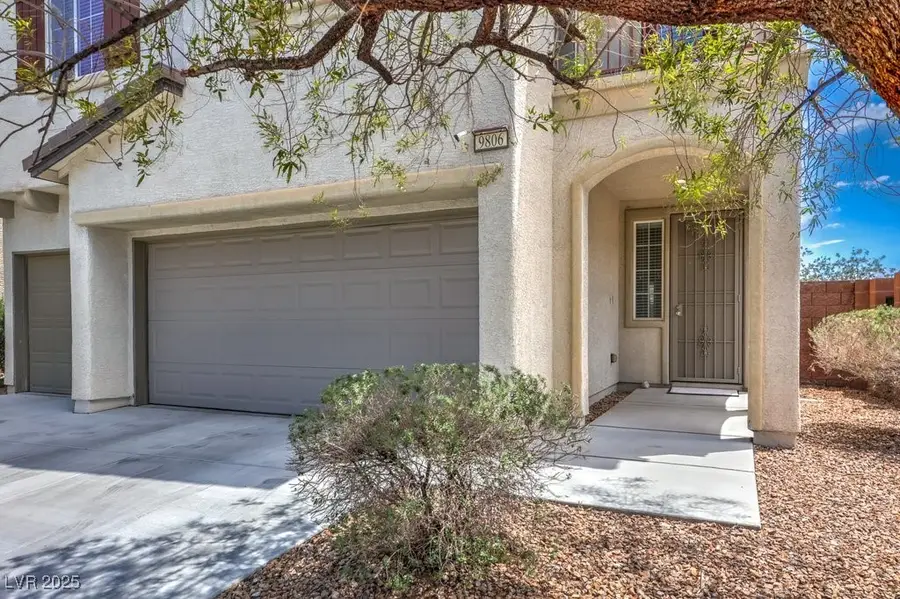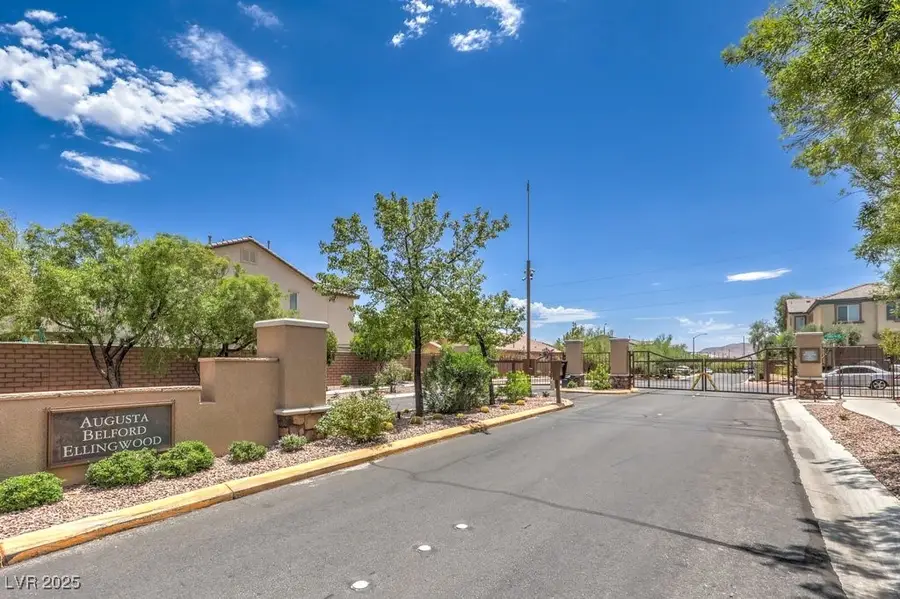9806 Emerald Twilight Street, Las Vegas, NV 89178
Local realty services provided by:Better Homes and Gardens Real Estate Universal



Listed by:janet c. tricolo(702) 496-1759
Office:signature real estate group
MLS#:2696345
Source:GLVAR
Price summary
- Price:$540,000
- Price per sq. ft.:$194.31
- Monthly HOA dues:$66
About this home
This stunning 5-bedroom, 3-bathroom home features a 3-car garage and includes two lofts, offering ample space for your needs. With a generous 2,779 square feet, this two-story residence is situated on a corner lot in a gated community. The layout includes one bedroom and a 3/4 bath on the lower level. The home boasts hardwood flooring, tile, and carpet throughout. Both open lofts provide the perfect opportunity to create additional functional spaces tailored to your needs. The kitchen is equipped with stainless steel appliances and granite countertops, with open access to the dining and family rooms—ideal for entertaining. The washer, dryer, refrigerator, and water conditioner are all included. As an energy-efficient home, it features 32 solar panels, allowing for low energy bills—approximately $88 per month and under $20 to NV Energy. The backyard is a blank canvas for your entertaining ideas, complete with a covered patio, and there’s space to accommodate a pool if desired.
Contact an agent
Home facts
- Year built:2011
- Listing Id #:2696345
- Added:35 day(s) ago
- Updated:August 03, 2025 at 05:39 PM
Rooms and interior
- Bedrooms:5
- Total bathrooms:3
- Full bathrooms:2
- Living area:2,779 sq. ft.
Heating and cooling
- Cooling:Central Air, Electric
- Heating:Central, Gas, Multiple Heating Units, Solar
Structure and exterior
- Roof:Tile
- Year built:2011
- Building area:2,779 sq. ft.
- Lot area:0.14 Acres
Schools
- High school:Sierra Vista High
- Middle school:Gunderson, Barry & June
- Elementary school:Wright, William V.,Wright, William V.
Utilities
- Water:Public
Finances and disclosures
- Price:$540,000
- Price per sq. ft.:$194.31
- Tax amount:$3,044
New listings near 9806 Emerald Twilight Street
- New
 $534,900Active4 beds 3 baths2,290 sq. ft.
$534,900Active4 beds 3 baths2,290 sq. ft.9874 Smokey Moon Street, Las Vegas, NV 89141
MLS# 2706872Listed by: THE BROKERAGE A RE FIRM - New
 $345,000Active4 beds 2 baths1,260 sq. ft.
$345,000Active4 beds 2 baths1,260 sq. ft.4091 Paramount Street, Las Vegas, NV 89115
MLS# 2707779Listed by: COMMERCIAL WEST BROKERS - New
 $390,000Active3 beds 3 baths1,388 sq. ft.
$390,000Active3 beds 3 baths1,388 sq. ft.9489 Peaceful River Avenue, Las Vegas, NV 89178
MLS# 2709168Listed by: BARRETT & CO, INC - New
 $399,900Active3 beds 3 baths2,173 sq. ft.
$399,900Active3 beds 3 baths2,173 sq. ft.6365 Jacobville Court, Las Vegas, NV 89122
MLS# 2709564Listed by: PLATINUM REAL ESTATE PROF - New
 $975,000Active3 beds 3 baths3,010 sq. ft.
$975,000Active3 beds 3 baths3,010 sq. ft.8217 Horseshoe Bend Lane, Las Vegas, NV 89113
MLS# 2709818Listed by: ROSSUM REALTY UNLIMITED - New
 $799,900Active4 beds 4 baths2,948 sq. ft.
$799,900Active4 beds 4 baths2,948 sq. ft.8630 Lavender Ridge Street, Las Vegas, NV 89131
MLS# 2710231Listed by: REALTY ONE GROUP, INC - New
 $399,500Active2 beds 2 baths1,129 sq. ft.
$399,500Active2 beds 2 baths1,129 sq. ft.7201 Utopia Way, Las Vegas, NV 89130
MLS# 2710267Listed by: REAL SIMPLE REAL ESTATE - New
 $685,000Active4 beds 3 baths2,436 sq. ft.
$685,000Active4 beds 3 baths2,436 sq. ft.5025 W Gowan Road, Las Vegas, NV 89130
MLS# 2710269Listed by: LEGACY REAL ESTATE GROUP - New
 $499,000Active5 beds 3 baths2,033 sq. ft.
$499,000Active5 beds 3 baths2,033 sq. ft.8128 Russell Creek Court, Las Vegas, NV 89139
MLS# 2709995Listed by: VERTEX REALTY & PROPERTY MANAG - Open Sat, 10:30am to 1:30pmNew
 $750,000Active3 beds 3 baths1,997 sq. ft.
$750,000Active3 beds 3 baths1,997 sq. ft.2407 Ridgeline Wash Street, Las Vegas, NV 89138
MLS# 2710069Listed by: HUNTINGTON & ELLIS, A REAL EST
