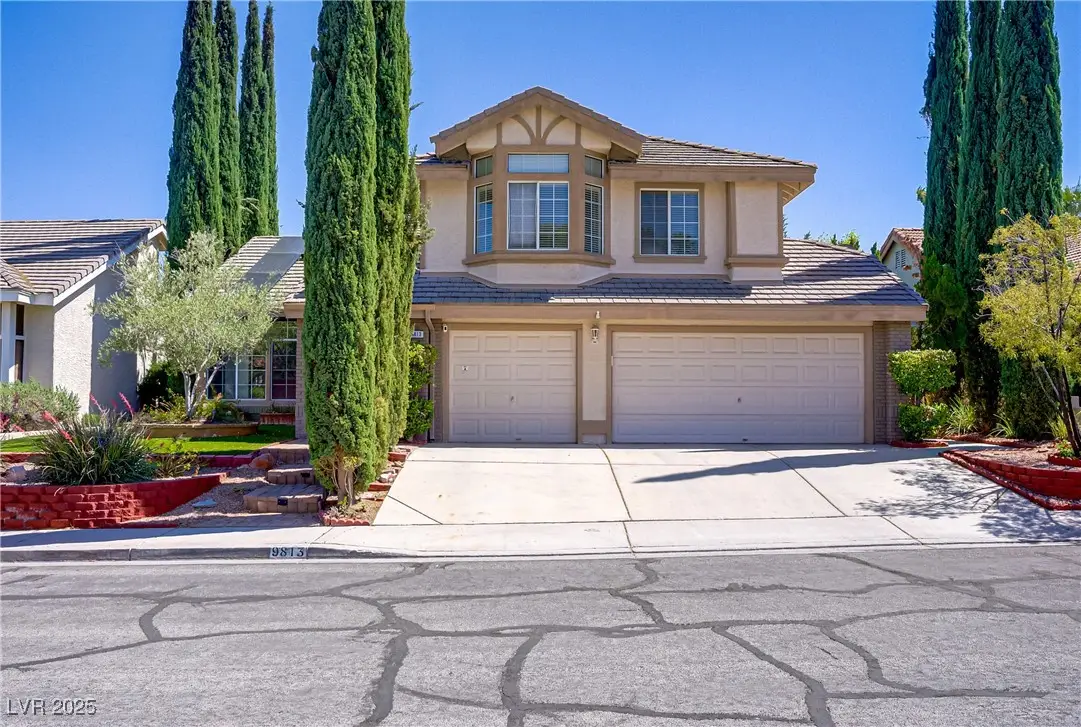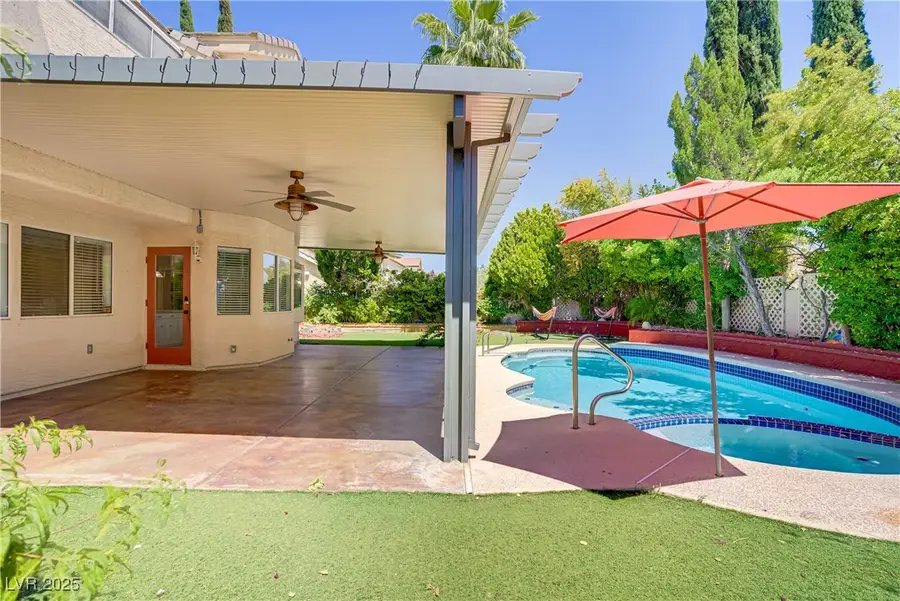9813 Bearpaw Avenue, Las Vegas, NV 89117
Local realty services provided by:Better Homes and Gardens Real Estate Universal



9813 Bearpaw Avenue,Las Vegas, NV 89117
$730,000
- 5 Beds
- 3 Baths
- 2,744 sq. ft.
- Single family
- Active
Listed by:tzahi arbeli702-930-8408
Office:redfin
MLS#:2704244
Source:GLVAR
Price summary
- Price:$730,000
- Price per sq. ft.:$266.03
- Monthly HOA dues:$33
About this home
Welcome to 9813 Bearpaw Ave – Your Dream Home in the Heart of Section 7! This beautifully 2-story residence offers the perfect blend of modern comfort and classic charm. With 5 bedrooms and 3 full bathrooms, including a convenient downstairs bedroom, this home is ideal for multigenerational living. Step inside to discover bright, sun-filled interiors that create a warm and inviting atmosphere. The primary suite is a true retreat, featuring a two-way fireplace, a large ensuite bathroom, and a walk-in closet.The private backyard oasis is built for entertaining, with a sparkling pool and plenty of room to relax.A 3-car garage provides ample space for vehicles and storage This home also features solar panels, helping you save on energy costs.Located in a prime central location, you’ll enjoy easy access to shopping, dining, parks, a library, and top-rated schools. Just minutes from the Downtown Summerlin and Red Rock Canyon, nature lovers will appreciate the proximity to outdoor adventures.
Contact an agent
Home facts
- Year built:1988
- Listing Id #:2704244
- Added:17 day(s) ago
- Updated:August 13, 2025 at 04:44 PM
Rooms and interior
- Bedrooms:5
- Total bathrooms:3
- Full bathrooms:2
- Living area:2,744 sq. ft.
Heating and cooling
- Cooling:Central Air, Electric
- Heating:Central, Gas, Multiple Heating Units
Structure and exterior
- Roof:Shake
- Year built:1988
- Building area:2,744 sq. ft.
- Lot area:0.17 Acres
Schools
- High school:Bonanza
- Middle school:Lawrence
- Elementary school:Christensen, MJ,Christensen, MJ
Utilities
- Water:Public
Finances and disclosures
- Price:$730,000
- Price per sq. ft.:$266.03
- Tax amount:$3,342
New listings near 9813 Bearpaw Avenue
- New
 $534,900Active4 beds 3 baths2,290 sq. ft.
$534,900Active4 beds 3 baths2,290 sq. ft.9874 Smokey Moon Street, Las Vegas, NV 89141
MLS# 2706872Listed by: THE BROKERAGE A RE FIRM - New
 $345,000Active4 beds 2 baths1,260 sq. ft.
$345,000Active4 beds 2 baths1,260 sq. ft.4091 Paramount Street, Las Vegas, NV 89115
MLS# 2707779Listed by: COMMERCIAL WEST BROKERS - New
 $390,000Active3 beds 3 baths1,388 sq. ft.
$390,000Active3 beds 3 baths1,388 sq. ft.9489 Peaceful River Avenue, Las Vegas, NV 89178
MLS# 2709168Listed by: BARRETT & CO, INC - New
 $399,900Active3 beds 3 baths2,173 sq. ft.
$399,900Active3 beds 3 baths2,173 sq. ft.6365 Jacobville Court, Las Vegas, NV 89122
MLS# 2709564Listed by: PLATINUM REAL ESTATE PROF - New
 $975,000Active3 beds 3 baths3,010 sq. ft.
$975,000Active3 beds 3 baths3,010 sq. ft.8217 Horseshoe Bend Lane, Las Vegas, NV 89113
MLS# 2709818Listed by: ROSSUM REALTY UNLIMITED - New
 $799,900Active4 beds 4 baths2,948 sq. ft.
$799,900Active4 beds 4 baths2,948 sq. ft.8630 Lavender Ridge Street, Las Vegas, NV 89131
MLS# 2710231Listed by: REALTY ONE GROUP, INC - New
 $399,500Active2 beds 2 baths1,129 sq. ft.
$399,500Active2 beds 2 baths1,129 sq. ft.7201 Utopia Way, Las Vegas, NV 89130
MLS# 2710267Listed by: REAL SIMPLE REAL ESTATE - New
 $685,000Active4 beds 3 baths2,436 sq. ft.
$685,000Active4 beds 3 baths2,436 sq. ft.5025 W Gowan Road, Las Vegas, NV 89130
MLS# 2710269Listed by: LEGACY REAL ESTATE GROUP - New
 $499,000Active5 beds 3 baths2,033 sq. ft.
$499,000Active5 beds 3 baths2,033 sq. ft.8128 Russell Creek Court, Las Vegas, NV 89139
MLS# 2709995Listed by: VERTEX REALTY & PROPERTY MANAG - Open Sat, 10:30am to 1:30pmNew
 $750,000Active3 beds 3 baths1,997 sq. ft.
$750,000Active3 beds 3 baths1,997 sq. ft.2407 Ridgeline Wash Street, Las Vegas, NV 89138
MLS# 2710069Listed by: HUNTINGTON & ELLIS, A REAL EST
