9815 Evergreen Pine Street, Las Vegas, NV 89166
Local realty services provided by:Better Homes and Gardens Real Estate Universal
9815 Evergreen Pine Street,Las Vegas, NV 89166
$845,000
- 4 Beds
- 3 Baths
- 2,732 sq. ft.
- Single family
- Active
Listed by:anna m. kitras(702) 381-6400
Office:sphere real estate
MLS#:2724946
Source:GLVAR
Price summary
- Price:$845,000
- Price per sq. ft.:$309.3
- Monthly HOA dues:$74
About this home
Welcome to this barely lived-in Tripointe home in the gated Alpine Ridge community at Kyle Canyon! Completed in June 2024, this largest Plan 3 model sits within the only single-story community at Kyle Point and boasts over $126,000 in sleek modern upgrades. Enjoy 10’ ceilings, a disappearing sliding door for seamless indoor/outdoor living, and a gated entry courtyard. The chef’s kitchen features double-stacked espresso cabinets, a waterfall quartz island, chef’s hood, wine fridge, and walk-in pantry. The luxurious primary suite offers vaulted ceilings, an oversized spa-style shower, and a massive walk-in closet connected to the laundry room. 3 additional bedrooms, two full baths, and a versatile den occupy a separate wing for added privacy. Additional highlights include a 3-car tandem garage with EV plug, full home water filtration system, and tankless water heater. Set on a pool-sized lot with backyard views of Mt. Charleston, just minutes from the 95 freeway! 2 parks in community.
Contact an agent
Home facts
- Year built:2024
- Listing ID #:2724946
- Added:1 day(s) ago
- Updated:October 06, 2025 at 03:43 AM
Rooms and interior
- Bedrooms:4
- Total bathrooms:3
- Full bathrooms:3
- Living area:2,732 sq. ft.
Heating and cooling
- Cooling:Central Air, Electric
- Heating:Central, Gas
Structure and exterior
- Roof:Slate
- Year built:2024
- Building area:2,732 sq. ft.
- Lot area:0.16 Acres
Schools
- High school:Centennial
- Middle school:Escobedo Edmundo
- Elementary school:Bilbray, James H.,Bilbray, James H.
Utilities
- Water:Public
Finances and disclosures
- Price:$845,000
- Price per sq. ft.:$309.3
- Tax amount:$1,724
New listings near 9815 Evergreen Pine Street
- New
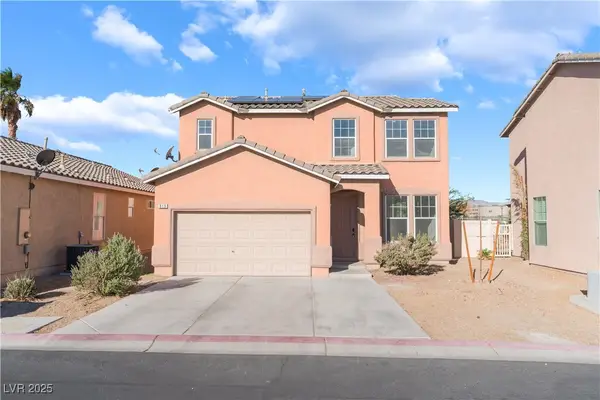 $369,000Active3 beds 3 baths1,554 sq. ft.
$369,000Active3 beds 3 baths1,554 sq. ft.913 Jade Plant Street, Las Vegas, NV 89106
MLS# 2724912Listed by: KELLER WILLIAMS MARKETPLACE - New
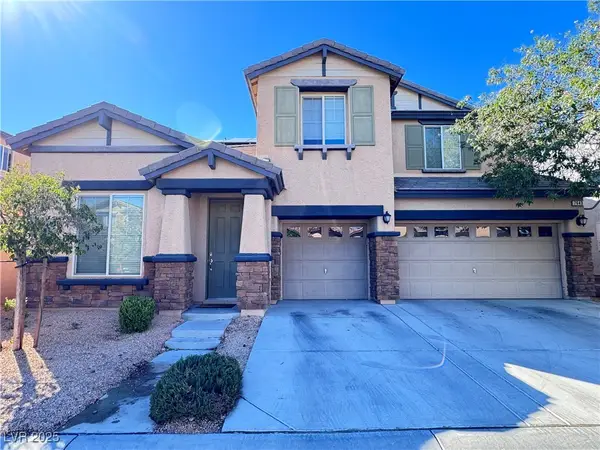 $650,000Active4 beds 3 baths2,819 sq. ft.
$650,000Active4 beds 3 baths2,819 sq. ft.7643 Harmony Peak Street, Las Vegas, NV 89166
MLS# 2724945Listed by: SCOFIELD GROUP LLC - New
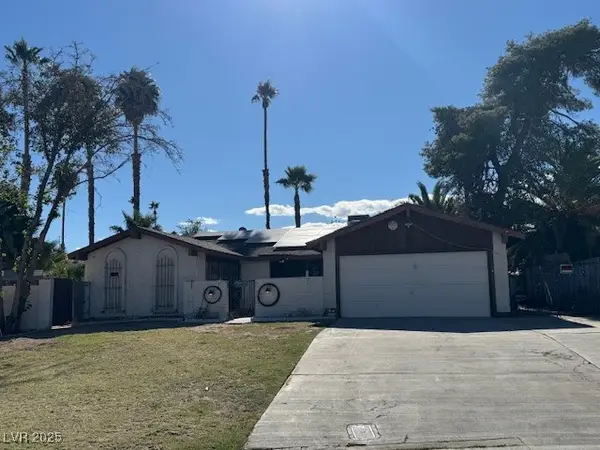 $349,900Active3 beds 2 baths1,707 sq. ft.
$349,900Active3 beds 2 baths1,707 sq. ft.3881 Casa Colorado Avenue, Las Vegas, NV 89121
MLS# 2718479Listed by: REAL ESTATE ONE LLC - New
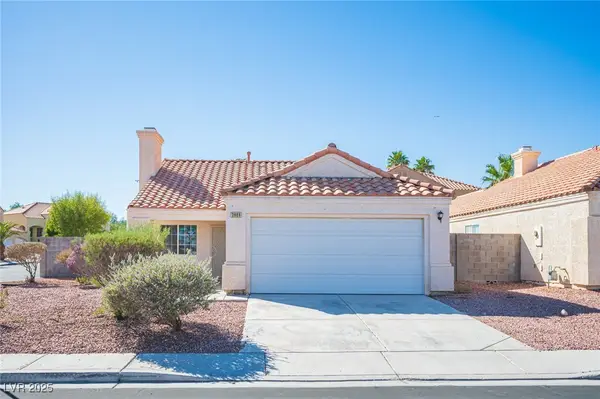 $419,000Active3 beds 2 baths1,132 sq. ft.
$419,000Active3 beds 2 baths1,132 sq. ft.3869 Spruceview Court, Las Vegas, NV 89147
MLS# 2724940Listed by: HOMELAND REALTY LLC - New
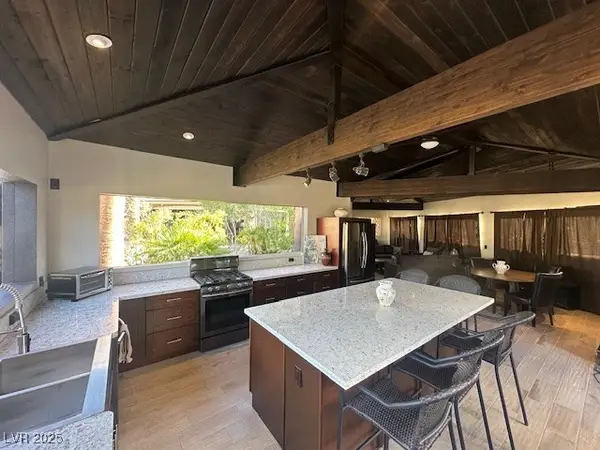 $1,250,000Active0.12 Acres
$1,250,000Active0.12 Acres8175 Arville Street #218, Las Vegas, NV 89139
MLS# 2724935Listed by: LVM REALTY - New
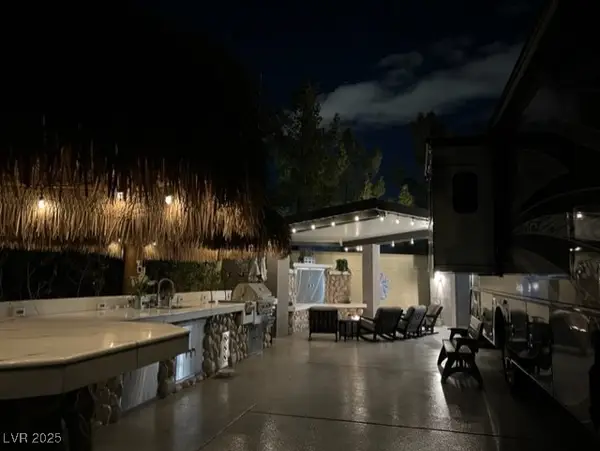 $339,900Active0.06 Acres
$339,900Active0.06 Acres8175 Arville Street #1, Las Vegas, NV 89139
MLS# 2724927Listed by: LVM REALTY - New
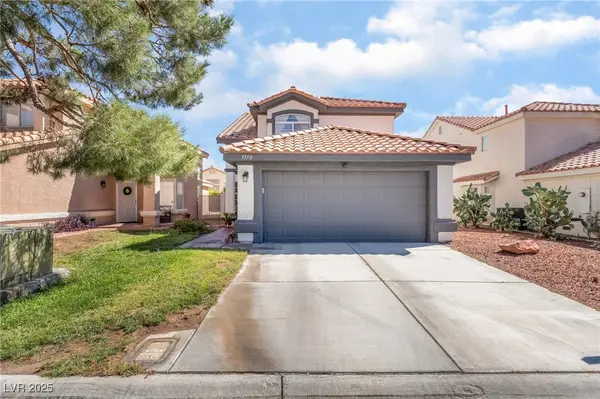 $454,900Active3 beds 3 baths1,816 sq. ft.
$454,900Active3 beds 3 baths1,816 sq. ft.3350 Stacey Lyn Drive, Las Vegas, NV 89117
MLS# 2723059Listed by: HUNTINGTON & ELLIS, A REAL EST - New
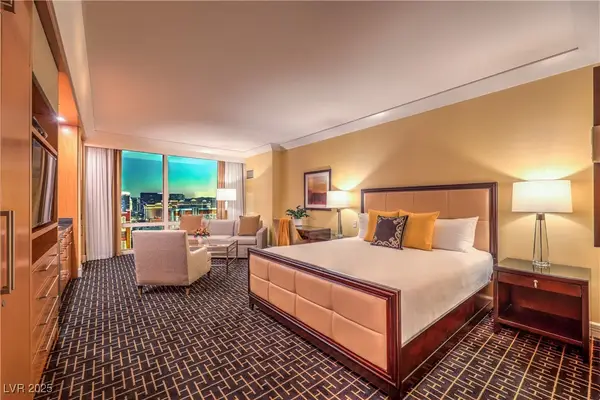 $349,000Active-- beds 1 baths534 sq. ft.
$349,000Active-- beds 1 baths534 sq. ft.2000 Fashion Show Drive #4705, Las Vegas, NV 89109
MLS# 2724192Listed by: TRUMP INTERNATIONAL REALTY 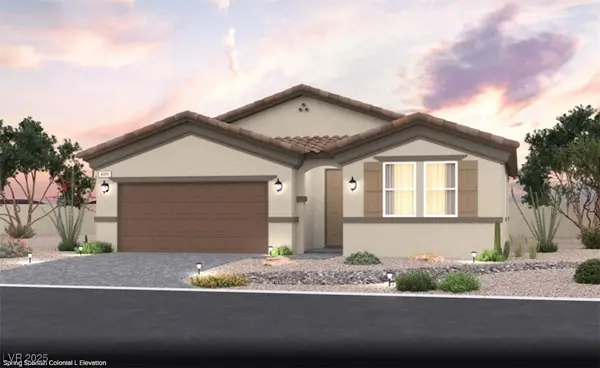 $424,990Active2 beds 2 baths1,551 sq. ft.
$424,990Active2 beds 2 baths1,551 sq. ft.4709 Woodland Avenue, Las Vegas, NV 89121
MLS# 2687470Listed by: REALTY ONE GROUP, INC
